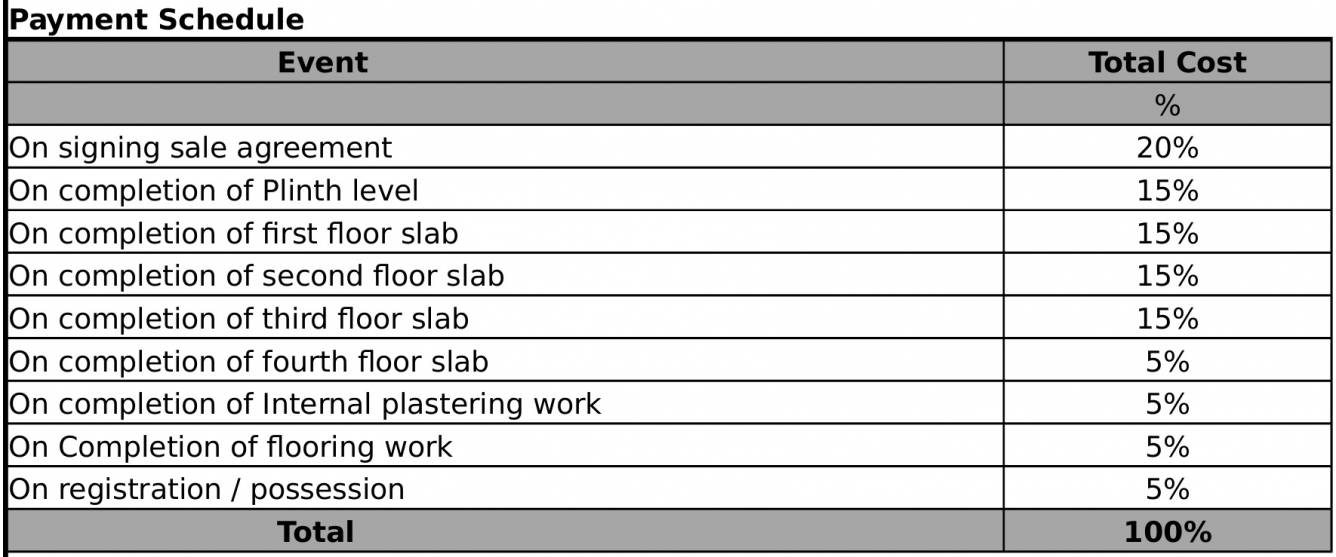


- Possession Start DateJul'16
- StatusCompleted
- Total Launched apartments8
- Launch DateSep'14
- AvailabilityResale
More about Apranje Nalkrish
Apranje Elite Habitat Nalkrish Bangalore is an upcoming residential project in the Indira Nagar Defence Colony. Strategically situated in a posh locality, it offers easy access to the most important civic establishments in the city. The project features 8 of efficiently designed and planned apartments in spacious 3 bedroomed units. Interested buyers can avail of units directly from the builder. Great attention has been given to developing the project in detail with special attention to architect...View more
Project Specifications
- 3 BHK
- Power Backup
- Swimming Pool
- Children's play area
- Club House
- Rain Water Harvesting
- 24 X 7 Security
- Car Parking
- Maintenance Staff
- Lift Available
- Spa
- Basketball Court
- Fire Fighting System
- Vaastu Compliant
- Landscape Garden and Tree Planting
- Theme Park
- Open Parking
- Natural Pond
Apranje Nalkrish Gallery
Payment Plans

About Apranje

- Years of experience20
- Total Projects8
- Ongoing Projects0























