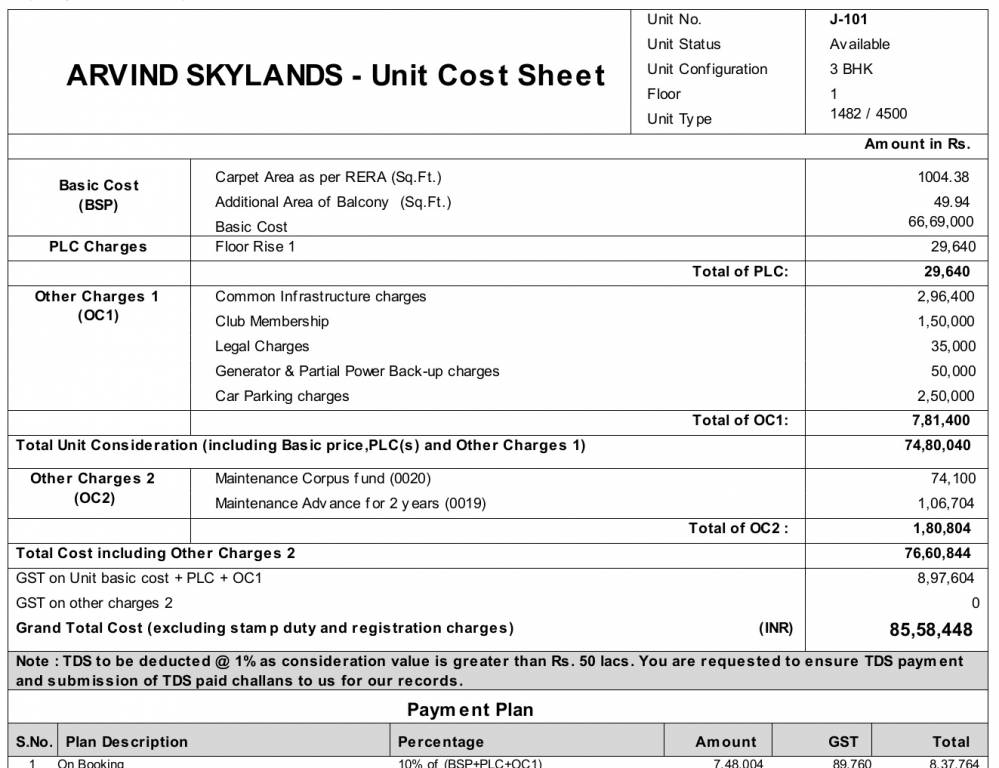
43 Photos
PROJECT RERA ID : PRM/KA/RERA/1251/309/PR/171014/000771
Arvind Skylands
Price on request
Builder Price
2, 3 BHK
Apartment
1,057 - 1,600 sq ft
Builtup area
Project Location
Jakkur, Bangalore
Overview
- Oct'21Possession Start Date
- CompletedStatus
- 4.5 AcresTotal Area
- 417Total Launched apartments
- Sep'16Launch Date
- ResaleAvailability
Salient Features
- Yelahanka Railway Station (a local transport hub) is conveniently situated at just 2.2 km
- Vruksha School (1.8 km) offers a potential educational option close by
- HDFC Bank (1.4 km) a convenient banking option
- Arvind Skylands boasts an on-site gym, allowing you to prioritise your well-being conveniently
More about Arvind Skylands
Arvind Infrastructure will be launching its new project soon, Arvind Infra Skylands, located at Jakkur in Bangalore. The project will spread over 4.5 acres of land and will have 2 and 3 BHK apartments. Amenities offered at the project includes a swimming pool, a gymnasium, a club house, a cafeteria, a jogging track and a rainwater harvesting system.
Approved for Home loans from following banks
Arvind Skylands Floor Plans
- 2 BHK
- 3 BHK
| Floor Plan | Area | Builder Price |
|---|---|---|
 | 1057 sq ft (2BHK+2T) | - |
1100 sq ft (2BHK+2T) | - | |
 | 1284 sq ft (2BHK+2T + Study Room) | - |
1286 sq ft (2BHK+2T + Study Room) | - | |
1296 sq ft (2BHK+2T + Study Room) | - |
2 more size(s)less size(s)
Report Error
Our Picks
- PriceConfigurationPossession
- Current Project
![skylands Images for Project Images for Project]() Arvind Skylandsby Arvind SmartspacesJakkur, BangaloreData Not Available2,3 BHK Apartment1,057 - 1,600 sq ftOct '21
Arvind Skylandsby Arvind SmartspacesJakkur, BangaloreData Not Available2,3 BHK Apartment1,057 - 1,600 sq ftOct '21 - Recommended
![malachite-phase-1 Elevation Elevation]() Malachite Phase 1by Sobha LimitedJakkur, BangaloreData Not Available3,4 BHK Villa2,106 - 3,256 sq ftDec '13
Malachite Phase 1by Sobha LimitedJakkur, BangaloreData Not Available3,4 BHK Villa2,106 - 3,256 sq ftDec '13 - Recommended
![Images for Elevation of Legacy Cirocco Images for Elevation of Legacy Cirocco]() Ciroccoby Legacy Global ProjectJakkur, BangaloreData Not Available3,4 BHK Apartment4,150 - 5,850 sq ftFeb '20
Ciroccoby Legacy Global ProjectJakkur, BangaloreData Not Available3,4 BHK Apartment4,150 - 5,850 sq ftFeb '20
Arvind Skylands Amenities
- Gymnasium
- Swimming Pool
- Children's play area
- Club House
- Cafeteria
- Jogging Track
- Car Parking
- Multipurpose Room
Arvind Skylands Specifications
Flooring
Toilets:
Vitrified Tiles
Master Bedroom:
Master bedroom Vitrified tiles 600x600
Kitchen:
Kitchen Vitrified ceramic tiles
Walls
Exterior:
Acrylic Paint
Interior:
Asian Paint
Gallery
Arvind SkylandsElevation
Arvind SkylandsAmenities
Arvind SkylandsFloor Plans
Arvind SkylandsNeighbourhood
Arvind SkylandsConstruction Updates
Arvind SkylandsOthers
Payment Plans


Contact NRI Helpdesk on
Whatsapp(Chat Only)
Whatsapp(Chat Only)
+91-96939-69347

Contact Helpdesk on
Whatsapp(Chat Only)
Whatsapp(Chat Only)
+91-96939-69347
About Arvind Smartspaces

- 18
Years of Experience - 27
Total Projects - 9
Ongoing Projects - RERA ID
Arvind Smartspaces is a leading realty player in the real estate market and was established in the year 2009. The company thrives on the rich, 80 year old legacy of the Lalbhai Group and has massive land banks of its own in Gujarat. Arvind Smartspaces thrives on the same core philosophies as its illustrious parent which brought in newer innovation with regard to the manufacturing of quality fabrics for the Indian market. Arvind is one of the largest manufacturers of denim in the world along with... read more
Similar Projects
- PT ASSIST
![malachite-phase-1 Elevation malachite-phase-1 Elevation]() Sobha Malachite Phase 1by Sobha LimitedJakkur, BangalorePrice on request
Sobha Malachite Phase 1by Sobha LimitedJakkur, BangalorePrice on request - PT ASSIST
![Images for Elevation of Legacy Cirocco Images for Elevation of Legacy Cirocco]() Legacy Ciroccoby Legacy Global ProjectJakkur, BangalorePrice on request
Legacy Ciroccoby Legacy Global ProjectJakkur, BangalorePrice on request - PT ASSIST
![mayfair Elevation mayfair Elevation]() Concorde Mayfairby Concorde GroupYelahanka, Bangalore₹ 1.47 Cr - ₹ 2.20 Cr
Concorde Mayfairby Concorde GroupYelahanka, Bangalore₹ 1.47 Cr - ₹ 2.20 Cr - PT ASSIST
![brigade-eternia Elevation brigade-eternia Elevation]() Brigade Eterniaby Brigade GroupYelahanka, Bangalore₹ 1.05 Cr - ₹ 4.40 Cr
Brigade Eterniaby Brigade GroupYelahanka, Bangalore₹ 1.05 Cr - ₹ 4.40 Cr - PT ASSIST
![akshaya Elevation akshaya Elevation]() Shashank Akshayaby Shashank Infra ProjectsKogilu, Bangalore₹ 73.80 L - ₹ 1.07 Cr
Shashank Akshayaby Shashank Infra ProjectsKogilu, Bangalore₹ 73.80 L - ₹ 1.07 Cr
Discuss about Arvind Skylands
comment
Disclaimer
PropTiger.com is not marketing this real estate project (“Project”) and is not acting on behalf of the developer of this Project. The Project has been displayed for information purposes only. The information displayed here is not provided by the developer and hence shall not be construed as an offer for sale or an advertisement for sale by PropTiger.com or by the developer.
The information and data published herein with respect to this Project are collected from publicly available sources. PropTiger.com does not validate or confirm the veracity of the information or guarantee its authenticity or the compliance of the Project with applicable law in particular the Real Estate (Regulation and Development) Act, 2016 (“Act”). Read Disclaimer
The information and data published herein with respect to this Project are collected from publicly available sources. PropTiger.com does not validate or confirm the veracity of the information or guarantee its authenticity or the compliance of the Project with applicable law in particular the Real Estate (Regulation and Development) Act, 2016 (“Act”). Read Disclaimer









































