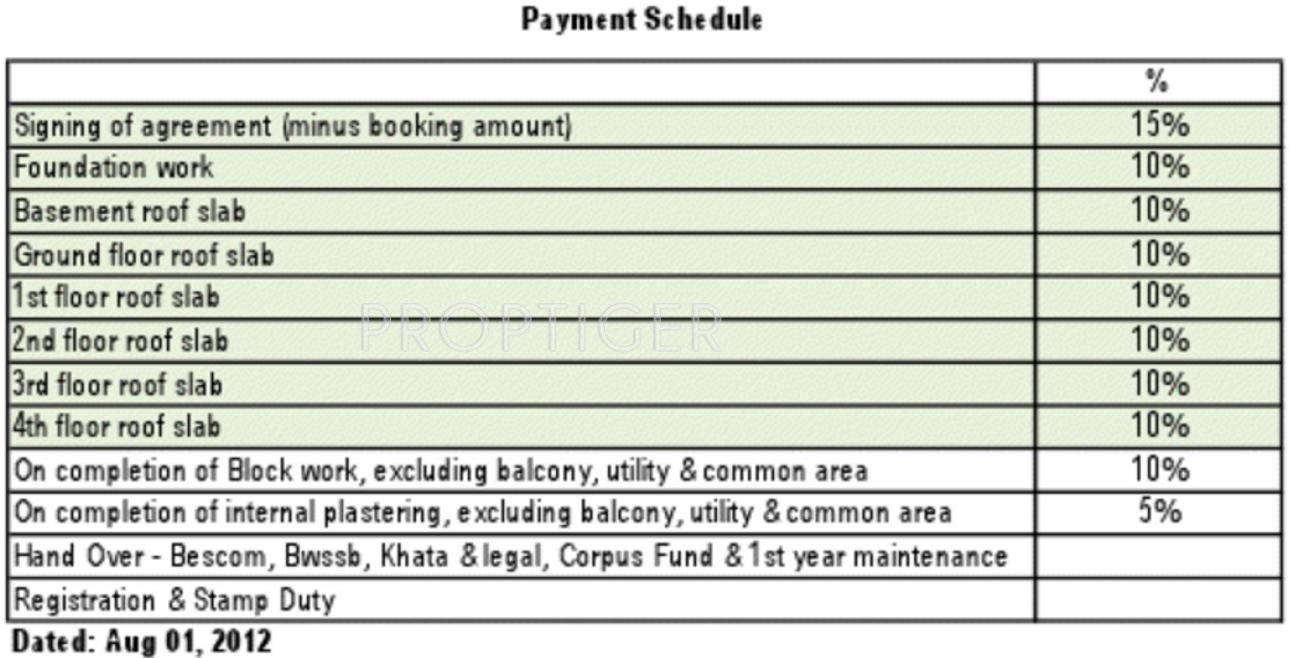
Griha Srishti
Price on request
Builder Price
2, 3 BHK
Apartment
1,276 - 1,450 sq ft
Builtup area
Project Location
Jakkur, Bangalore
Overview
- Apr'13Possession Start Date
- CompletedStatus
- 20Total Launched apartments
- Dec'11Launch Date
- ResaleAvailability
Salient Features
- Spacious properties
- Modern amenities like landscaped gardens, swimming pool, olympic size swimming pool, tree plantation, rainwater harvesting, cycling and jogging tracks
- Accessibility to key landmarks
- Schools, malls, shopping, hospitals are some of the civic amenities
- 6km from yelahanka railway junction
More about Griha Srishti
Srishti readily lives up to its name, as it establishes you in dwellings that are in perfect harmony with nature. Srishti is situated next to Manyata Techpark- the latest technology park in North Bangalore. A 5 storied structure, Srishti has 4 apartments per floor, consisting of both 2 & 3 BHK apartments, constituting 20 apartments in all, laden with every conceivable amenity.
Approved for Home loans from following banks
Griha Srishti Floor Plans
- 2 BHK
- 3 BHK
| Floor Plan | Area | Builder Price |
|---|---|---|
 | 1276 sq ft (2BHK+2T) | - |
Report Error
Our Picks
- PriceConfigurationPossession
- Current Project
![Griha Developers Griha Srishti Griha Developers Griha Srishti]() Griha Srishtiby Griha DevelopersJakkur, BangaloreData Not Available2,3 BHK Apartment1,276 - 1,450 sq ftApr '13
Griha Srishtiby Griha DevelopersJakkur, BangaloreData Not Available2,3 BHK Apartment1,276 - 1,450 sq ftApr '13 - Recommended
![harmony Images for Elevation of Provident Harmony Images for Elevation of Provident Harmony]() Harmonyby Provident HousingJakkur, BangaloreData Not Available1,3 BHK Apartment662 - 1,262 sq ftNov '15
Harmonyby Provident HousingJakkur, BangaloreData Not Available1,3 BHK Apartment662 - 1,262 sq ftNov '15 - Recommended
![orchid-salisbury Elevation Elevation]() Orchid Salisburyby Goyal And CoYelahanka, Bangalore₹ 96.23 L - ₹ 1.73 Cr2,3 BHK Apartment608 - 1,113 sq ftNov '28
Orchid Salisburyby Goyal And CoYelahanka, Bangalore₹ 96.23 L - ₹ 1.73 Cr2,3 BHK Apartment608 - 1,113 sq ftNov '28
Griha Srishti Amenities
- Gymnasium
- Children's play area
- Rain Water Harvesting
- 24 X 7 Security
- Jogging Track
- Power Backup
- Shuttle Area
- Vaastu Compliant
Griha Srishti Specifications
Doors
Internal:
Flush Shutters
Main:
Wooden Frame
Flooring
Balcony:
Vitrified Tiles
Kitchen:
Vitrified Tiles
Living/Dining:
Vitrified Tiles
Master Bedroom:
Vitrified Tiles
Other Bedroom:
Vitrified Tiles
Toilets:
Ceramic Tiles
Gallery
Griha SrishtiElevation
Griha SrishtiFloor Plans
Griha SrishtiNeighbourhood
Payment Plans


Contact NRI Helpdesk on
Whatsapp(Chat Only)
Whatsapp(Chat Only)
+91-96939-69347

Contact Helpdesk on
Whatsapp(Chat Only)
Whatsapp(Chat Only)
+91-96939-69347
About Griha Developers

- 4
Total Projects - 0
Ongoing Projects - RERA ID
we are focused on creating physical environments that are in harmony with their surroundings. It is our attempt to give our buildings a character that is essentially grounded in nature. We believe that Our use of natural construction materials like wire-cut bricks and exposed stone masonry, has added a new dimension to building aesthetics. Besides being maintenance-free, these natural materials age beautifully and the passage of time gives them a life and character of their own. The idea of look... read more
Similar Projects
- PT ASSIST
![harmony Images for Elevation of Provident Harmony harmony Images for Elevation of Provident Harmony]() Provident Harmonyby Provident HousingJakkur, BangalorePrice on request
Provident Harmonyby Provident HousingJakkur, BangalorePrice on request - PT ASSIST
![orchid-salisbury Elevation orchid-salisbury Elevation]() Goyal Orchid Salisburyby Goyal And CoYelahanka, Bangalore₹ 96.23 L - ₹ 1.73 Cr
Goyal Orchid Salisburyby Goyal And CoYelahanka, Bangalore₹ 96.23 L - ₹ 1.73 Cr - PT ASSIST
![el-jardin Elevation el-jardin Elevation]() Hinduja El Jardinby Hinduja HoldingsJakkur, Bangalore₹ 1.65 Cr - ₹ 1.88 Cr
Hinduja El Jardinby Hinduja HoldingsJakkur, Bangalore₹ 1.65 Cr - ₹ 1.88 Cr - PT ASSIST
![Project Image Project Image]() Assetz Soho And Sky Phase 1Bby Assetz Property GroupJakkur, Bangalore₹ 1.99 Cr - ₹ 2.85 Cr
Assetz Soho And Sky Phase 1Bby Assetz Property GroupJakkur, Bangalore₹ 1.99 Cr - ₹ 2.85 Cr - PT ASSIST
![purva-atmosphere Elevation purva-atmosphere Elevation]() Purva Atmosphereby Puravankara LimitedThanisandra, Bangalore₹ 2.13 Cr - ₹ 3.63 Cr
Purva Atmosphereby Puravankara LimitedThanisandra, Bangalore₹ 2.13 Cr - ₹ 3.63 Cr
Discuss about Griha Srishti
comment
Disclaimer
PropTiger.com is not marketing this real estate project (“Project”) and is not acting on behalf of the developer of this Project. The Project has been displayed for information purposes only. The information displayed here is not provided by the developer and hence shall not be construed as an offer for sale or an advertisement for sale by PropTiger.com or by the developer.
The information and data published herein with respect to this Project are collected from publicly available sources. PropTiger.com does not validate or confirm the veracity of the information or guarantee its authenticity or the compliance of the Project with applicable law in particular the Real Estate (Regulation and Development) Act, 2016 (“Act”). Read Disclaimer
The information and data published herein with respect to this Project are collected from publicly available sources. PropTiger.com does not validate or confirm the veracity of the information or guarantee its authenticity or the compliance of the Project with applicable law in particular the Real Estate (Regulation and Development) Act, 2016 (“Act”). Read Disclaimer





















