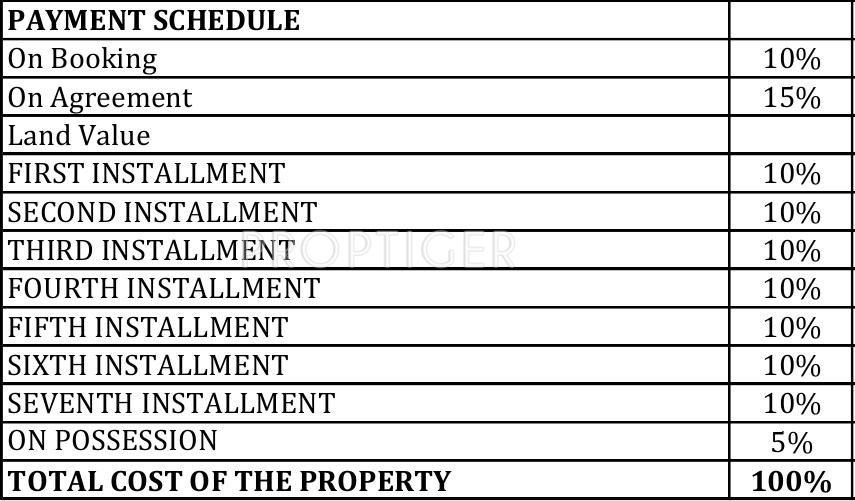
60 Photos
Krishna Northwoods

Price on request
Builder Price
4 BHK
Villa
3,131 - 3,600 sq ft
Builtup area
Project Location
Jakkur, Bangalore
Overview
- Feb'14Possession Start Date
- CompletedStatus
- 6 AcresTotal Area
- 72Total Launched villas
- Jan'10Launch Date
- ResaleAvailability
Salient Features
- Luxurious properties
- Krishna northwoods in sri balaji krupa layout, bangalore north by krishna enterprises builders is a residential project
- The project offers apartment with perfect combination of contemporary architecture
- And features to provide comfortable living
- The villa are of the following configurations: 4bhk
- Swimming pool, landscape garden, children play area, rainwater harvesting
More about Krishna Northwoods
Open the doors to your home at Krishna Northwoods and drift into an experience that instantly elevates you to a whole new level of exceptional luxury. This is where architectural brilliance meets human aspirations. The result is a world in absolute harmony with your needs; a universe of ultra modern convenience that celebrates who you are and all that you stand for. Krishna Northwoods is strategically situated at the very confluence of development. From markets that meet your daily requirements ...read more
Approved for Home loans from following banks
Krishna Northwoods Floor Plans
- 4 BHK
| Floor Plan | Area | Builder Price |
|---|---|---|
 | 3131 sq ft (4BHK+4T) | - |
 | 3255 sq ft (4BHK+4T) | - |
 | 3290 sq ft (4BHK+4T) | - |
 | 3325 sq ft (4BHK+4T) | - |
3350 sq ft (4BHK+4T) | - | |
3600 sq ft (4BHK+4T) | - |
3 more size(s)less size(s)
Report Error
Our Picks
- PriceConfigurationPossession
- Current Project
![Images for Elevation of Krishna Northwoods Images for Elevation of Krishna Northwoods]() Krishna Northwoodsby Krishna EnterprisesJakkur, BangaloreData Not Available4 BHK Villa3,131 - 3,600 sq ftFeb '14
Krishna Northwoodsby Krishna EnterprisesJakkur, BangaloreData Not Available4 BHK Villa3,131 - 3,600 sq ftFeb '14 - Recommended
![harmony Images for Elevation of Provident Harmony Images for Elevation of Provident Harmony]() Harmonyby Provident HousingJakkur, BangaloreData Not Available1,3 BHK Apartment662 - 1,262 sq ftNov '15
Harmonyby Provident HousingJakkur, BangaloreData Not Available1,3 BHK Apartment662 - 1,262 sq ftNov '15 - Recommended
![purva-atmosphere Elevation Elevation]() Purva Atmosphereby Puravankara LimitedThanisandra, Bangalore₹ 2.13 Cr - ₹ 3.63 Cr2,3 BHK Apartment1,279 - 2,182 sq ftNov '25
Purva Atmosphereby Puravankara LimitedThanisandra, Bangalore₹ 2.13 Cr - ₹ 3.63 Cr2,3 BHK Apartment1,279 - 2,182 sq ftNov '25
Krishna Northwoods Amenities
- Gymnasium
- Swimming Pool
- Children's play area
- Club House
- Multipurpose Room
- Jogging Track
- Power Backup
- Lift Available
Krishna Northwoods Specifications
Doors
Internal:
Decorative Laminate
Main:
Timber Frame & Architrave Door
Flooring
Balcony:
Ceramic Tiles
Living/Dining:
Marble Granite Tiles
Master Bedroom:
Vitrified Tiles with Skirting
Other Bedroom:
Vitrified Tiles with Skirting
Toilets:
Ceramic Tiles
Kitchen:
2ht Ceramic tile dado, above granite platform
Gallery
Krishna NorthwoodsElevation
Krishna NorthwoodsVideos
Krishna NorthwoodsAmenities
Krishna NorthwoodsFloor Plans
Krishna NorthwoodsNeighbourhood
Krishna NorthwoodsOthers
Payment Plans


Contact NRI Helpdesk on
Whatsapp(Chat Only)
Whatsapp(Chat Only)
+91-96939-69347

Contact Helpdesk on
Whatsapp(Chat Only)
Whatsapp(Chat Only)
+91-96939-69347
About Krishna Enterprises

- 36
Years of Experience - 9
Total Projects - 0
Ongoing Projects - RERA ID
Krishna Homes is a renowned name in the real estate industry. It is the real estate division of Krishna Enterprises and is known for delivering highest quality projects at reasonable prices. With emphasis on cost, quality and aspiration, it is has a track record of delivering remarkable urban homes which promise a lively experience. It keeps up to date with the latest construction technology and industry practices to come up with exceptional projects. It strives to create new standards in the in... read more
Similar Projects
- PT ASSIST
![harmony Images for Elevation of Provident Harmony harmony Images for Elevation of Provident Harmony]() Provident Harmonyby Provident HousingJakkur, BangalorePrice on request
Provident Harmonyby Provident HousingJakkur, BangalorePrice on request - PT ASSIST
![purva-atmosphere Elevation purva-atmosphere Elevation]() Purva Atmosphereby Puravankara LimitedThanisandra, Bangalore₹ 2.13 Cr - ₹ 3.63 Cr
Purva Atmosphereby Puravankara LimitedThanisandra, Bangalore₹ 2.13 Cr - ₹ 3.63 Cr - PT ASSIST
![nikoo-homes-2 Images for Elevation of Bhartiya Nikoo Homes 2 nikoo-homes-2 Images for Elevation of Bhartiya Nikoo Homes 2]() Bhartiya Nikoo Homes 2by Bhartiya City BuilderThanisandra Main Road, BangalorePrice on request
Bhartiya Nikoo Homes 2by Bhartiya City BuilderThanisandra Main Road, BangalorePrice on request - PT ASSIST
![estates-felicity Elevation estates-felicity Elevation]() SNN Estates Felicityby SNN EstatesJakkur, Bangalore₹ 70.84 L - ₹ 2.22 Cr
SNN Estates Felicityby SNN EstatesJakkur, Bangalore₹ 70.84 L - ₹ 2.22 Cr - PT ASSIST
![orchid-salisbury Elevation orchid-salisbury Elevation]() Goyal Orchid Salisburyby Goyal And CoYelahanka, Bangalore₹ 96.23 L - ₹ 1.73 Cr
Goyal Orchid Salisburyby Goyal And CoYelahanka, Bangalore₹ 96.23 L - ₹ 1.73 Cr
Discuss about Krishna Northwoods
comment
Disclaimer
PropTiger.com is not marketing this real estate project (“Project”) and is not acting on behalf of the developer of this Project. The Project has been displayed for information purposes only. The information displayed here is not provided by the developer and hence shall not be construed as an offer for sale or an advertisement for sale by PropTiger.com or by the developer.
The information and data published herein with respect to this Project are collected from publicly available sources. PropTiger.com does not validate or confirm the veracity of the information or guarantee its authenticity or the compliance of the Project with applicable law in particular the Real Estate (Regulation and Development) Act, 2016 (“Act”). Read Disclaimer
The information and data published herein with respect to this Project are collected from publicly available sources. PropTiger.com does not validate or confirm the veracity of the information or guarantee its authenticity or the compliance of the Project with applicable law in particular the Real Estate (Regulation and Development) Act, 2016 (“Act”). Read Disclaimer


















































