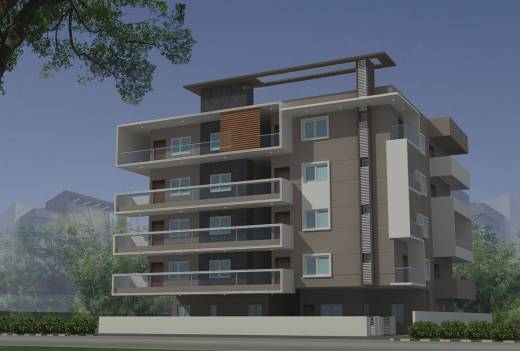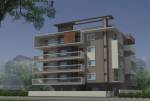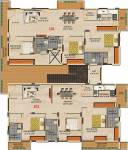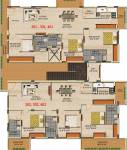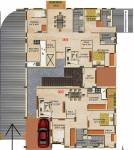
PROJECT RERA ID : Rera Not Applicable
Shravanee Abhiman
Price on request
Builder Price
2, 3 BHK
Apartment
1,246 - 2,248 sq ft
Builtup area
Project Location
Jayanagar, Bangalore
Overview
- Mar'17Possession Start Date
- CompletedStatus
- 10Total Launched apartments
- Feb'14Launch Date
- ResaleAvailability
Salient Features
- 3 open side properties, spacious properties, skillfully designed residencies
- Some of the amenities are landscaped gardens, swimming pool, olympic size swimming pool, tree plantation, children play area
- Accessibility to key landmarks
- Conviniently located near schools, malls, shopping, hospitals, cineplex
More about Shravanee Abhiman
Abhiman, a premium real estate property, has been launched by Shravanee Developers. Located at Jayanagar in Bengaluru, it offers 2 and 3 BHK apartments for sale. The apartments are available only through resale. It is enriched with an array of amenities like a gymnasium, a children’s play area, a swimming pool, an intercom facility, landscaped gardens, a car parking area, an elevator, a party hall, and a CCTV surveillance. Situated in South Ben...read more
Approved for Home loans from following banks
Shravanee Abhiman Floor Plans
- 2 BHK
- 3 BHK
| Floor Plan | Area | Builder Price |
|---|---|---|
 | 1246 sq ft (2BHK+2T + Pooja Room) | - |
Report Error
Our Picks
- PriceConfigurationPossession
- Current Project
![abhiman Images for Elevation of Shravanee Abhiman Images for Elevation of Shravanee Abhiman]() Shravanee Abhimanby Shravanee DevelopersJayanagar, BangaloreData Not Available2,3 BHK Apartment1,246 - 2,248 sq ftMar '17
Shravanee Abhimanby Shravanee DevelopersJayanagar, BangaloreData Not Available2,3 BHK Apartment1,246 - 2,248 sq ftMar '17 - Recommended
![dwaraka Elevation Elevation]() Dwarakaby Shravanee DevelopersJayanagar, BangaloreData Not Available3 BHK Apartment1,908 - 2,265 sq ftNov '17
Dwarakaby Shravanee DevelopersJayanagar, BangaloreData Not Available3 BHK Apartment1,908 - 2,265 sq ftNov '17 - Recommended
![manikchand-117-ff Elevation Elevation]() Manikchand 117 FFby Rajarajeshware BuilddconJayanagar, BangaloreData Not Available2,3,4 BHK Apartment1,759 - 3,038 sq ftDec '20
Manikchand 117 FFby Rajarajeshware BuilddconJayanagar, BangaloreData Not Available2,3,4 BHK Apartment1,759 - 3,038 sq ftDec '20
Shravanee Abhiman Amenities
- Gymnasium
- Swimming Pool
- Children's play area
- Intercom
- Car Parking
- Lift Available
- Vaastu Compliant
- Party Hall
Shravanee Abhiman Specifications
Doors
Main:
Teak Wood Frame
Internal:
Wooden Frames and Flush Shutters
Flooring
Balcony:
Anti Skid Tiles
Kitchen:
Anti Skid Tiles
Master Bedroom:
Wooden Flooring
Other Bedroom:
Vitrified Tiles
Toilets:
Anti Skid Tiles
Living/Dining:
Italian Marble
Gallery
Shravanee AbhimanElevation
Shravanee AbhimanFloor Plans
Shravanee AbhimanOthers

Contact NRI Helpdesk on
Whatsapp(Chat Only)
Whatsapp(Chat Only)
+91-96939-69347

Contact Helpdesk on
Whatsapp(Chat Only)
Whatsapp(Chat Only)
+91-96939-69347
About Shravanee Developers

- 5
Total Projects - 1
Ongoing Projects - RERA ID
Similar Projects
- PT ASSIST
![dwaraka Elevation dwaraka Elevation]() Shravanee Dwarakaby Shravanee DevelopersJayanagar, BangalorePrice on request
Shravanee Dwarakaby Shravanee DevelopersJayanagar, BangalorePrice on request - PT ASSIST
![manikchand-117-ff Elevation manikchand-117-ff Elevation]() Rajarajeshware Manikchand 117 FFby Rajarajeshware BuilddconJayanagar, BangalorePrice on request
Rajarajeshware Manikchand 117 FFby Rajarajeshware BuilddconJayanagar, BangalorePrice on request - PT ASSIST
![Images for Elevation of Ceear The Big Tree Images for Elevation of Ceear The Big Tree]() CR The Big Treeby CR RealtyJayanagar, BangalorePrice on request
CR The Big Treeby CR RealtyJayanagar, BangalorePrice on request - PT ASSIST
![Project Image Project Image]() SNN Raj Spirituaby SNN Raj CorpJP Nagar Phase 1, BangalorePrice on request
SNN Raj Spirituaby SNN Raj CorpJP Nagar Phase 1, BangalorePrice on request - PT ASSIST
![the-magic-faraway-tree-2 Elevation the-magic-faraway-tree-2 Elevation]() Total Environment The Magic Faraway Tree 2by Total Environment Building SystemTalaghattapura, BangalorePrice on request
Total Environment The Magic Faraway Tree 2by Total Environment Building SystemTalaghattapura, BangalorePrice on request
Discuss about Shravanee Abhiman
comment
Disclaimer
PropTiger.com is not marketing this real estate project (“Project”) and is not acting on behalf of the developer of this Project. The Project has been displayed for information purposes only. The information displayed here is not provided by the developer and hence shall not be construed as an offer for sale or an advertisement for sale by PropTiger.com or by the developer.
The information and data published herein with respect to this Project are collected from publicly available sources. PropTiger.com does not validate or confirm the veracity of the information or guarantee its authenticity or the compliance of the Project with applicable law in particular the Real Estate (Regulation and Development) Act, 2016 (“Act”). Read Disclaimer
The information and data published herein with respect to this Project are collected from publicly available sources. PropTiger.com does not validate or confirm the veracity of the information or guarantee its authenticity or the compliance of the Project with applicable law in particular the Real Estate (Regulation and Development) Act, 2016 (“Act”). Read Disclaimer



