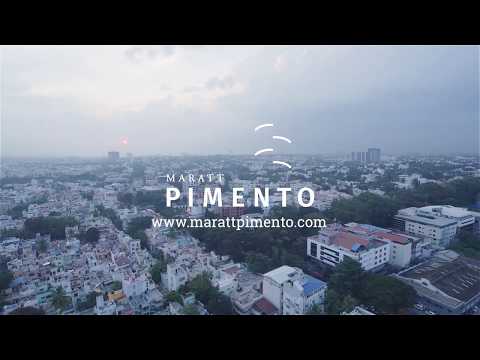


- Possession Start DateJun'16
- StatusCompleted
- Total Area2 Acres
- Total Launched apartments43
- Launch DateDec'11
- AvailabilityResale
Salient Features
- Fortis, Apollo, Sagar and Jayadeva Hospital within 2 km Radius.
- Ryan International, Sarla Birla within percent 1 km Radius.
- Metro Phase 2 along Bannerghatta Road.
- Rooftop lounge with 360 degree view of the city.
More about Maratt Pimento
Our iconic 25 storey condovilla development “Pimento” is now ready to be lived in with occupancy certificate and all other legal approvals in place. Moreover being a finished product there is No GST!Presenting Pimento- An iconic transformation of the Bangalore skyline. 25 stories of signature elevated living with understated elegance.Key points:A 25 storied towerJust 43 exclusive homesOver 4000 square feet eachOver an acre of landscapeUpscale location @ JP Nagar in South Ba...View more
Project Specifications
- 4 BHK
- Gymnasium
- Swimming Pool
- Children's play area
- Club House
- Multipurpose Room
- Jogging Track
- Car Parking
- Health Facilities
- Tennis Court
- Lift Available
- Spa/Sauna/Steam
- Party Hall
- Intercom
- Power Backup
- Gated Community
- Indoor Games
- 24 Hours Water Supply
- Fire Fighting System
- Vaastu Compliant
- Spa
- Landscape Garden and Tree Planting
- Card Room
- Garbage Disposal
- Conference Room
- Piped Gas Connection
- Video Door Security
- Solar Water Heating
- Bar/Chill-Out Lounge
- Community Buildings
- Cycling & Jogging Track
- Party Lawn
- Steam Room
- Sun Deck
- Table Tennis
- Barbecue Area
- Paved Compound
- Entrance Lobby
Maratt Pimento - Brochure
Maratt Pimento Gallery
Home Loan Calculator
Payment Plans

About Maratt

- Years of experience81
- Total Projects1
- Ongoing Projects0






























