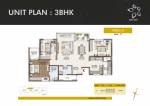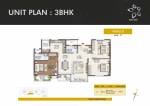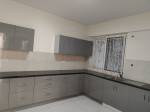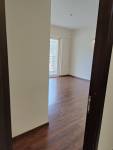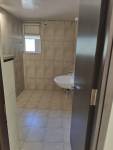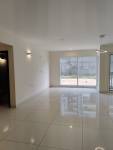
PROJECT RERA ID : PRM/KA/RERA/1251/310/PR/171019/000671
Mahaveer Sitara
Price on request
Builder Price
2, 3, 4 BHK
Apartment
1,434 - 2,862 sq ft
Builtup area
Project Location
JP Nagar Phase 7, Bangalore
Overview
- Dec'20Possession Start Date
- CompletedStatus
- 4.9 AcresTotal Area
- 217Total Launched apartments
- Oct'16Launch Date
- ResaleAvailability
Salient Features
- Spacious properties, skillfully designed residencies, luxurious properties, strategically located
- Close to multiplexes, cineplex
- A well equipped gymnasium, elevated viewing deck
- The lush green mini forest view by the side
More about Mahaveer Sitara
In The Crowd Of Other Residential Projects, Sitara Is An Exceptional Project With Grand And Majestic Facilities. Sprawling Over Beautiful Landscape, The Property Would Heighten The Aesthetic Sense Of The Apartment. This Magnificent Project Is Positively The First Step For Getting The True Essence Of Life, With The Exclusive Features You Desired For. Seeing All The Trends, The Mesmerizing Property Of Sitara Can Rightly Be Termed As The New Age Home For The Modern Monarchs.
Mahaveer Sitara Floor Plans
- 2 BHK
- 3 BHK
- 4 BHK
| Floor Plan | Area | Builder Price |
|---|---|---|
 | 1434 sq ft (2BHK+2T) | - |
 | 1531 sq ft (2BHK+2T) | - |
Report Error
Our Picks
- PriceConfigurationPossession
- Current Project
![mahaveer-sitara Elevation Elevation]() Mahaveer Sitaraby Urban Realty VentureJP Nagar Phase 7, BangaloreData Not Available2,3,4 BHK Apartment1,434 - 2,862 sq ftDec '20
Mahaveer Sitaraby Urban Realty VentureJP Nagar Phase 7, BangaloreData Not Available2,3,4 BHK Apartment1,434 - 2,862 sq ftDec '20 - Recommended
![sitara Images for Elevation of Mahaveer Sitara Images for Elevation of Mahaveer Sitara]() Sitaraby Mahaveer GroupJP Nagar Phase 5, BangaloreData Not Available3,4 BHK Apartment1,754 - 2,862 sq ftFeb '25
Sitaraby Mahaveer GroupJP Nagar Phase 5, BangaloreData Not Available3,4 BHK Apartment1,754 - 2,862 sq ftFeb '25 - Recommended
![millennium-annexe Elevation Elevation]() Millennium Annexeby Brigade GroupJP Nagar Phase 7, BangaloreData Not Available3 BHK Apartment1,730 - 1,820 sq ftDec '20
Millennium Annexeby Brigade GroupJP Nagar Phase 7, BangaloreData Not Available3 BHK Apartment1,730 - 1,820 sq ftDec '20
Mahaveer Sitara Amenities
- Spa
- Club House
- Swimming Pool
- Children's play area
- Gymnasium
- Car Parking
- Closed Car Parking
- Sports Facility
Mahaveer Sitara Specifications
Doors
Main:
Teak Wood Frame
Internal:
Hardwood Frame with Flush Door Shutter
Flooring
Balcony:
Ceramic Tiles
Kitchen:
Vitrified Tiles
Living/Dining:
Vitrified Tiles
Master Bedroom:
Vitrified Tiles
Other Bedroom:
Vitrified Tiles
Toilets:
Anti Skid Ceramic Tiles
Gallery
Mahaveer SitaraElevation
Mahaveer SitaraAmenities
Mahaveer SitaraFloor Plans
Mahaveer SitaraNeighbourhood
Mahaveer SitaraOthers

Contact NRI Helpdesk on
Whatsapp(Chat Only)
Whatsapp(Chat Only)
+91-96939-69347

Contact Helpdesk on
Whatsapp(Chat Only)
Whatsapp(Chat Only)
+91-96939-69347
About Urban Realty Venture
Urban Realty Venture
- 1
Total Projects - 0
Ongoing Projects - RERA ID
Similar Projects
- PT ASSIST
![sitara Images for Elevation of Mahaveer Sitara sitara Images for Elevation of Mahaveer Sitara]() Mahaveer Sitaraby Mahaveer GroupJP Nagar Phase 5, BangalorePrice on request
Mahaveer Sitaraby Mahaveer GroupJP Nagar Phase 5, BangalorePrice on request - PT ASSIST
![millennium-annexe Elevation millennium-annexe Elevation]() Brigade Millennium Annexeby Brigade GroupJP Nagar Phase 7, BangalorePrice on request
Brigade Millennium Annexeby Brigade GroupJP Nagar Phase 7, BangalorePrice on request - PT ASSIST
![codename-altitude Elevation codename-altitude Elevation]() MERU & MEADOWby Assetz Property GroupJP Nagar Phase 6, Bangalore₹ 2.65 Cr - ₹ 4.53 Cr
MERU & MEADOWby Assetz Property GroupJP Nagar Phase 6, Bangalore₹ 2.65 Cr - ₹ 4.53 Cr - PT ASSIST
![coronation-square-apartment Images for Elevation of Purva Coronation Square Apartment coronation-square-apartment Images for Elevation of Purva Coronation Square Apartment]() Puravankara Coronation Square Apartmentby Puravankara LimitedJP Nagar Phase 7, BangalorePrice on request
Puravankara Coronation Square Apartmentby Puravankara LimitedJP Nagar Phase 7, BangalorePrice on request - PT ASSIST
![stratuss-phase-1 Elevation stratuss-phase-1 Elevation]() Adarsh Stratuss Phase 1by Adarsh DevelopersJP Nagar Phase 5, BangalorePrice on request
Adarsh Stratuss Phase 1by Adarsh DevelopersJP Nagar Phase 5, BangalorePrice on request
Discuss about Mahaveer Sitara
comment
Disclaimer
PropTiger.com is not marketing this real estate project (“Project”) and is not acting on behalf of the developer of this Project. The Project has been displayed for information purposes only. The information displayed here is not provided by the developer and hence shall not be construed as an offer for sale or an advertisement for sale by PropTiger.com or by the developer.
The information and data published herein with respect to this Project are collected from publicly available sources. PropTiger.com does not validate or confirm the veracity of the information or guarantee its authenticity or the compliance of the Project with applicable law in particular the Real Estate (Regulation and Development) Act, 2016 (“Act”). Read Disclaimer
The information and data published herein with respect to this Project are collected from publicly available sources. PropTiger.com does not validate or confirm the veracity of the information or guarantee its authenticity or the compliance of the Project with applicable law in particular the Real Estate (Regulation and Development) Act, 2016 (“Act”). Read Disclaimer




































