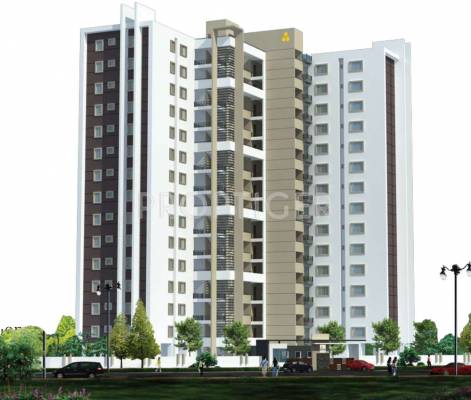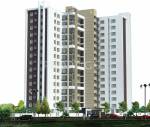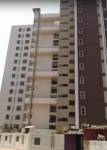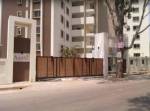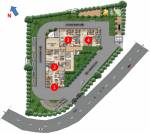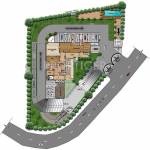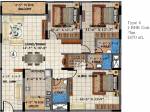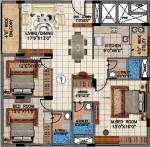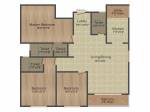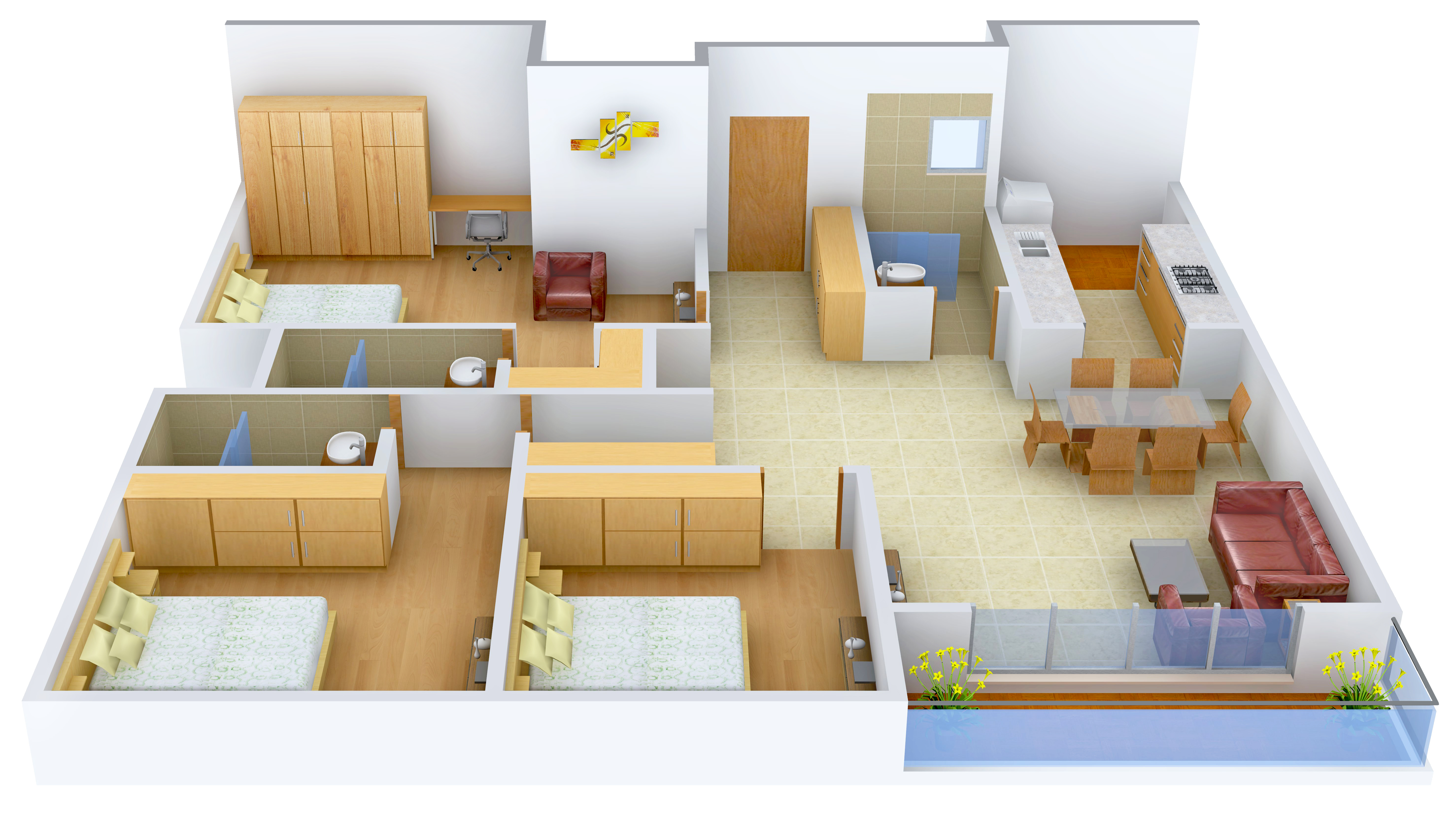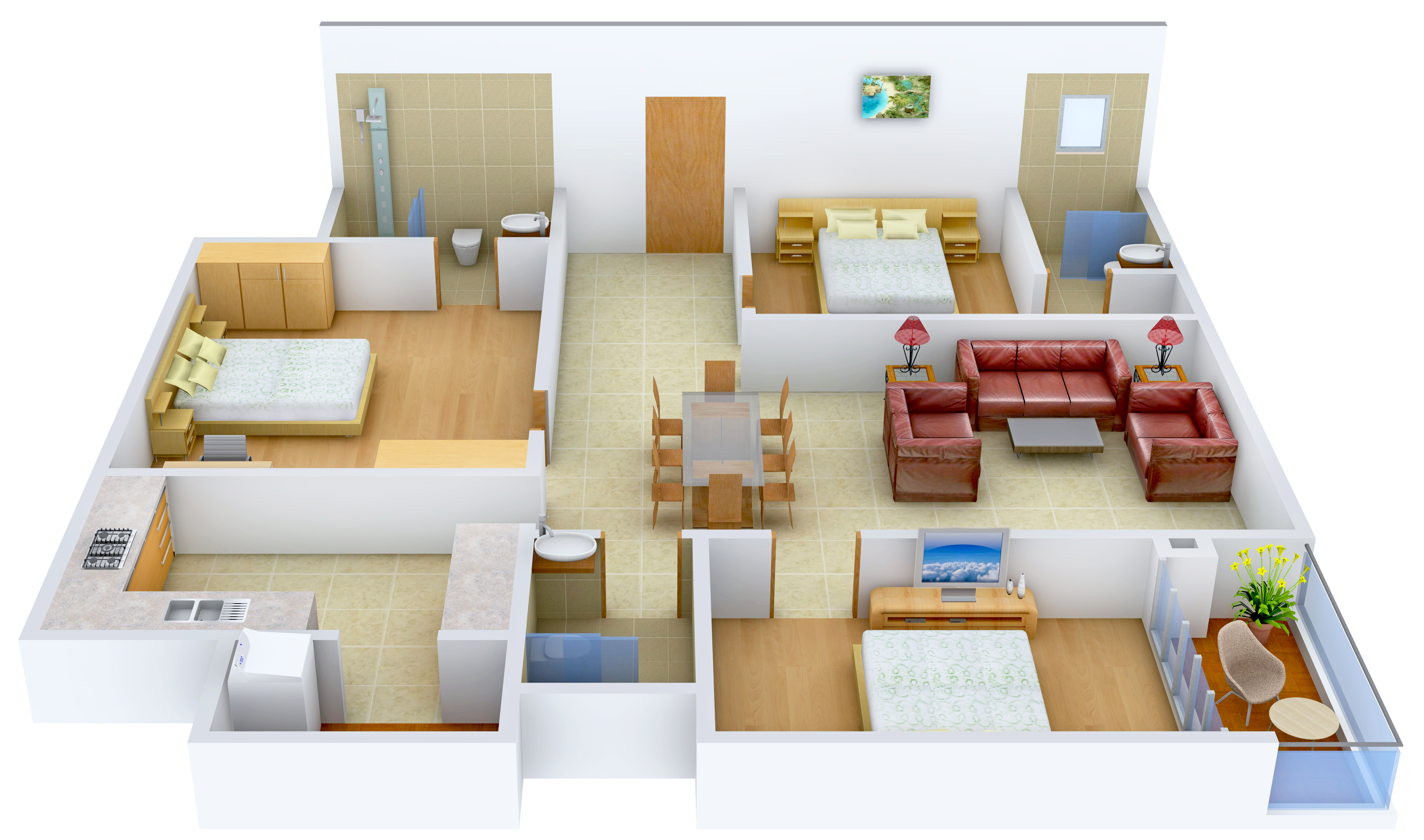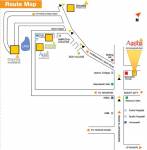
Valmark Aasthaby Valmark
Price on request
Builder Price
3 BHK
Apartment
1,545 - 1,870 sq ft
Builtup area
Project Location
JP Nagar Phase 7, Bangalore
Overview
- Dec'15Possession Start Date
- CompletedStatus
- 1 AcresTotal Area
- 56Total Launched apartments
- Mar'13Launch Date
- ResaleAvailability
Salient Features
- Luxurious properties
- Spectacular view of national park
- It also has amenity like ,swimming pool
- It also offers services like community hall
- It also offers car parking
- The total area of the project is 16 acres
More about Valmark Aastha
Aastha’s divinely luxurious apartments, located just off Bannerghatta Road. Just behind the famous Meenakshi temple and adjacent to the Jain temple, it’s an area that’s surrounded by greenery; guaranteeing complete tranquility. With easy access to IT zones, shopping malls and medical facilities, it’s an area that is much in demand. What’s more, with world-class amenities and conveniences, you’ll find that Aastha is much more than comfortable living… it&...read more
Approved for Home loans from following banks
Valmark Aastha Floor Plans
- 3 BHK
| Floor Plan | Area | Builder Price |
|---|---|---|
 | 1545 sq ft (3BHK+3T) | - |
1800 sq ft (3BHK+3T) | - | |
 | 1805 sq ft (3BHK+3T) | - |
 | 1810 sq ft (3BHK+3T) | - |
 | 1870 sq ft (3BHK+3T) | - |
2 more size(s)less size(s)
Report Error
Our Picks
- PriceConfigurationPossession
- Current Project
![aastha Images for Elevation of Valmark Aastha Images for Elevation of Valmark Aastha]() Valmark Aasthaby ValmarkJP Nagar Phase 7, BangaloreData Not Available3 BHK Apartment1,545 - 1,870 sq ftDec '15
Valmark Aasthaby ValmarkJP Nagar Phase 7, BangaloreData Not Available3 BHK Apartment1,545 - 1,870 sq ftDec '15 - Recommended
![pinnacle Images for Elevation of Mantri Pinnacle Images for Elevation of Mantri Pinnacle]() Pinnacleby Mantri GroupHulimavu, Bangalore₹ 3.75 Cr - ₹ 3.75 Cr3,4 BHK Apartment2,200 - 3,595 sq ftJan '18
Pinnacleby Mantri GroupHulimavu, Bangalore₹ 3.75 Cr - ₹ 3.75 Cr3,4 BHK Apartment2,200 - 3,595 sq ftJan '18 - Recommended
![orchard-square Images for Elevation of Valmark Orchard Square Images for Elevation of Valmark Orchard Square]() Orchard Squareby ValmarkJP Nagar Phase 8, Bangalore₹ 3.75 Cr - ₹ 3.75 Cr2,3 BHK Apartment1,042 - 1,455 sq ftAug '21
Orchard Squareby ValmarkJP Nagar Phase 8, Bangalore₹ 3.75 Cr - ₹ 3.75 Cr2,3 BHK Apartment1,042 - 1,455 sq ftAug '21
Valmark Aastha Amenities
- Gymnasium
- Swimming Pool
- Children's play area
- Club House
- Multipurpose Room
- Sports Facility
- Indoor Games
- Power Backup
Valmark Aastha Specifications
Doors
Internal:
Laminated Flush Door
Main:
Teak Wood Frame
Flooring
Balcony:
Ceramic Tiles
Kitchen:
Vitrified Tiles
Living/Dining:
Vitrified Tiles
Master Bedroom:
Vitrified Tiles
Other Bedroom:
Vitrified Tiles
Toilets:
Ceramic Tiles
Gallery
Valmark AasthaElevation
Valmark AasthaAmenities
Valmark AasthaFloor Plans
Valmark AasthaNeighbourhood
Payment Plans


Contact NRI Helpdesk on
Whatsapp(Chat Only)
Whatsapp(Chat Only)
+91-96939-69347

Contact Helpdesk on
Whatsapp(Chat Only)
Whatsapp(Chat Only)
+91-96939-69347
About Valmark

- 19
Years of Experience - 13
Total Projects - 1
Ongoing Projects - RERA ID
Similar Projects
- PT ASSIST
![pinnacle Images for Elevation of Mantri Pinnacle pinnacle Images for Elevation of Mantri Pinnacle]() Mantri Pinnacleby Mantri GroupHulimavu, Bangalore₹ 3.75 Cr
Mantri Pinnacleby Mantri GroupHulimavu, Bangalore₹ 3.75 Cr - PT ASSIST
![orchard-square Images for Elevation of Valmark Orchard Square orchard-square Images for Elevation of Valmark Orchard Square]() Valmark Orchard Squareby ValmarkJP Nagar Phase 8, BangalorePrice on request
Valmark Orchard Squareby ValmarkJP Nagar Phase 8, BangalorePrice on request - PT ASSIST
![apas Elevation apas Elevation]() Valmark Apasby ValmarkHulimavu, Bangalore₹ 3.70 Cr - ₹ 4.15 Cr
Valmark Apasby ValmarkHulimavu, Bangalore₹ 3.70 Cr - ₹ 4.15 Cr - PT ASSIST
![aqua-vista Elevation aqua-vista Elevation]() Sattva Aqua Vistaby Sattva Group BangaloreGottigere, Bangalore₹ 2.54 Cr
Sattva Aqua Vistaby Sattva Group BangaloreGottigere, Bangalore₹ 2.54 Cr - PT ASSIST
![azur Elevation azur Elevation]() Lodha Azurby Lodha GroupBannerghatta, Bangalore₹ 2.46 Cr - ₹ 3.85 Cr
Lodha Azurby Lodha GroupBannerghatta, Bangalore₹ 2.46 Cr - ₹ 3.85 Cr
Discuss about Valmark Aastha
comment
Disclaimer
PropTiger.com is not marketing this real estate project (“Project”) and is not acting on behalf of the developer of this Project. The Project has been displayed for information purposes only. The information displayed here is not provided by the developer and hence shall not be construed as an offer for sale or an advertisement for sale by PropTiger.com or by the developer.
The information and data published herein with respect to this Project are collected from publicly available sources. PropTiger.com does not validate or confirm the veracity of the information or guarantee its authenticity or the compliance of the Project with applicable law in particular the Real Estate (Regulation and Development) Act, 2016 (“Act”). Read Disclaimer
The information and data published herein with respect to this Project are collected from publicly available sources. PropTiger.com does not validate or confirm the veracity of the information or guarantee its authenticity or the compliance of the Project with applicable law in particular the Real Estate (Regulation and Development) Act, 2016 (“Act”). Read Disclaimer






