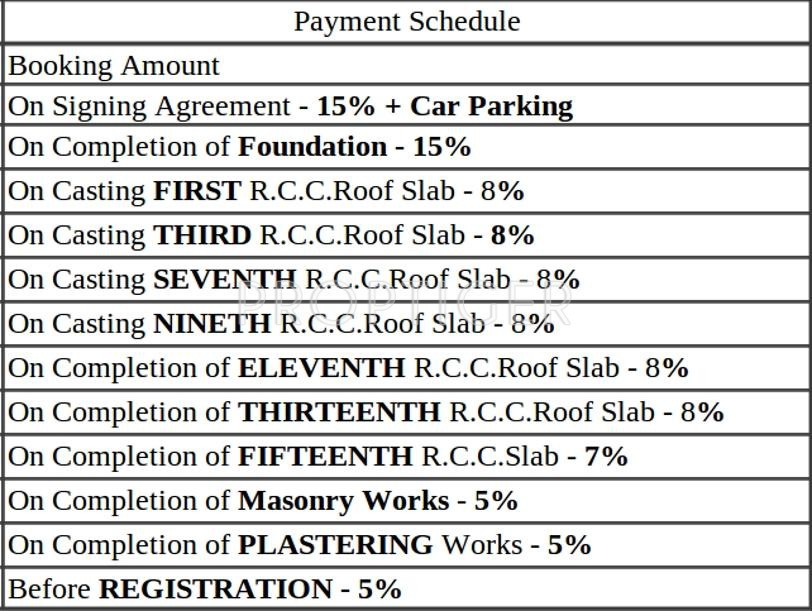
44 Photos
PROJECT RERA ID : PRM/KA/RERA/1251/446/PR/171015/000760
Klassik Landmark

Price on request
Builder Price
3, 4 BHK
Apartment
1,446 - 4,561 sq ft
Builtup area
Project Location
Junnasandra, Bangalore
Overview
- Jan'16Possession Start Date
- CompletedStatus
- 11 AcresTotal Area
- 258Total Launched apartments
- Jan'13Launch Date
- ResaleAvailability
Salient Features
- 34.39K sq.m vehicle free Podium Design
- Aerodynamic towers boosts ventilation
More about Klassik Landmark
Klassik Landmark is a residential complex in Junnasandra, Bangalore. Under construction, 3 and 4 BHK apartments are available. Available through both builder and resale, it has various amenities like swimming pool and gymnasium. Klassic Landmark is an established real estate developing company. Kasavanahalli Off Sarjapur Road is a locality in Bangalore. It lies 18.7 kilometers from the Bangalore City Railway Station, with Bangalore International Airport at 52 kilometers. It has many famous schoo...read more
Approved for Home loans from following banks
Klassik Landmark Floor Plans
- 3 BHK
- 4 BHK
| Floor Plan | Area | Builder Price |
|---|---|---|
1446 sq ft (3BHK+3T) | - | |
1459 sq ft (3BHK+3T) | - | |
1486 sq ft (3BHK+3T) | - | |
1489 sq ft (3BHK+3T) | - | |
1498 sq ft (3BHK+3T) | - | |
1499 sq ft (3BHK+3T) | - | |
1506 sq ft (3BHK+3T) | - | |
 | 1691 sq ft (3BHK+3T) | - |
 | 1787 sq ft (3BHK+3T) | - |
 | 1819 sq ft (3BHK+3T) | - |
 | 1917 sq ft (3BHK+3T) | - |
2026 sq ft (3BHK+3T) | - | |
 | 2035 sq ft (3BHK+3T) | - |
2109 sq ft (3BHK+3T) | - | |
 | 2170 sq ft (3BHK+3T) | - |
2236 sq ft (3BHK+3T) | - | |
2244 sq ft (3BHK+3T) | - | |
4561 sq ft (3BHK+3T) | - |
15 more size(s)less size(s)
Report Error
Our Picks
- PriceConfigurationPossession
- Current Project
![landmark Images for Elevation of Klassik Landmark Images for Elevation of Klassik Landmark]() Klassik Landmarkby Klassik EnterprisesJunnasandra, BangaloreData Not Available3,4 BHK Apartment1,446 - 4,561 sq ftJan '16
Klassik Landmarkby Klassik EnterprisesJunnasandra, BangaloreData Not Available3,4 BHK Apartment1,446 - 4,561 sq ftJan '16 - Recommended
![the-urban-sanctum Elevation Elevation]() The Urban Sanctumby Assetz Property GroupChowdasandra, Bangalore₹ 1.60 Cr - ₹ 2.80 CrPlot1,500 - 2,400 sq ftNov '26
The Urban Sanctumby Assetz Property GroupChowdasandra, Bangalore₹ 1.60 Cr - ₹ 2.80 CrPlot1,500 - 2,400 sq ftNov '26 - Recommended
![purva-meraki Elevation Elevation]() Purva Merakiby Puravankara LimitedHarlur, Bangalore₹ 1.60 Cr - ₹ 2.80 Cr3,4 BHK ApartmentOn requestOct '27
Purva Merakiby Puravankara LimitedHarlur, Bangalore₹ 1.60 Cr - ₹ 2.80 Cr3,4 BHK ApartmentOn requestOct '27
Klassik Landmark Amenities
- Gymnasium
- Swimming Pool
- Children's play area
- Club House
- Sports Facility
- Rain Water Harvesting
- 24 X 7 Security
- Jogging Track
Klassik Landmark Specifications
Doors
Internal:
Wooden Frame
Main:
Wooden Frame
Walls
Exterior:
Acrylic Paint
Interior:
Emulsion Paint
Toilets:
Ceramic Tiles Dado up to Lintel Level
Kitchen:
Dado Tiles upto 2 Feet above Platform
Gallery
Klassik LandmarkElevation
Klassik LandmarkVideos
Klassik LandmarkAmenities
Klassik LandmarkFloor Plans
Klassik LandmarkNeighbourhood
Klassik LandmarkOthers
Payment Plans


Contact NRI Helpdesk on
Whatsapp(Chat Only)
Whatsapp(Chat Only)
+91-96939-69347

Contact Helpdesk on
Whatsapp(Chat Only)
Whatsapp(Chat Only)
+91-96939-69347
About Klassik Enterprises

- 26
Years of Experience - 5
Total Projects - 0
Ongoing Projects - RERA ID
In Bangalore’s fast growing and ever changing construction scenario, Klassik Enterprises Private Limited stands out like a beacon, symbolising quality and innovation. It was born out of the combined vision of three entrepreneurs and now stands on their collective experience and commitment. Klassik began its foray into the construction arena almost two decades ago and the company was formalised in 2000. But the company’s area of expertise effortlessly straddl... read more
Similar Projects
- PT ASSIST
![the-urban-sanctum Elevation the-urban-sanctum Elevation]() Assetz The Urban Sanctumby Assetz Property GroupChowdasandra, Bangalore₹ 1.60 Cr - ₹ 2.80 Cr
Assetz The Urban Sanctumby Assetz Property GroupChowdasandra, Bangalore₹ 1.60 Cr - ₹ 2.80 Cr - PT ASSIST
![purva-meraki Elevation purva-meraki Elevation]() Purva Merakiby Puravankara LimitedHarlur, BangalorePrice on request
Purva Merakiby Puravankara LimitedHarlur, BangalorePrice on request - PT ASSIST
![shreekrish Elevation shreekrish Elevation]() GRC Shreekrishby GRC InfraAnekal City, Bangalore₹ 81.26 L - ₹ 1.23 Cr
GRC Shreekrishby GRC InfraAnekal City, Bangalore₹ 81.26 L - ₹ 1.23 Cr - PT ASSIST
![Images for Elevation of LGCL New Life Images for Elevation of LGCL New Life]() LGCL New Lifeby LGCLAvalahalli Off Sarjapur Road, BangalorePrice on request
LGCL New Lifeby LGCLAvalahalli Off Sarjapur Road, BangalorePrice on request - PT ASSIST
![raj-etternia Elevation raj-etternia Elevation]() SNN Raj Etternia Phase 1by SNN Raj CorpHarlur, BangalorePrice on request
SNN Raj Etternia Phase 1by SNN Raj CorpHarlur, BangalorePrice on request
Discuss about Klassik Landmark
comment
Disclaimer
PropTiger.com is not marketing this real estate project (“Project”) and is not acting on behalf of the developer of this Project. The Project has been displayed for information purposes only. The information displayed here is not provided by the developer and hence shall not be construed as an offer for sale or an advertisement for sale by PropTiger.com or by the developer.
The information and data published herein with respect to this Project are collected from publicly available sources. PropTiger.com does not validate or confirm the veracity of the information or guarantee its authenticity or the compliance of the Project with applicable law in particular the Real Estate (Regulation and Development) Act, 2016 (“Act”). Read Disclaimer
The information and data published herein with respect to this Project are collected from publicly available sources. PropTiger.com does not validate or confirm the veracity of the information or guarantee its authenticity or the compliance of the Project with applicable law in particular the Real Estate (Regulation and Development) Act, 2016 (“Act”). Read Disclaimer













































