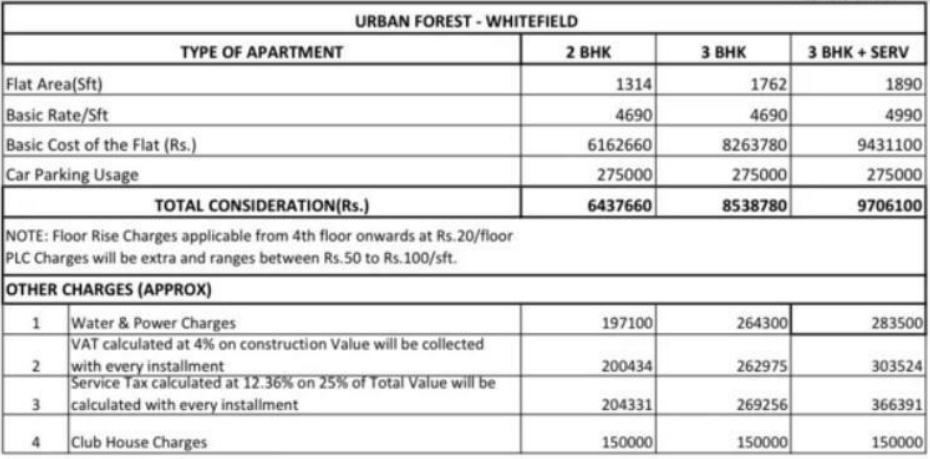
22 Photos
PROJECT RERA ID : PRM/KA/RERA/1251/446/PR/171031/001137
Alembic Urban Forestby Alembic

Price on request
Builder Price
2, 3, 4 BHK
Apartment
1,314 - 2,628 sq ft
Builtup area
Project Location
Kadugodi, Bangalore
Overview
- Feb'18Possession Start Date
- CompletedStatus
- 8 AcresTotal Area
- 636Total Launched apartments
- Dec'14Launch Date
- ResaleAvailability
Salient Features
- Strategically located just 1.2 km away from Hope Farm Bus Stop for easy commuting
- Sri Sathya Sai Super Speciality Hospital and Vydehi Hospital are located within a 4 km radius
- Proximity to Forum Shantiniketan Mall (4 km)
- Amenities include CCTV monitoring with gated community access, eco-conscious living with meticulous landscaping and rainwater harvesting
- Vastu-compliant projects with tennis and basketball courts promoting an active lifestyle
More about Alembic Urban Forest
Luxury will take a contemporary swing at Alembics The Urban Forest in Kadugodi, Bangalore. Alembic Real Estate holds the reputation of exhibiting quality and technologically complex infrastructure of international standards, and that has been well justified through the design of The Urban Forest.Located in the IT center of Bangalore, The Urban Forest Located in the IT centre of Bangalore, he Urban Forest provides the convenience of being just a short distance from work places, schools, malls, an...read more
Approved for Home loans from following banks
![HDFC (5244) HDFC (5244)]()
![Axis Bank Axis Bank]()
![PNB Housing PNB Housing]()
![Indiabulls Indiabulls]()
![Citibank Citibank]()
![DHFL DHFL]()
![L&T Housing (DSA_LOSOT) L&T Housing (DSA_LOSOT)]()
![IIFL IIFL]()
- + 3 more banksshow less
Alembic Urban Forest Floor Plans
- 2 BHK
- 3 BHK
- 4 BHK
| Floor Plan | Area | Builder Price |
|---|---|---|
 | 1314 sq ft (2BHK+2T) | - |
Report Error
Our Picks
- PriceConfigurationPossession
- Current Project
![Images for Elevation of Alembic Urban Forest Images for Elevation of Alembic Urban Forest]() Alembic Urban Forestby AlembicKadugodi, BangaloreData Not Available2,3,4 BHK Apartment1,314 - 2,628 sq ftFeb '18
Alembic Urban Forestby AlembicKadugodi, BangaloreData Not Available2,3,4 BHK Apartment1,314 - 2,628 sq ftFeb '18 - Recommended
![Images for Elevation of Ark Cloud City Images for Elevation of Ark Cloud City]() Cloud Cityby ARK BuilderKadugodi, BangaloreData Not Available2,3 BHK Apartment1,185 - 2,040 sq ftMay '18
Cloud Cityby ARK BuilderKadugodi, BangaloreData Not Available2,3 BHK Apartment1,185 - 2,040 sq ftMay '18 - Recommended
![]() New Launch Hope Farm Junctionby Lorven RealtorsWhitefield Hope Farm Junction, Bangalore₹ 1.35 Cr - ₹ 1.35 Cr3 BHK Apartment1,300 sq ftNov '27
New Launch Hope Farm Junctionby Lorven RealtorsWhitefield Hope Farm Junction, Bangalore₹ 1.35 Cr - ₹ 1.35 Cr3 BHK Apartment1,300 sq ftNov '27
Alembic Urban Forest Amenities
- Gymnasium
- Swimming Pool
- Children's play area
- Club House
- Cafeteria
- Rain Water Harvesting
- Jogging Track
- Power Backup
Alembic Urban Forest Specifications
Doors
Main:
Laminated Flush Door
Internal:
Flush Door
Walls
Exterior:
Emulsion Paint
Interior:
Acrylic Emulsion Paint
Kitchen:
Ceramic Tiles Dado up to 2 Feet Height Above Platform
Gallery
Alembic Urban ForestElevation
Alembic Urban ForestVideos
Alembic Urban ForestAmenities
Alembic Urban ForestFloor Plans
Alembic Urban ForestNeighbourhood
Alembic Urban ForestOthers
Payment Plans


Contact NRI Helpdesk on
Whatsapp(Chat Only)
Whatsapp(Chat Only)
+91-96939-69347

Contact Helpdesk on
Whatsapp(Chat Only)
Whatsapp(Chat Only)
+91-96939-69347
About Alembic

- 119
Years of Experience - 5
Total Projects - 2
Ongoing Projects - RERA ID
Alembic Real Estate is the brainchild of 108-year old Alembic Group of Companies that has diversified itself into various businesses, including pharmaceuticals, healthcare and engineering. With an experience of having developed over 10 million sq ft of land and more than two million sq ft of built-in space, Alembic Real Estate is one of the most sought-after real estate developers in Gujarat. The portfolio of property by Alembic Real Estate encompasses multiple projects in Vadodara and Bengaluru... read more
Similar Projects
- PT ASSIST
![Images for Elevation of Ark Cloud City Images for Elevation of Ark Cloud City]() ARK Cloud Cityby ARK BuilderKadugodi, BangalorePrice on request
ARK Cloud Cityby ARK BuilderKadugodi, BangalorePrice on request - PT ASSIST
![Project Image Project Image]() Lorven New Launch Hope Farm Junctionby Lorven RealtorsWhitefield Hope Farm Junction, Bangalore₹ 1.35 Cr
Lorven New Launch Hope Farm Junctionby Lorven RealtorsWhitefield Hope Farm Junction, Bangalore₹ 1.35 Cr - PT ASSIST
![elm-park Elevation elm-park Elevation]() Prestige Elm Parkby Prestige GroupChannasandra, BangalorePrice on request
Prestige Elm Parkby Prestige GroupChannasandra, BangalorePrice on request - PT ASSIST
![oak-tree Elevation oak-tree Elevation]() ARK Oak Treeby ARK infra DevelopersChannasandra, Bangalore₹ 91.24 L - ₹ 1.49 Cr
ARK Oak Treeby ARK infra DevelopersChannasandra, Bangalore₹ 91.24 L - ₹ 1.49 Cr - PT ASSIST
![Images for Elevation of NVT Life Square Images for Elevation of NVT Life Square]() NVT Life Squareby NVT Quality LifestyleWhitefield Hope Farm Junction, BangalorePrice on request
NVT Life Squareby NVT Quality LifestyleWhitefield Hope Farm Junction, BangalorePrice on request
Discuss about Alembic Urban Forest
comment
Disclaimer
PropTiger.com is not marketing this real estate project (“Project”) and is not acting on behalf of the developer of this Project. The Project has been displayed for information purposes only. The information displayed here is not provided by the developer and hence shall not be construed as an offer for sale or an advertisement for sale by PropTiger.com or by the developer.
The information and data published herein with respect to this Project are collected from publicly available sources. PropTiger.com does not validate or confirm the veracity of the information or guarantee its authenticity or the compliance of the Project with applicable law in particular the Real Estate (Regulation and Development) Act, 2016 (“Act”). Read Disclaimer
The information and data published herein with respect to this Project are collected from publicly available sources. PropTiger.com does not validate or confirm the veracity of the information or guarantee its authenticity or the compliance of the Project with applicable law in particular the Real Estate (Regulation and Development) Act, 2016 (“Act”). Read Disclaimer
















































