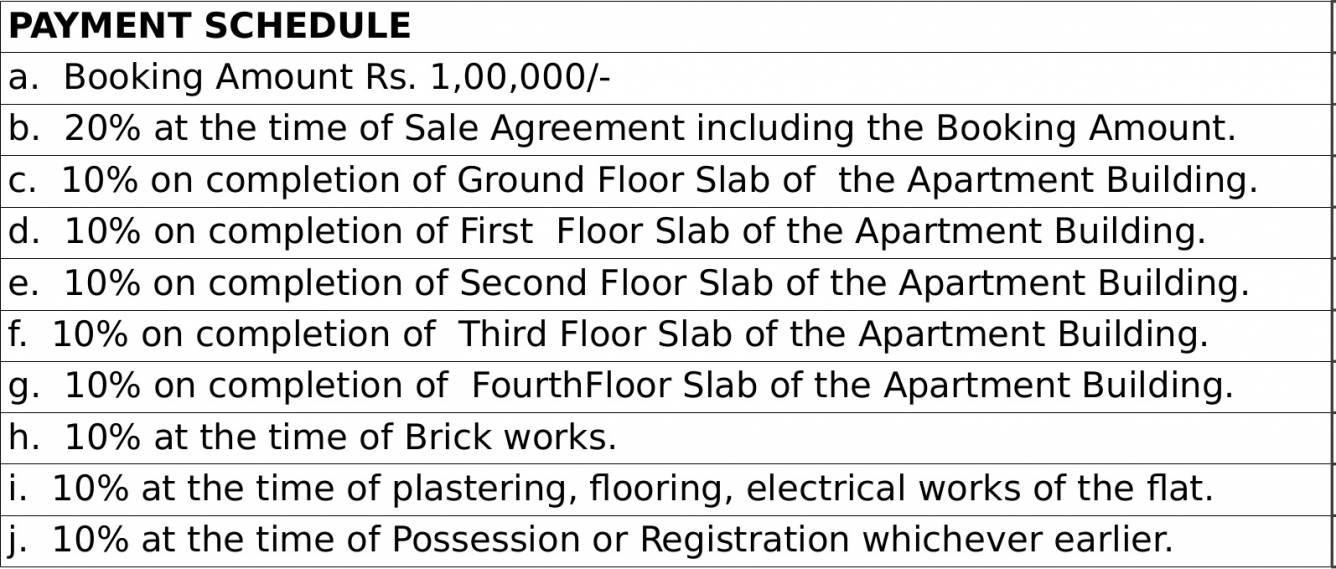


- Possession Start DateMar'18
- StatusCompleted
- Total Area2 Acres
- Total Launched apartments165
- Launch DateNov'14
- AvailabilityResale
- RERA IDPRM/KA/RERA/1251/446/PR/180120/001790
Salient Features
- Manyata Tech Park 3 Km Distance
- Byappanahalli Metro 3 Km Distance
- Designed by sds architects and consultants architects
More about Sahasra Grand
Sahasra Developers Grand Bangalore comes with well designed 2 and 3 BHK apartments for buyers that are sized between 1121 and 1739 sq ft on an average. The project also offers several key amenities to residents including a gymnasium, cafeteria, swimming pool, multipurpose room, playing area for children, club house, intercom facilities, indoor game facilities, car parking facilities, 24 hour security services, landscaped gardens, jogging track, park, power backup facilities, waste disposal syste...View more
Project Specifications
- 2 BHK
- 3 BHK
- Gymnasium
- Swimming Pool
- Children's play area
- Club House
- Cafeteria
- Multipurpose Room
- Rain Water Harvesting
- Intercom
- 24 X 7 Security
- Jogging Track
- Power Backup
- Indoor Games
- Maintenance Staff
- Car Parking
- Banquet Hall
- Gated Community
- Business Center
- Recreation Facilities
- Badminton Court
- Internet/Wi-Fi
- Fire Fighting System
- Party Hall
- Vaastu Compliant
- Lift(s)
- Basketball Court
- 24 Hours Water Supply
- Library
- Sewage Treatment Plant
- Landscaped Gardens
- Landscape Garden and Tree Planting
- Visitor Parking
- Flower Garden
- Water Storage
- Car Wash Area
- Garbage Disposal
- Conference Room
- Central Cooling System
- Table Tennis
- Vastu Compliant
- Kid's Pool
- Paved Compound
- Multipurpose Hall
Sahasra Grand Gallery
Payment Plans

About Sahasra Developers

- Total Projects4
- Ongoing Projects1























