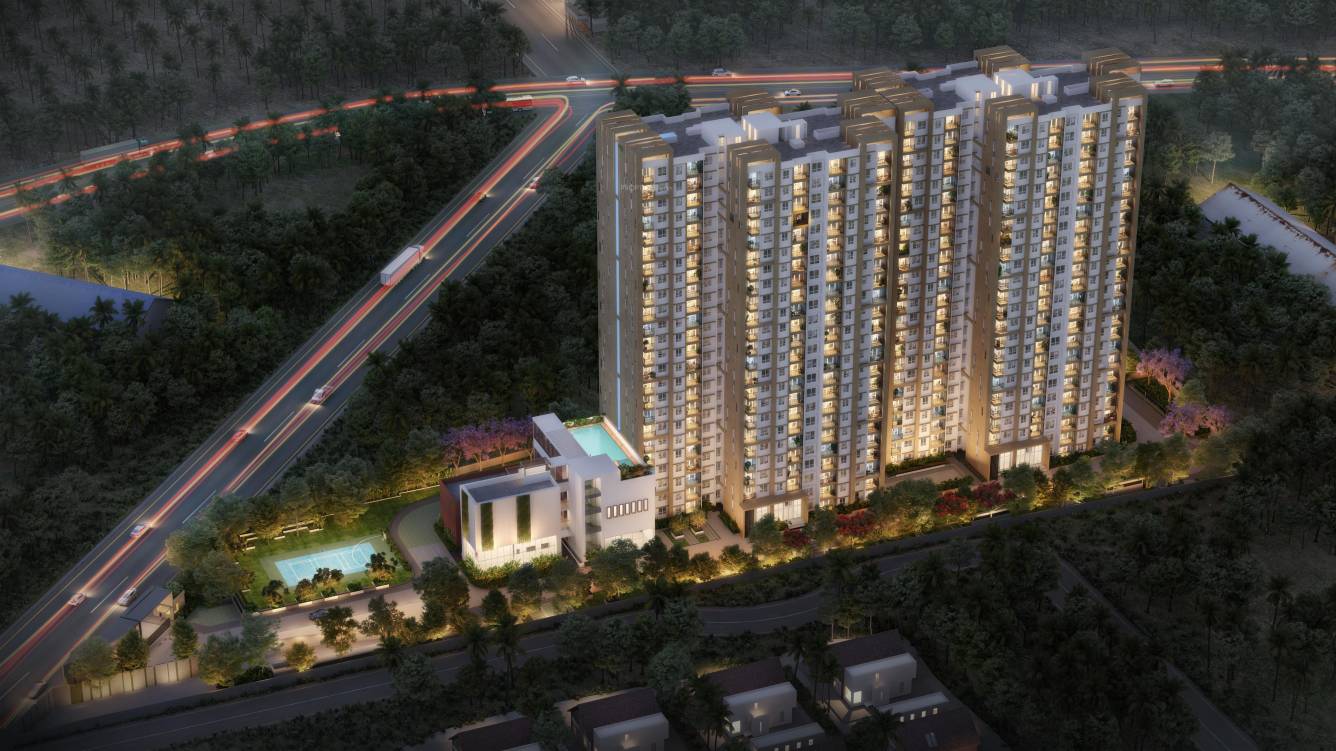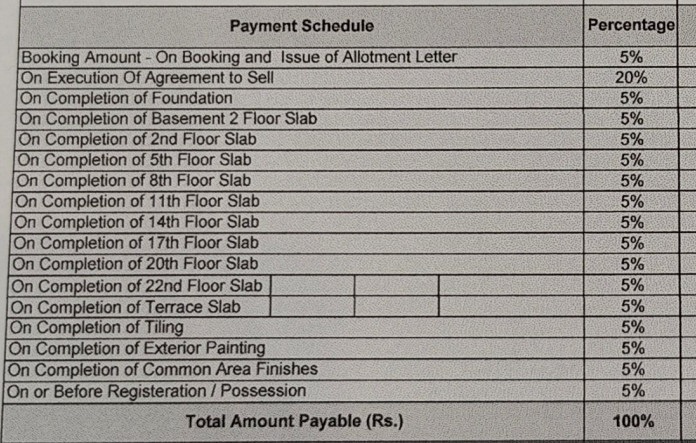
31 Photos
PROJECT RERA ID : PRM/KA/RERA/1251/446/PR/200123/005644
Ruchira Park East

₹ 1.34 Cr - ₹ 2.23 Cr
Builder Price
See inclusions
2, 3 BHK
Apartment
1,238 - 2,166 sq ft
Builtup area
Project Location
Kannamangala, Bangalore
Overview
- May'26Possession Start Date
- Under ConstructionStatus
- 3.37 AcresTotal Area
- 284Total Launched apartments
- Jan'23Launch Date
- NewAvailability
Salient Features
- Amenities include Clubhouse, Cafeteria, Gymnasium, Kids play area, Amphitheatre and a Meditation Area.
- Experience quality academics at New Baldwin International Residential School, located just 4 km drive away.
- Precisely situated 3.2 km to Rolla Hyper Market & Orion Uptown Mall.
- Aaxis Hospital & Miracle Hospital are at approachable distance of 4.5 km.
- A quick drive of 6 km to Whitefield Metro Station.
More about Ruchira Park East
Ruchira Park East is the next big news in Whitfield. The property compromises 2, 3 & 3.5 BHK. This is a unique property that is designed in such a way that all the flats in the project have very good ventilation and daily sunlight. This is one of the best upgrade properties any home buyer should defiantly look forward for. There is already construction on both sides which are low rise so there is no worry that your ventilation or view will get blocked in the coming days. Ruchira Park East is...read more
Approved for Home loans from following banks
Ruchira Park East Floor Plans
- 2 BHK
- 3 BHK
| Floor Plan | Area | Builder Price | |
|---|---|---|---|
1238 sq ft (2BHK+2T) | - | Enquire Now | |
1300 sq ft (2BHK+2T) | ₹ 1.34 Cr | Enquire Now | |
 | 1352 sq ft (2BHK+2T) | ₹ 1.39 Cr | Enquire Now |
1446 sq ft (2BHK+2T) | - | Enquire Now |
1 more size(s)less size(s)
Report Error
Ruchira Park East Amenities
- 24X7 Water Supply
- Full Power Backup
- Lift(s)
- Swimming Pool
- Children's play area
- Gymnasium
- Jogging Track
- Indoor Games
Ruchira Park East Specifications
Flooring
Balcony:
Ceramic Tiles
Kitchen:
Floor Vitrified tile
Living/Dining:
Vitrified Tiles
Other Bedroom:
2-0x2-0 vitrified tiles
Toilets:
Ceramic Tiles
Master Bedroom:
Floor- Laminated Wooden Floorings
Walls
Exterior:
Texture Paint
Interior:
Emulsion Paint
Kitchen:
Ceramic Tiles Dado
Toilets:
Ceramic Tiles Dado
Gallery
Ruchira Park EastElevation
Ruchira Park EastVideos
Ruchira Park EastAmenities
Ruchira Park EastFloor Plans
Ruchira Park EastNeighbourhood
Ruchira Park EastConstruction Updates
Home Loan & EMI Calculator
Select a unit
Loan Amount( ₹ )
Loan Tenure(in Yrs)
Interest Rate (p.a.)
Monthly EMI: ₹ 0
Apply Homeloan
Payment Plans


Contact NRI Helpdesk on
Whatsapp(Chat Only)
Whatsapp(Chat Only)
+91-96939-69347

Contact Helpdesk on
Whatsapp(Chat Only)
Whatsapp(Chat Only)
+91-96939-69347
About Ruchira Projects Pvt Ltd
Ruchira Projects Pvt Ltd
- 1
Total Projects - 1
Ongoing Projects - RERA ID
Similar Projects
- PT ASSIST
![marq-phase-3-a Elevation marq-phase-3-a Elevation]() Assetz Marq Phase 3 Aby Assetz Property GroupKannamangala, BangalorePrice on request
Assetz Marq Phase 3 Aby Assetz Property GroupKannamangala, BangalorePrice on request - PT ASSIST
![eden-garden Images for Elevation of Sumadhura Eden Garden eden-garden Images for Elevation of Sumadhura Eden Garden]() Sumadhura Eden Gardenby Sumadhura InfraconKannamangala, BangalorePrice on request
Sumadhura Eden Gardenby Sumadhura InfraconKannamangala, BangalorePrice on request - PT ASSIST
![aspire-aurum Images for Project aspire-aurum Images for Project]() Sumadhura Aspire Aurumby Sumadhura HomesKannamangala, Bangalore₹ 47.98 L - ₹ 90.72 L
Sumadhura Aspire Aurumby Sumadhura HomesKannamangala, Bangalore₹ 47.98 L - ₹ 90.72 L - PT ASSIST
![avenue Images for Elevation of Sobha Avenue avenue Images for Elevation of Sobha Avenue]() Sobha Avenueby Sobha LimitedKannamangala, BangalorePrice on request
Sobha Avenueby Sobha LimitedKannamangala, BangalorePrice on request - PT ASSIST
![folium-phase-i Elevation folium-phase-i Elevation]() Sumadhura Folium Phase Iby Sumadhura InfraconKrishnarajapura, Bangalore₹ 2.28 Cr - ₹ 3.68 Cr
Sumadhura Folium Phase Iby Sumadhura InfraconKrishnarajapura, Bangalore₹ 2.28 Cr - ₹ 3.68 Cr
Discuss about Ruchira Park East
comment
Disclaimer
PropTiger.com is not marketing this real estate project (“Project”) and is not acting on behalf of the developer of this Project. The Project has been displayed for information purposes only. The information displayed here is not provided by the developer and hence shall not be construed as an offer for sale or an advertisement for sale by PropTiger.com or by the developer.
The information and data published herein with respect to this Project are collected from publicly available sources. PropTiger.com does not validate or confirm the veracity of the information or guarantee its authenticity or the compliance of the Project with applicable law in particular the Real Estate (Regulation and Development) Act, 2016 (“Act”). Read Disclaimer
The information and data published herein with respect to this Project are collected from publicly available sources. PropTiger.com does not validate or confirm the veracity of the information or guarantee its authenticity or the compliance of the Project with applicable law in particular the Real Estate (Regulation and Development) Act, 2016 (“Act”). Read Disclaimer











































