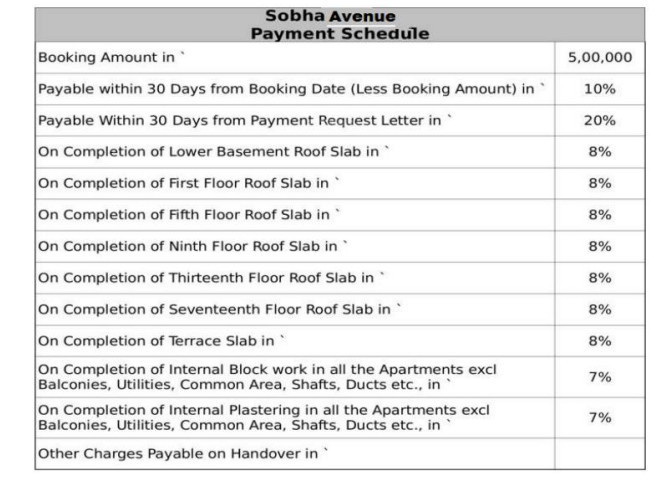
37 Photos
PROJECT RERA ID : PRM/KA/RERA/1251/446/PR/170916/000231
Sobha Avenue
Price on request
Builder Price
3 BHK
Apartment
1,500 - 1,890 sq ft
Builtup area
Project Location
Kannamangala, Bangalore
Overview
- Jun'19Possession Start Date
- CompletedStatus
- 3 AcresTotal Area
- 175Total Launched apartments
- Jul'14Launch Date
- ResaleAvailability
Salient Features
- Whitefield Railway Station (4.0 Km) Away
- 15 mins drive to Whitefield Main Road
- Whitefield Global School (2.5 Km) Away
- Vydehi Hospital 20 mins drive
- St Joseph's Convent School (1.5 Km) Away
More about Sobha Avenue
Serving a blend of quality and comfort to its customers for over 20 years, Sobha Developers offers you beautiful 3BHK apartments with its new residential project Sobha Avenue. Located in Kannamangala, Located in one of the most popular and lively areas of Bangalore, Sobha Avenue is in close proximity to many renowned schools and colleges. Situated in Bangalores IT hub, Sobha Avenue offers world-class amenities like dedicated sitting area for elderly people, reading lounge, foosball with an easy ...read more
Approved for Home loans from following banks
Sobha Avenue Floor Plans
- 3 BHK
| Floor Plan | Area | Builder Price | |
|---|---|---|---|
 | 1500 sq ft (3BHK+3T) | - | Enquire Now |
 | 1536 sq ft (3BHK+3T) | - | Enquire Now |
 | 1544 sq ft (3BHK+3T) | - | Enquire Now |
 | 1548 sq ft (3BHK+3T) | - | Enquire Now |
 | 1574 sq ft (3BHK+3T) | - | Enquire Now |
 | 1586 sq ft (3BHK+3T) | - | Enquire Now |
 | 1800 sq ft (3BHK+3T) | - | Enquire Now |
 | 1814 sq ft (3BHK+3T) | - | Enquire Now |
 | 1828 sq ft (3BHK+3T) | - | Enquire Now |
1858 sq ft (3BHK+3T) | - | Enquire Now | |
 | 1865 sq ft (3BHK+3T) | - | Enquire Now |
 | 1890 sq ft (3BHK+3T) | - | Enquire Now |
9 more size(s)less size(s)
Report Error
Sobha Avenue Amenities
- Gymnasium
- Swimming Pool
- Children's play area
- Club House
- Multipurpose Room
- 24 X 7 Security
- Jogging Track
- Power Backup
Sobha Avenue Specifications
Doors
Internal:
Flush Shutters
Main:
Wooden Frame
Flooring
Balcony:
Anti Skid Tiles
Master Bedroom:
Vitrified Tiles
Toilets:
Anti Skid Ceramic Tiles
Gallery
Sobha AvenueElevation
Sobha AvenueAmenities
Sobha AvenueFloor Plans
Sobha AvenueNeighbourhood
Sobha AvenueOthers
Home Loan & EMI Calculator
Select a unit
Loan Amount( ₹ )
Loan Tenure(in Yrs)
Interest Rate (p.a.)
Monthly EMI: ₹ 0
Apply Homeloan
Payment Plans


Contact NRI Helpdesk on
Whatsapp(Chat Only)
Whatsapp(Chat Only)
+91-96939-69347

Contact Helpdesk on
Whatsapp(Chat Only)
Whatsapp(Chat Only)
+91-96939-69347
About Sobha Limited

- 31
Years of Experience - 227
Total Projects - 83
Ongoing Projects - RERA ID
Founded in the year 1995, Sobha Limited is one of the largest real estate development company in India. It is a Rs. 22 billion company headquartered in Bangalore, having projects spread across 13 states and 24 cities. Sobha Limited is primarily focused on development of residential and contractual projects. The residential projects include villas, row houses, plotted development, presidential apartments, luxury and super luxury apartments equipped with all amenities such as shopping complex, cl... read more
Similar Projects
- PT ASSIST
![aspire-aurum Images for Project aspire-aurum Images for Project]() Sumadhura Aspire Aurumby Sumadhura HomesKannamangala, Bangalore₹ 47.98 L - ₹ 90.72 L
Sumadhura Aspire Aurumby Sumadhura HomesKannamangala, Bangalore₹ 47.98 L - ₹ 90.72 L - PT ASSIST
![eden-garden Images for Elevation of Sumadhura Eden Garden eden-garden Images for Elevation of Sumadhura Eden Garden]() Sumadhura Eden Gardenby Sumadhura InfraconKannamangala, BangalorePrice on request
Sumadhura Eden Gardenby Sumadhura InfraconKannamangala, BangalorePrice on request - PT ASSIST
![bloom-and-dell-phase-2 Elevation bloom-and-dell-phase-2 Elevation]() Assetz Bloom And Dell Phase 2by Assetz Property GroupDoddabanahalli, Bangalore₹ 23.27 L - ₹ 1.79 Cr
Assetz Bloom And Dell Phase 2by Assetz Property GroupDoddabanahalli, Bangalore₹ 23.27 L - ₹ 1.79 Cr - PT ASSIST
![assetz-bloom-and-dell Elevation assetz-bloom-and-dell Elevation]() Assetz Bloom And Dellby Assetz Property GroupDoddabanahalli, BangalorePrice on request
Assetz Bloom And Dellby Assetz Property GroupDoddabanahalli, BangalorePrice on request - PT ASSIST
![maitri Elevation maitri Elevation]() Sycon Maitriby SyconKrishnarajapura, Bangalore₹ 3.52 Cr - ₹ 5.92 Cr
Sycon Maitriby SyconKrishnarajapura, Bangalore₹ 3.52 Cr - ₹ 5.92 Cr
Discuss about Sobha Avenue
comment
Disclaimer
PropTiger.com is not marketing this real estate project (“Project”) and is not acting on behalf of the developer of this Project. The Project has been displayed for information purposes only. The information displayed here is not provided by the developer and hence shall not be construed as an offer for sale or an advertisement for sale by PropTiger.com or by the developer.
The information and data published herein with respect to this Project are collected from publicly available sources. PropTiger.com does not validate or confirm the veracity of the information or guarantee its authenticity or the compliance of the Project with applicable law in particular the Real Estate (Regulation and Development) Act, 2016 (“Act”). Read Disclaimer
The information and data published herein with respect to this Project are collected from publicly available sources. PropTiger.com does not validate or confirm the veracity of the information or guarantee its authenticity or the compliance of the Project with applicable law in particular the Real Estate (Regulation and Development) Act, 2016 (“Act”). Read Disclaimer






































