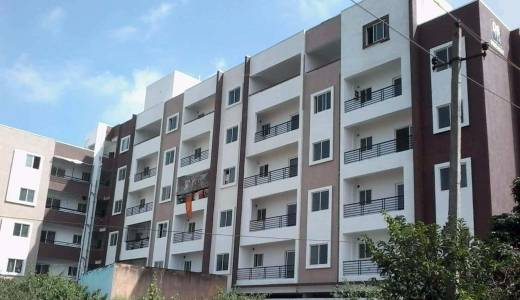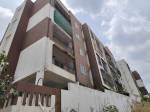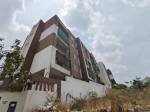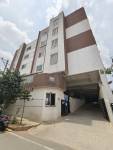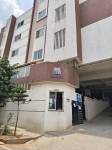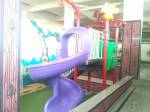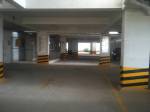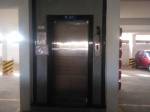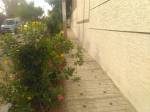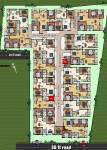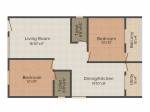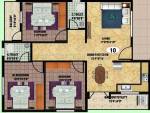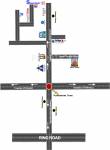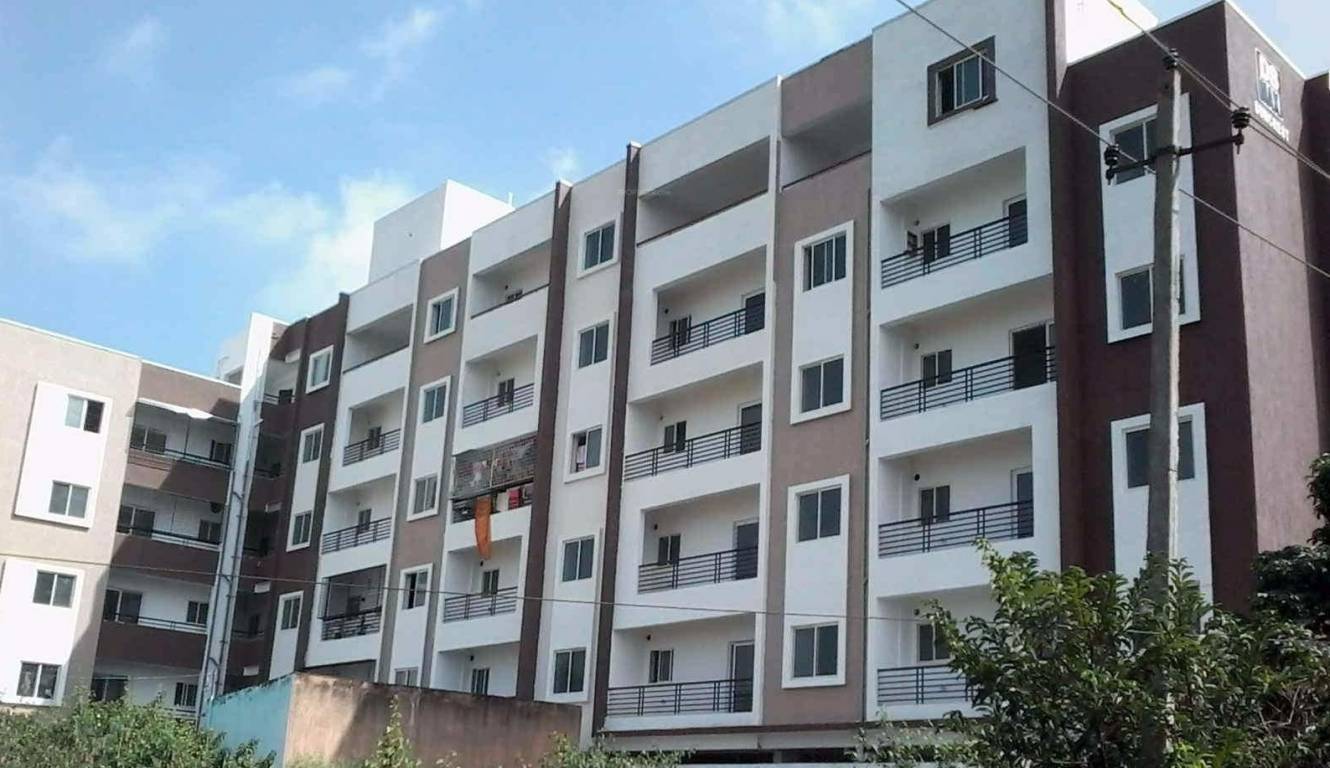
PROJECT RERA ID : .
DS Max Suncrest
Price on request
Builder Price
2, 3 BHK
Apartment
967 - 2,630 sq ft
Builtup area
Project Location
Konanakunte, Bangalore
Overview
- Feb'16Possession Start Date
- CompletedStatus
- 1 AcresTotal Area
- 66Total Launched apartments
- Mar'13Launch Date
- ResaleAvailability
Salient Features
- Amenities include rainwater harvesting, banquet hall, children's play area, and gymnasium
- 7 minutes drive to Vajarahalli Metro Station
- 3 km away from Forum Mall
- Oriental Public School at 1.5 km
- Nearest DMart Store at 1.5 km
More about DS Max Suncrest
DS Max Suncrest in Konanakunte, Bangalore is offering luxurious apartments. The apartments are under construction and the apartments are available through the builder as well as via resale. The complex is in close vicinity to schools, chemist shops, grocery stores, banks, restaurants, train stations, metro stations, parks, play schools, ATMs, bus stations, shopping malls, hospitals and entertainment facilities, making it an ideal home for a relaxed lifestyle. Several amenities are proposed for t...read more
Approved for Home loans from following banks
DS Max Suncrest Floor Plans
- 2 BHK
- 3 BHK
| Floor Plan | Area | Builder Price |
|---|---|---|
 | 967 sq ft (2BHK+2T) | - |
 | 1046 sq ft (2BHK+2T) | - |
 | 1075 sq ft (2BHK+2T) | - |
1103 sq ft (2BHK+2T) | - | |
 | 1105 sq ft (2BHK+2T) | - |
 | 1120 sq ft (2BHK+2T) | - |
 | 1270 sq ft (2BHK+2T) | - |
4 more size(s)less size(s)
Report Error
Our Picks
- PriceConfigurationPossession
- Current Project
![suncrest Elevation Elevation]() DS Max Suncrestby DS Max PropertiesKonanakunte, BangaloreData Not Available2,3 BHK Apartment967 - 2,630 sq ftFeb '16
DS Max Suncrestby DS Max PropertiesKonanakunte, BangaloreData Not Available2,3 BHK Apartment967 - 2,630 sq ftFeb '16 - Recommended
![serenity Elevation Elevation]() Serenityby Mantri GroupSubramanyapura, Bangalore₹ 1.15 Cr - ₹ 1.40 Cr2 BHK Apartment1,025 - 1,260 sq ftSep '21
Serenityby Mantri GroupSubramanyapura, Bangalore₹ 1.15 Cr - ₹ 1.40 Cr2 BHK Apartment1,025 - 1,260 sq ftSep '21 - Recommended
![forest-ridge Elevation Elevation]() Forest Ridgeby Sattva Group BangaloreJP Nagar Phase 9, Bangalore₹ 84.51 L - ₹ 2.15 Cr1,2,3 BHK Apartment465 - 1,211 sq ftDec '29
Forest Ridgeby Sattva Group BangaloreJP Nagar Phase 9, Bangalore₹ 84.51 L - ₹ 2.15 Cr1,2,3 BHK Apartment465 - 1,211 sq ftDec '29
DS Max Suncrest Amenities
- Gymnasium
- Children's play area
- Power Backup
- Car Parking
- 24 X 7 Security
- Water Facility
- Jogging Track
- Lift Available
DS Max Suncrest Specifications
Doors
Internal:
Sal Wood Frame
Main:
Teak Wood Frame
Flooring
Balcony:
Vitrified Tiles
Kitchen:
Vitrified Tiles
Living/Dining:
Vitrified Tiles
Master Bedroom:
Vitrified Tiles
Other Bedroom:
Vitrified Tiles
Toilets:
Vitrified Tiles
Gallery
DS Max SuncrestElevation
DS Max SuncrestAmenities
DS Max SuncrestFloor Plans
DS Max SuncrestNeighbourhood

Contact NRI Helpdesk on
Whatsapp(Chat Only)
Whatsapp(Chat Only)
+91-96939-69347

Contact Helpdesk on
Whatsapp(Chat Only)
Whatsapp(Chat Only)
+91-96939-69347
About DS Max Properties

- 147
Total Projects - 24
Ongoing Projects - RERA ID
DS-MAX Properties Pvt.Ltd. is a real estate development firm based in Bangalore which was founded KV Satish. Today, DS-MAX is listed among the top most preferred real estate development companies in Bangalore . Having years of experience, DS-MAX has rapidly grown and is expanding its wings beyond Karnataka. Two of its upcoming residential township projects are DS-MAX Skyscape Rampura and DS-MAX Skycity in Thanisandra Few of its key under construction residential projects are: Streak Nest in Yel... read more
Similar Projects
- PT ASSIST
![serenity Elevation serenity Elevation]() Mantri Serenityby Mantri GroupSubramanyapura, Bangalore₹ 1.08 Cr - ₹ 1.32 Cr
Mantri Serenityby Mantri GroupSubramanyapura, Bangalore₹ 1.08 Cr - ₹ 1.32 Cr - PT ASSIST
![forest-ridge Elevation forest-ridge Elevation]() Sattva Forest Ridgeby Sattva Group BangaloreJP Nagar Phase 9, Bangalore₹ 75.45 L - ₹ 1.92 Cr
Sattva Forest Ridgeby Sattva Group BangaloreJP Nagar Phase 9, Bangalore₹ 75.45 L - ₹ 1.92 Cr - PT ASSIST
![urban-lake-springs Elevation urban-lake-springs Elevation]() NCC Urban Lake Springsby NCC UrbanJP Nagar, Bangalore₹ 1.41 Cr - ₹ 2.06 Cr
NCC Urban Lake Springsby NCC UrbanJP Nagar, Bangalore₹ 1.41 Cr - ₹ 2.06 Cr - PT ASSIST
![wilasa Elevation wilasa Elevation]() Pride Wilasaby Pride HousingKonanakunte, BangalorePrice on request
Pride Wilasaby Pride HousingKonanakunte, BangalorePrice on request - PT ASSIST
![sattva-misty-charm Elevation sattva-misty-charm Elevation]() Sattva Misty Charmby Sattva Group BangaloreTalaghattapura, Bangalore₹ 93.97 L - ₹ 1.40 Cr
Sattva Misty Charmby Sattva Group BangaloreTalaghattapura, Bangalore₹ 93.97 L - ₹ 1.40 Cr
Discuss about DS Max Suncrest
comment
Disclaimer
PropTiger.com is not marketing this real estate project (“Project”) and is not acting on behalf of the developer of this Project. The Project has been displayed for information purposes only. The information displayed here is not provided by the developer and hence shall not be construed as an offer for sale or an advertisement for sale by PropTiger.com or by the developer.
The information and data published herein with respect to this Project are collected from publicly available sources. PropTiger.com does not validate or confirm the veracity of the information or guarantee its authenticity or the compliance of the Project with applicable law in particular the Real Estate (Regulation and Development) Act, 2016 (“Act”). Read Disclaimer
The information and data published herein with respect to this Project are collected from publicly available sources. PropTiger.com does not validate or confirm the veracity of the information or guarantee its authenticity or the compliance of the Project with applicable law in particular the Real Estate (Regulation and Development) Act, 2016 (“Act”). Read Disclaimer






