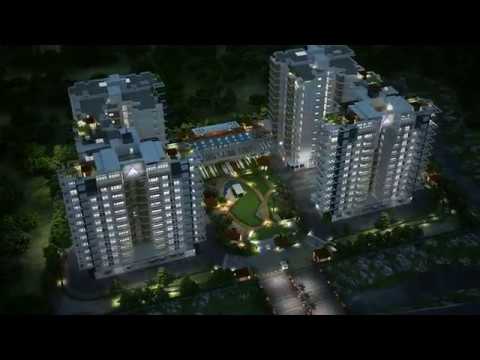


- Possession Start DateJun'21
- StatusCompleted
- Total Area4 Acres
- Total Launched apartments170
- Launch DateJan'15
- AvailabilityNew and Resale
- RERA IDPRM/KA/RERA/1251/310/PR/171214/001864
Salient Features
- Smart suite technology enabled homes
- 3 open side properties, balconies for each room, spacious properties, luxurious properties, intelligent home access control
- 100% power backup in apartment
- Designed by team 2 architects
More about Advaitha Aksha
Launched by Advaitha Ventures, Aksha, is a premium housing project located at Koramangala in Bangalore. Offering 3, 4 BHK Apartment in Bangalore South are available from 1948 sqft to 3458 sqft. This project hosts amenities like Gymnasium, Piped Gas Connections, Green Wall / Vertical Green , Reflexology Area, Squash Court , Acupressure Garden, Main Entrance Sculpture, Billiards, Squash, Chess, Carrom, Fuz Ball etc. Available at attractive price points starting at @Rs 10,500 per sqft, the Apartmen...View more
Project Specifications
- 3 BHK
- 4 BHK
- Gymnasium
- Swimming Pool
- Children's play area
- Club House
- Sports Facility
- Intercom
- 24 X 7 Security
- Jogging Track
- Power Backup
- Indoor Games
- Car Parking
- Lift Available
- Basketball Court
- Lounge, Boulevard, Open Lawn
- Library
- Acupressure Garden, Main Entrance Sculpture
- CCTV
- Outdoor Seating, Pool Table
- Squash Court
- Entrance Signage, Sauna & Steam
- Party Hall
- Water Body, Home Automation
- Tennis Court
- Sewage Treatment Plant
- Water Treatment Plant, Aromatic Garden
- Garbage Converter, Meditation Area
- Vaastu Compliant
- Closed Car Parking
- Rain Water Harvesting
- ATM
- Community Hall
- Gated Community
- 24X7 Water Supply
- Health Facilities
- Landscaped Gardens
- Aerobics Room
- Banquet Hall
- Amphitheater
- Fire Fighting System
- Internet/Wi-Fi
- Spa/Sauna/Steam
- Landscape Garden and Tree Planting
- Yoga/Meditation Area
- Infinity Pool
- Piped Gas Connection
- Solar Lighting
- Carrom
- Billiards/Snooker Table
- Chess Board
- Gazebo
- Fountains
- Reflexology Park
- Security Cabin
- Senior Citizen Siteout
- Table Tennis
- Acupressure Center
- Paved Compound
- Entrance Lobby
- Garbage Disposal
- Lawn Tennis Court
- Foosball
- Conference Room
- Steam Room
Advaitha Aksha - Brochure
Advaitha Aksha Gallery
Home Loan Calculator
About Advaitha Ventures

- Years of experience21
- Total Projects1
- Ongoing Projects0






























