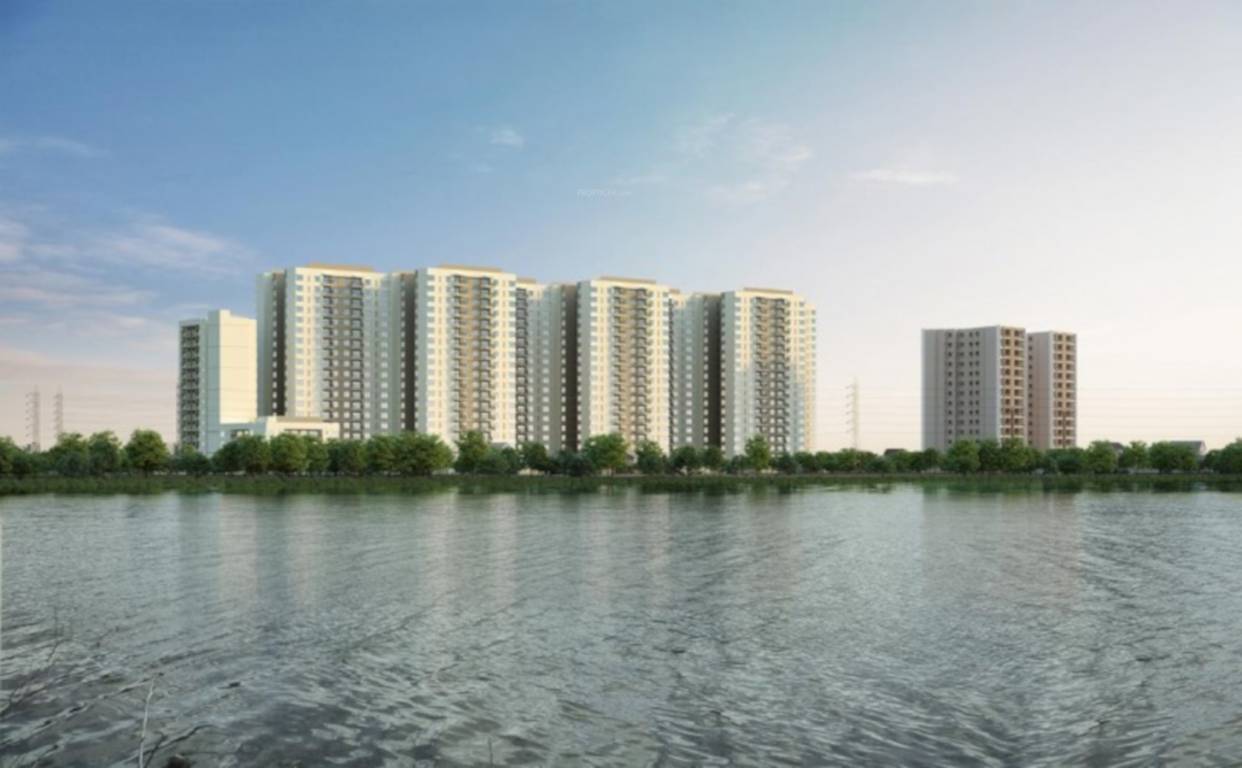
36 Photos
PROJECT RERA ID : PRM/KA/RERA/1251/446/PR/180627/001933
Sobha Lake Garden Phase 1

Price on request
Builder Price
1, 2, 3 BHK
Apartment
765 - 1,765 sq ft
Builtup area
Project Location
Krishnarajapura, Bangalore
Overview
- Aug'24Possession Start Date
- Under ConstructionStatus
- 8.89 AcresTotal Area
- 597Total Launched apartments
- Jun'18Launch Date
- ResaleAvailability
Salient Features
- With 75% open spaces in the project area, residents can revel in a calm, serene environment away from the cluster of concrete jungles.
- Nestled in greenery with ample sunlight and ventilation.
- 100% cross ventilation is available in the apartments.
- Square sized homes with assured quality and durability.
- SH 35, Varthur, Karnataka is just 1.7 km away from the project.
More about Sobha Lake Garden Phase 1
Lake Garden is one of the well-known and popular residential housing properties by Sobha Limited. It is a comfortable and luxurious apartment found in the city of Mangalore. This project fulfills every need that is required for a modern age living. With the available breathtaking a view and the nearby amenities, you know this is a world of its own and there is nothing better than the one and only; Lake Garden. What are the amenities available here?The builders and the developers of Lake Garden h...read more
Approved for Home loans from following banks
Sobha Lake Garden Phase 1 Floor Plans
- 1 BHK
- 2 BHK
- 3 BHK
Report Error
Our Picks
- PriceConfigurationPossession
- Current Project
![Images for Project Images for Project]() Sobha Lake Garden Phase 1by Sobha LimitedKrishnarajapura, BangaloreData Not Available1,2,3 BHK Apartment765 - 1,765 sq ftAug '24
Sobha Lake Garden Phase 1by Sobha LimitedKrishnarajapura, BangaloreData Not Available1,2,3 BHK Apartment765 - 1,765 sq ftAug '24 - Recommended
![Images for Elevation of Shriram Blue Images for Elevation of Shriram Blue]() Blueby Shriram PropertiesKrishnarajapura, BangaloreData Not Available1,2,3 BHK Apartment600 - 3,150 sq ftMar '23
Blueby Shriram PropertiesKrishnarajapura, BangaloreData Not Available1,2,3 BHK Apartment600 - 3,150 sq ftMar '23 - Recommended
![euphora Elevation Elevation]() Euphoraby Pride HousingKrishnarajapura, Bangalore₹ 1.13 Cr - ₹ 2.98 Cr2,3,4 BHK Apartment1,131 - 2,982 sq ftSep '27
Euphoraby Pride HousingKrishnarajapura, Bangalore₹ 1.13 Cr - ₹ 2.98 Cr2,3,4 BHK Apartment1,131 - 2,982 sq ftSep '27
Sobha Lake Garden Phase 1 Amenities
- 24 X 7 Security
- Power Backup
- Car Parking
- Lift Available
- Closed Car Parking
- Multipurpose Room
- Indoor Games
- Intercom
Sobha Lake Garden Phase 1 Specifications
Walls
Exterior:
Acrylic Paint
Interior:
Plastic Emulsion Paint
Kitchen:
Ceramic Tiles Dado
Toilets:
Ceramic Tiles Dado
Others
Points:
Other Bedroom
Windows:
Aluminium / UPVC / HardWood
Wiring:
Concealed copper wiring
Frame Structure:
RCC framed structure
Switches:
Modular switches
Gallery
Sobha Lake Garden Phase 1Elevation
Sobha Lake Garden Phase 1Videos
Sobha Lake Garden Phase 1Amenities
Sobha Lake Garden Phase 1Floor Plans
Sobha Lake Garden Phase 1Neighbourhood
Sobha Lake Garden Phase 1Others
Payment Plans


Contact NRI Helpdesk on
Whatsapp(Chat Only)
Whatsapp(Chat Only)
+91-96939-69347

Contact Helpdesk on
Whatsapp(Chat Only)
Whatsapp(Chat Only)
+91-96939-69347
About Sobha Limited

- 31
Years of Experience - 225
Total Projects - 82
Ongoing Projects - RERA ID
Founded in the year 1995, Sobha Limited is one of the largest real estate development company in India. It is a Rs. 22 billion company headquartered in Bangalore, having projects spread across 13 states and 24 cities. Sobha Limited is primarily focused on development of residential and contractual projects. The residential projects include villas, row houses, plotted development, presidential apartments, luxury and super luxury apartments equipped with all amenities such as shopping complex, cl... read more
Similar Projects
- PT ASSIST
![Images for Elevation of Shriram Blue Images for Elevation of Shriram Blue]() Shriram Blueby Shriram PropertiesKrishnarajapura, BangalorePrice on request
Shriram Blueby Shriram PropertiesKrishnarajapura, BangalorePrice on request - PT ASSIST
![euphora Elevation euphora Elevation]() Pride Euphoraby Pride HousingKrishnarajapura, Bangalore₹ 1.13 Cr - ₹ 2.98 Cr
Pride Euphoraby Pride HousingKrishnarajapura, Bangalore₹ 1.13 Cr - ₹ 2.98 Cr - PT ASSIST
![glenbrook Elevation glenbrook Elevation]() Prestige Glenbrookby Prestige GroupKrishnarajapura, Bangalore₹ 1.27 Cr - ₹ 3.48 Cr
Prestige Glenbrookby Prestige GroupKrishnarajapura, Bangalore₹ 1.27 Cr - ₹ 3.48 Cr - PT ASSIST
![ithaca Images for Elevation of Skylark Ithaca ithaca Images for Elevation of Skylark Ithaca]() Skylark Ithacaby Skylark GroupKrishnarajapura, Bangalore₹ 24.19 L - ₹ 1.22 Cr
Skylark Ithacaby Skylark GroupKrishnarajapura, Bangalore₹ 24.19 L - ₹ 1.22 Cr - PT ASSIST
![nature-walk Images for Elevation of Renaissance Nature Walk nature-walk Images for Elevation of Renaissance Nature Walk]() Renaissance Nature Walkby Renaissance Holdings And Developers PvtKrishnarajapura, BangalorePrice on request
Renaissance Nature Walkby Renaissance Holdings And Developers PvtKrishnarajapura, BangalorePrice on request
Discuss about Sobha Lake Garden Phase 1
comment
Disclaimer
PropTiger.com is not marketing this real estate project (“Project”) and is not acting on behalf of the developer of this Project. The Project has been displayed for information purposes only. The information displayed here is not provided by the developer and hence shall not be construed as an offer for sale or an advertisement for sale by PropTiger.com or by the developer.
The information and data published herein with respect to this Project are collected from publicly available sources. PropTiger.com does not validate or confirm the veracity of the information or guarantee its authenticity or the compliance of the Project with applicable law in particular the Real Estate (Regulation and Development) Act, 2016 (“Act”). Read Disclaimer
The information and data published herein with respect to this Project are collected from publicly available sources. PropTiger.com does not validate or confirm the veracity of the information or guarantee its authenticity or the compliance of the Project with applicable law in particular the Real Estate (Regulation and Development) Act, 2016 (“Act”). Read Disclaimer





























































