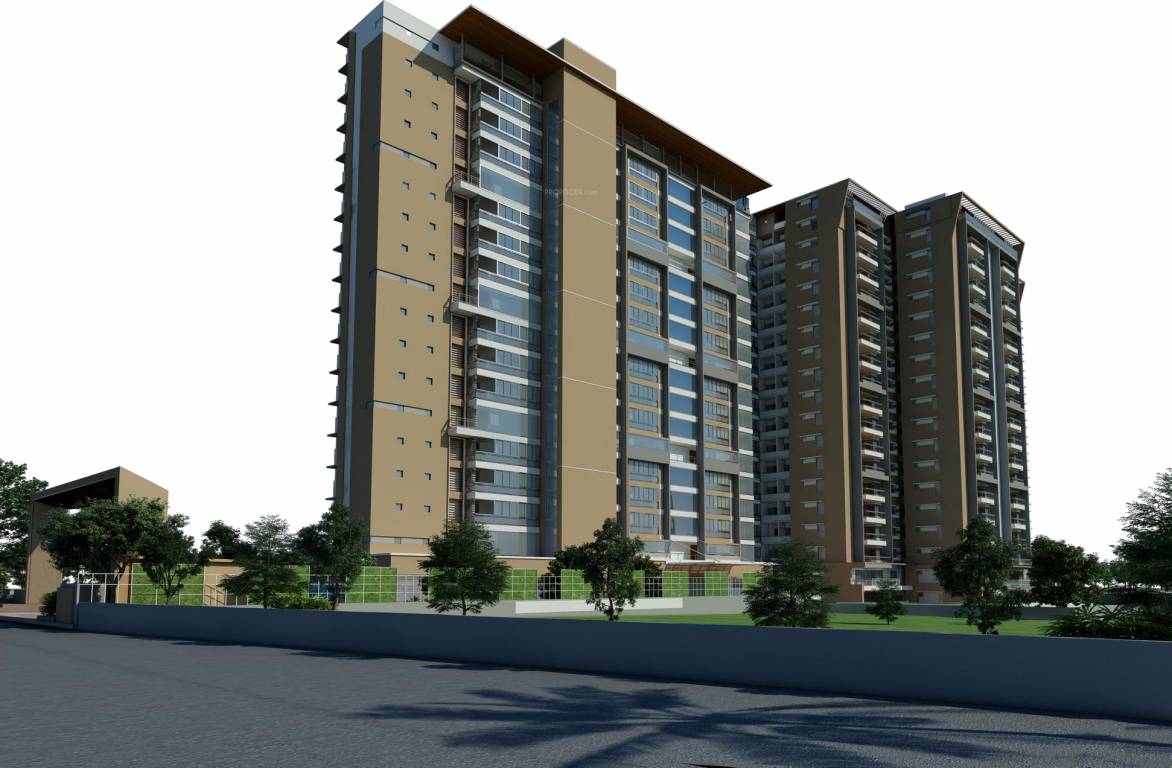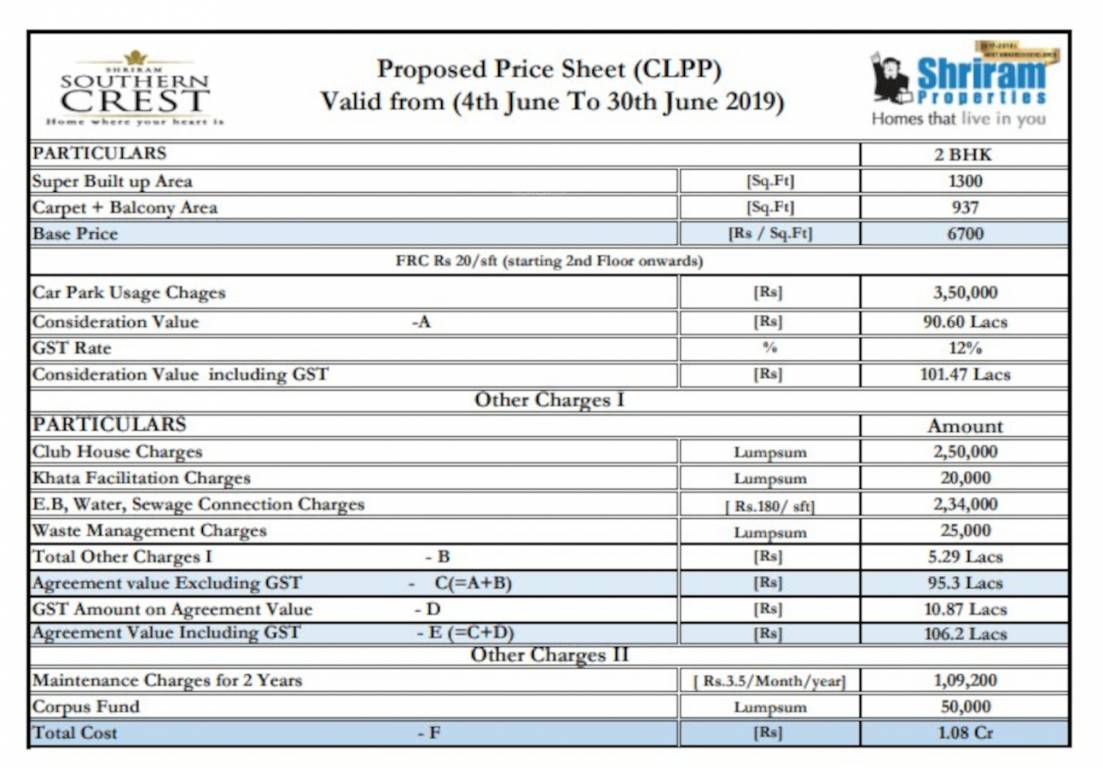
PROJECT RERA ID : PRM/KA/RERA/1251/310/PR/171014/000364
Shriram Southern Crest Phase 1

Price on request
Builder Price
2, 3, 4 BHK
Apartment
1,300 - 3,435 sq ft
Builtup area
Project Location
Kumaraswamy Layout, Bangalore
Overview
- Nov'21Possession Start Date
- CompletedStatus
- 3 AcresTotal Area
- 338Total Launched apartments
- Apr'16Launch Date
- ResaleAvailability
Salient Features
- 2.7 Acres of Open Spaces
- State-Of-The-Art 14,000 Sq.Ft. Clubhouse
- My Digital School 88 m Away
- Dayananda Sagar University 1.8 km Away
- Sagar Hosp Kumaraswamy Layout 1.7 km Away
More about Shriram Southern Crest Phase 1
Located in Kumaraswamy Layout, Bangalore, Southern Crest is a premium housing project launched by Shriram Properties. The project offers Apartment in 2, 3, 4 BHK configurations available from 1300 sqft to 3435 sqft. The project is Under Construction project and possession in May 19. Southern Crest has many amenities, such as Senior Citizen Park, Vaastu Compliant, Library,Separate Health Club With Steam, Sauna & Meditation Room, Skating Ring etc.
Approved for Home loans from following banks
Shriram Southern Crest Phase 1 Floor Plans
- 2 BHK
- 3 BHK
- 4 BHK
| Floor Plan | Area | Builder Price |
|---|---|---|
 | 1300 sq ft (2BHK+2T + Study Room) | - |
 | 1405 sq ft (2BHK+2T + Study Room) | - |
 | 1485 sq ft (2BHK+2T + Study Room) | - |
Report Error
Our Picks
- PriceConfigurationPossession
- Current Project
![southern-crest Images for Elevation of Shriram Southern Crest Images for Elevation of Shriram Southern Crest]() Shriram Southern Crest Phase 1by Shriram PropertiesKumaraswamy Layout, BangaloreData Not Available2,3,4 BHK Apartment1,300 - 3,435 sq ftSep '25
Shriram Southern Crest Phase 1by Shriram PropertiesKumaraswamy Layout, BangaloreData Not Available2,3,4 BHK Apartment1,300 - 3,435 sq ftSep '25 - Recommended
![purva-tiara Elevation Elevation]() Purva Tiaraby Puravankara LimitedJP Nagar Phase 1, BangaloreData Not Available4,5 BHK Villa4,244 - 6,500 sq ftMay '23
Purva Tiaraby Puravankara LimitedJP Nagar Phase 1, BangaloreData Not Available4,5 BHK Villa4,244 - 6,500 sq ftMay '23 - Recommended
![the-magic-faraway-tree-2 Elevation Elevation]() The Magic Faraway Tree 2by Total Environment Building SystemTalaghattapura, BangaloreData Not Available3 BHK Apartment1,647 - 2,648 sq ftAug '25
The Magic Faraway Tree 2by Total Environment Building SystemTalaghattapura, BangaloreData Not Available3 BHK Apartment1,647 - 2,648 sq ftAug '25
Shriram Southern Crest Phase 1 Amenities
- Gymnasium
- Swimming Pool
- Children's play area
- Club House
- Multipurpose Room
- Jogging Track
- 24 X 7 Security
- Power Backup
Shriram Southern Crest Phase 1 Specifications
Doors
Internal:
Wooden Frame
Main:
Teak Wood Frame
Flooring
Kitchen:
Vitrified Tiles
Living/Dining:
Vitrified Tiles
Other Bedroom:
Vitrified Tiles
Master Bedroom:
Laminated Wooden Flooring
Toilets:
Anti Skid Ceramic Tiles
Gallery
Shriram Southern Crest Phase 1Elevation
Shriram Southern Crest Phase 1Videos
Shriram Southern Crest Phase 1Amenities
Shriram Southern Crest Phase 1Floor Plans
Shriram Southern Crest Phase 1Neighbourhood
Shriram Southern Crest Phase 1Construction Updates
Shriram Southern Crest Phase 1Others
Payment Plans


Contact NRI Helpdesk on
Whatsapp(Chat Only)
Whatsapp(Chat Only)
+91-96939-69347

Contact Helpdesk on
Whatsapp(Chat Only)
Whatsapp(Chat Only)
+91-96939-69347
About Shriram Properties

- 53
Years of Experience - 108
Total Projects - 34
Ongoing Projects - RERA ID
Established in 1995, Shriram properties is a Bangalore based reputed real estate development firm having three decades of construction experience. Mr. R Thyagarajan, Mr. AVS Raja and Mr. T Jayaraman are the founders of the company. The primary business of the firm involves the development of properties for residential sector all across the nation and extensively across South India. So far, the company has developed a total built up area of 8.36 million sq. ft. of space. Currently 12.61 million s... read more
Similar Projects
- PT ASSIST
![purva-tiara Elevation purva-tiara Elevation]() Purva Tiaraby Puravankara LimitedJP Nagar Phase 1, BangalorePrice on request
Purva Tiaraby Puravankara LimitedJP Nagar Phase 1, BangalorePrice on request - PT ASSIST
![the-magic-faraway-tree-2 Elevation the-magic-faraway-tree-2 Elevation]() Total Environment The Magic Faraway Tree 2by Total Environment Building SystemTalaghattapura, BangalorePrice on request
Total Environment The Magic Faraway Tree 2by Total Environment Building SystemTalaghattapura, BangalorePrice on request - PT ASSIST
![Project Image Project Image]() SNN Raj Spirituaby SNN Raj CorpJP Nagar Phase 1, BangalorePrice on request
SNN Raj Spirituaby SNN Raj CorpJP Nagar Phase 1, BangalorePrice on request - PT ASSIST
![Images for Elevation of Total Environment Learning To Fly Images for Elevation of Total Environment Learning To Fly]() Total Environment Learning To Flyby Total Environment Building SystemJP Nagar Phase 6, BangalorePrice on request
Total Environment Learning To Flyby Total Environment Building SystemJP Nagar Phase 6, BangalorePrice on request - PT ASSIST
![coronation-square-apartment Images for Elevation of Purva Coronation Square Apartment coronation-square-apartment Images for Elevation of Purva Coronation Square Apartment]() Puravankara Coronation Square Apartmentby Puravankara LimitedJP Nagar Phase 7, BangalorePrice on request
Puravankara Coronation Square Apartmentby Puravankara LimitedJP Nagar Phase 7, BangalorePrice on request
Discuss about Shriram Southern Crest Phase 1
comment
Disclaimer
PropTiger.com is not marketing this real estate project (“Project”) and is not acting on behalf of the developer of this Project. The Project has been displayed for information purposes only. The information displayed here is not provided by the developer and hence shall not be construed as an offer for sale or an advertisement for sale by PropTiger.com or by the developer.
The information and data published herein with respect to this Project are collected from publicly available sources. PropTiger.com does not validate or confirm the veracity of the information or guarantee its authenticity or the compliance of the Project with applicable law in particular the Real Estate (Regulation and Development) Act, 2016 (“Act”). Read Disclaimer
The information and data published herein with respect to this Project are collected from publicly available sources. PropTiger.com does not validate or confirm the veracity of the information or guarantee its authenticity or the compliance of the Project with applicable law in particular the Real Estate (Regulation and Development) Act, 2016 (“Act”). Read Disclaimer


















































