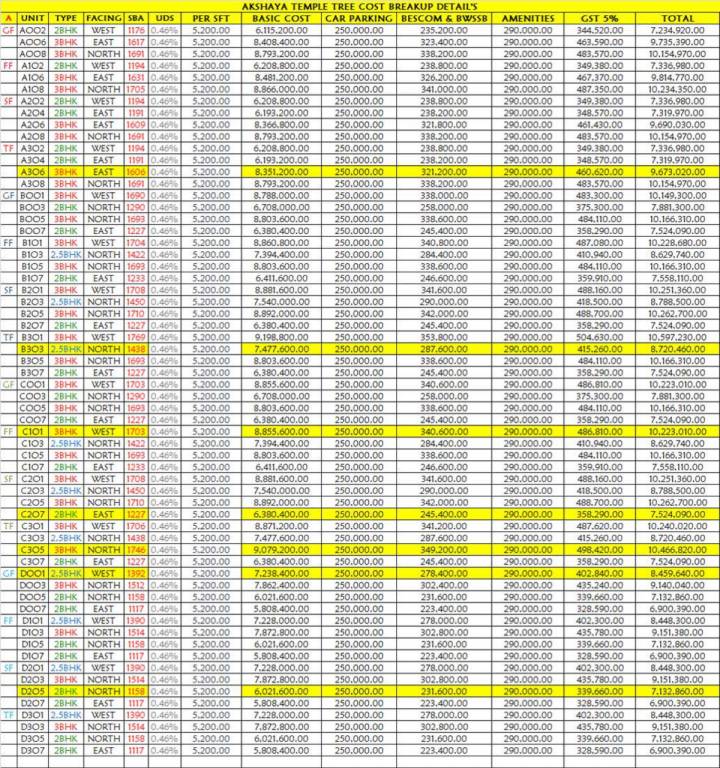
PROJECT RERA ID : PRM/KA/RERA/1251/446/PR/190711/002667
Akshaya Temple Tree
Price on request
Builder Price
2, 3 BHK
Apartment
1,090 - 1,746 sq ft
Builtup area
Project Location
Marathahalli, Bangalore
Overview
- Dec'22Possession Start Date
- CompletedStatus
- 2 AcresTotal Area
- 66Total Launched apartments
- Jun'19Launch Date
- ResaleAvailability
Salient Features
- International Airport - 30 Mins
- KR Puram and Whitefield Railway Station - 10 Mins
- Walking distance from the Marathalli Bridge.
- 3 side open properties
More about Akshaya Temple Tree
Akshaya Temple Tree live by the nature. Open the windows to watch the beauty of nature. Revive life at beautifully designed residential destination called Temple Tree. This is where luxury meets the nature and refined indoors merge with lush green outdoors to make every moment joyous. Temple Tree is a luxury apartment community for discerning people. Situated in ACEs Layout, Bangalore, the open environment is a distinguished destination. If tranquillity is your priority, Temple Tree is the right...read more
Approved for Home loans from following banks
![HDFC (5244) HDFC (5244)]()
![SBI - DEL02592587P SBI - DEL02592587P]()
![Axis Bank Axis Bank]()
![PNB Housing PNB Housing]()
- LIC Housing Finance
Akshaya Temple Tree Floor Plans
- 2 BHK
- 3 BHK
| Floor Plan | Area | Builder Price |
|---|---|---|
1090 sq ft (2BHK+2T) | - | |
 | 1117 sq ft (2BHK+2T) | - |
1158 sq ft (2BHK+2T) | - | |
1175 sq ft (2BHK+2T) | - | |
1176 sq ft (2BHK+2T) | - | |
1185 sq ft (2BHK+2T) | - | |
1191 sq ft (2BHK+2T) | - | |
 | 1194 sq ft (2BHK+2T) | - |
 | 1227 sq ft (2BHK+2T) | - |
1233 sq ft (2BHK+2T) | - | |
1259 sq ft (2BHK+2T) | - | |
1290 sq ft (2BHK+2T) | - | |
1348 sq ft (2BHK+2T) | - | |
1379 sq ft (2BHK+2T) | - | |
 | 1390 sq ft (2BHK+2T + Study Room) | - |
1425 sq ft (2BHK+2T) | - | |
1438 sq ft (2BHK+2T + Study Room) | - | |
 | 1450 sq ft (2BHK+2T + Study Room) | - |
15 more size(s)less size(s)
Report Error
Our Picks
- PriceConfigurationPossession
- Current Project
![temple-tree Elevation Elevation]() Akshaya Temple Treeby Akshaya GroupMarathahalli, BangaloreData Not Available2,3 BHK Apartment1,090 - 1,746 sq ftDec '22
Akshaya Temple Treeby Akshaya GroupMarathahalli, BangaloreData Not Available2,3 BHK Apartment1,090 - 1,746 sq ftDec '22 - Recommended
![earth-whitefield Elevation Elevation]() Earth Whitefieldby Shriram PropertiesRamagondanahalli, BangaloreData Not AvailablePlot1,500 - 2,400 sq ftApr '20
Earth Whitefieldby Shriram PropertiesRamagondanahalli, BangaloreData Not AvailablePlot1,500 - 2,400 sq ftApr '20 - Recommended
![menlo-park Elevation Elevation]() Menlo Parkby Vaswani GroupMarathahalli, BangaloreData Not Available1,2,3 BHK Apartment495 - 2,400 sq ftAug '23
Menlo Parkby Vaswani GroupMarathahalli, BangaloreData Not Available1,2,3 BHK Apartment495 - 2,400 sq ftAug '23
Akshaya Temple Tree Amenities
- Gymnasium
- Swimming Pool
- Club House
- Sports Facility
- Lift Available
- Community Hall
- Gated Community
- CCTV
Akshaya Temple Tree Specifications
Doors
Internal:
Teak Wood Frame and Shutter
Main:
Teak Wood Frame with Teak Veneer Panelled Shutters
Flooring
Balcony:
Ceramic Tiles
Kitchen:
Vitrified tiles 600mm x 600mm
Other Bedroom:
Vitrified Tiles
Toilets:
Ceramic Tiles
Master Bedroom:
Floor Wooden laminated flooring
Living/Dining:
Imported Marble
Gallery
Akshaya Temple TreeElevation
Akshaya Temple TreeAmenities
Akshaya Temple TreeFloor Plans
Akshaya Temple TreeNeighbourhood
Akshaya Temple TreeOthers
Payment Plans


Contact NRI Helpdesk on
Whatsapp(Chat Only)
Whatsapp(Chat Only)
+91-96939-69347

Contact Helpdesk on
Whatsapp(Chat Only)
Whatsapp(Chat Only)
+91-96939-69347
About Akshaya Group

- 2
Total Projects - 0
Ongoing Projects - RERA ID
Similar Projects
- PT ASSIST
![earth-whitefield Elevation earth-whitefield Elevation]() Shriram Earth Whitefieldby Shriram PropertiesRamagondanahalli, BangalorePrice on request
Shriram Earth Whitefieldby Shriram PropertiesRamagondanahalli, BangalorePrice on request - PT ASSIST
![menlo-park Elevation menlo-park Elevation]() Vaswani Menlo Parkby Vaswani GroupMarathahalli, BangalorePrice on request
Vaswani Menlo Parkby Vaswani GroupMarathahalli, BangalorePrice on request - PT ASSIST
![Images for Elevation of DivyaSree 77 Sky Images for Elevation of DivyaSree 77 Sky]() Divya Sree 77 Skyby Divya SreeMarathahalli, Bangalore₹ 6.74 Cr - ₹ 8.76 Cr
Divya Sree 77 Skyby Divya SreeMarathahalli, Bangalore₹ 6.74 Cr - ₹ 8.76 Cr - PT ASSIST
![pursuit-of-a-radical-rhapsody-tower-8 Elevation pursuit-of-a-radical-rhapsody-tower-8 Elevation]() Total Environment Pursuit Of A Radical Rhapsody Tower 8by Total Environment Building SystemWhitefield, Bangalore₹ 3.06 Cr - ₹ 6.09 Cr
Total Environment Pursuit Of A Radical Rhapsody Tower 8by Total Environment Building SystemWhitefield, Bangalore₹ 3.06 Cr - ₹ 6.09 Cr - PT ASSIST
![77-east Elevation 77-east Elevation]() Divya Sree 77 Eastby Divya SreeMarathahalli, BangalorePrice on request
Divya Sree 77 Eastby Divya SreeMarathahalli, BangalorePrice on request
Discuss about Akshaya Temple Tree
comment
Disclaimer
PropTiger.com is not marketing this real estate project (“Project”) and is not acting on behalf of the developer of this Project. The Project has been displayed for information purposes only. The information displayed here is not provided by the developer and hence shall not be construed as an offer for sale or an advertisement for sale by PropTiger.com or by the developer.
The information and data published herein with respect to this Project are collected from publicly available sources. PropTiger.com does not validate or confirm the veracity of the information or guarantee its authenticity or the compliance of the Project with applicable law in particular the Real Estate (Regulation and Development) Act, 2016 (“Act”). Read Disclaimer
The information and data published herein with respect to this Project are collected from publicly available sources. PropTiger.com does not validate or confirm the veracity of the information or guarantee its authenticity or the compliance of the Project with applicable law in particular the Real Estate (Regulation and Development) Act, 2016 (“Act”). Read Disclaimer



































