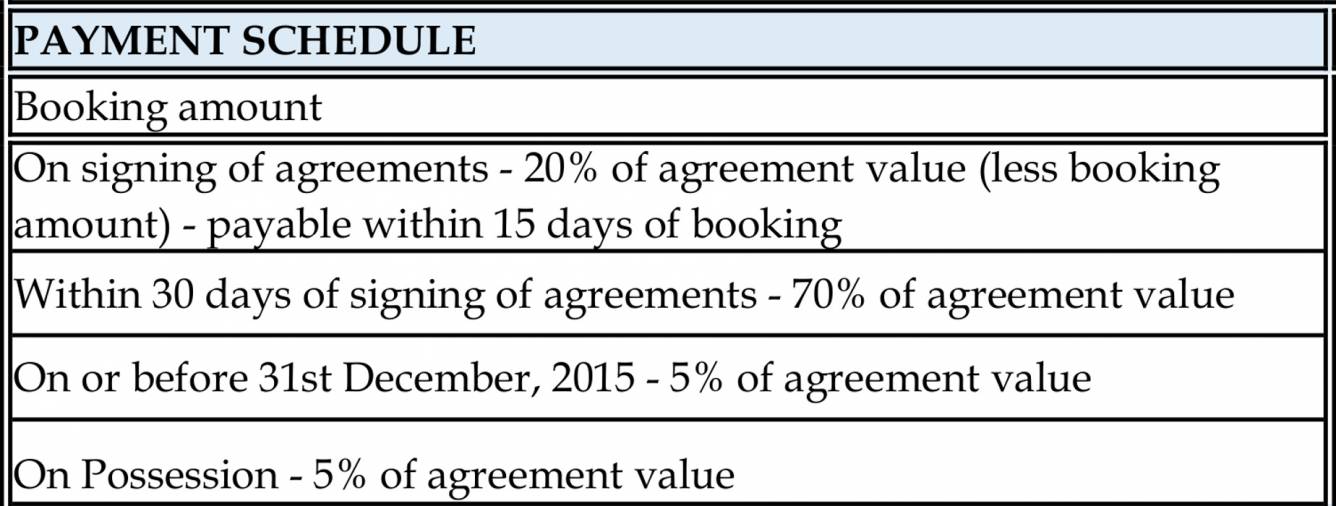
Vaswani Brentwood

Price on request
Builder Price
2, 3 BHK
Apartment
1,025 - 2,275 sq ft
Builtup area
Project Location
Ramagondanahalli, Bangalore
Overview
- Jan'16Possession Start Date
- CompletedStatus
- 4 AcresTotal Area
- 237Total Launched apartments
- Aug'12Launch Date
- ResaleAvailability
Salient Features
- IP Door Locks Accessible via Mobile
- Motion Sensor Based Lighting
- Beautifully Landscaped Gardens
More about Vaswani Brentwood
Vaswani Group launches a new project Vaswani Brentwood located at Ramagondanahalli Main Road in Bangalore. Vaswani Brentwood project is being developed on around 3.5 Acres of land, in a combination of 2 and 3 Bedroom apartments and penthouses, spread across four aesthetically designed towers of Ground + 14 floors with basement parking and generous open spaces.Vaswani Brentwood offers world class amenities IP Door Lacks, Video door phone, Fire and ga leakage detection alerts, Wi-Fi digital gaming...read more
Approved for Home loans from following banks
Vaswani Brentwood Floor Plans
- 2 BHK
- 3 BHK
| Floor Plan | Area | Builder Price |
|---|---|---|
 | 1025 sq ft (2BHK+2T) | - |
 | 1197 sq ft (2BHK+2T) | - |
 | 1203 sq ft (2BHK+2T) | - |
 | 1217 sq ft (2BHK+2T) | - |
 | 1281 sq ft (2BHK+2T) | - |
1286 sq ft (2BHK+2T) | - |
3 more size(s)less size(s)
Report Error
Our Picks
- PriceConfigurationPossession
- Current Project
![brentwood Images for Elevation of Vaswani Brentwood Images for Elevation of Vaswani Brentwood]() Vaswani Brentwoodby Vaswani GroupRamagondanahalli, BangaloreData Not Available2,3 BHK Apartment1,025 - 2,275 sq ftJan '16
Vaswani Brentwoodby Vaswani GroupRamagondanahalli, BangaloreData Not Available2,3 BHK Apartment1,025 - 2,275 sq ftJan '16 - Recommended
![menlo-park Elevation Elevation]() Menlo Parkby Vaswani GroupMarathahalli, BangaloreData Not Available1,2,3 BHK Apartment495 - 2,400 sq ftAug '23
Menlo Parkby Vaswani GroupMarathahalli, BangaloreData Not Available1,2,3 BHK Apartment495 - 2,400 sq ftAug '23 - Recommended
![earth-whitefield Elevation Elevation]() Earth Whitefieldby Shriram PropertiesRamagondanahalli, BangaloreData Not AvailablePlot1,500 - 2,400 sq ftApr '20
Earth Whitefieldby Shriram PropertiesRamagondanahalli, BangaloreData Not AvailablePlot1,500 - 2,400 sq ftApr '20
Vaswani Brentwood Amenities
- Gymnasium
- Swimming Pool
- Children's play area
- Club House
- Multipurpose Room
- Rain Water Harvesting
- Indoor Games
- Car Parking
Vaswani Brentwood Specifications
Doors
Internal:
Sal Wood Frame
Main:
Teak Wood Frame
Flooring
Balcony:
Anti Skid Tiles
Kitchen:
Vitrified Tiles
Living/Dining:
Vitrified Tiles
Master Bedroom:
- Wooden flooring in master bedroom
Other Bedroom:
Bedroom Wooden flooring
Toilets:
Anti Skid Tiles
Gallery
Vaswani BrentwoodElevation
Vaswani BrentwoodVideos
Vaswani BrentwoodAmenities
Vaswani BrentwoodFloor Plans
Vaswani BrentwoodNeighbourhood
Vaswani BrentwoodOthers
Payment Plans


Contact NRI Helpdesk on
Whatsapp(Chat Only)
Whatsapp(Chat Only)
+91-96939-69347

Contact Helpdesk on
Whatsapp(Chat Only)
Whatsapp(Chat Only)
+91-96939-69347
About Vaswani Group

- 35
Years of Experience - 48
Total Projects - 5
Ongoing Projects - RERA ID
Vaswani Group came into existence in the year 1992 to provide global standard residential solutions to the home seekers. Till date, Vaswani Group of Bengaluru has developed approximately 6 million sq ft of built area in verticals such as residential, commercial, hospitality and retail. The group is operating in four Indian cities – Bengaluru, Goa, Pune and Mumbai. Unique Selling Point Be it Vaswani Group’s villas or its completed project, it endeavours to offer cutting-edge concepts... read more
Similar Projects
- PT ASSIST
![menlo-park Elevation menlo-park Elevation]() Vaswani Menlo Parkby Vaswani GroupMarathahalli, BangalorePrice on request
Vaswani Menlo Parkby Vaswani GroupMarathahalli, BangalorePrice on request - PT ASSIST
![earth-whitefield Elevation earth-whitefield Elevation]() Shriram Earth Whitefieldby Shriram PropertiesRamagondanahalli, BangalorePrice on request
Shriram Earth Whitefieldby Shriram PropertiesRamagondanahalli, BangalorePrice on request - PT ASSIST
![Images for Project Images for Project]() Sobha Dream Acres Oasis Phase 27 Wing 55 56 57 And 58by Sobha LimitedVarthur, Bangalore₹ 1.24 Cr - ₹ 1.24 Cr
Sobha Dream Acres Oasis Phase 27 Wing 55 56 57 And 58by Sobha LimitedVarthur, Bangalore₹ 1.24 Cr - ₹ 1.24 Cr - PT ASSIST
![ayana-at-dream-acres-wing-60-to-71 Elevation ayana-at-dream-acres-wing-60-to-71 Elevation]() Sobha Ayana At Dream Acres Wing 60 To 71by Sobha LimitedPanathur, Bangalore₹ 1.96 Cr - ₹ 2.26 Cr
Sobha Ayana At Dream Acres Wing 60 To 71by Sobha LimitedPanathur, Bangalore₹ 1.96 Cr - ₹ 2.26 Cr - PT ASSIST
![miraya-rose Images for Elevation of UKN Miraya Rose miraya-rose Images for Elevation of UKN Miraya Rose]() UKN Miraya Roseby UKN PropertiesWhitefield Hope Farm Junction, BangalorePrice on request
UKN Miraya Roseby UKN PropertiesWhitefield Hope Farm Junction, BangalorePrice on request
Discuss about Vaswani Brentwood
comment
Disclaimer
PropTiger.com is not marketing this real estate project (“Project”) and is not acting on behalf of the developer of this Project. The Project has been displayed for information purposes only. The information displayed here is not provided by the developer and hence shall not be construed as an offer for sale or an advertisement for sale by PropTiger.com or by the developer.
The information and data published herein with respect to this Project are collected from publicly available sources. PropTiger.com does not validate or confirm the veracity of the information or guarantee its authenticity or the compliance of the Project with applicable law in particular the Real Estate (Regulation and Development) Act, 2016 (“Act”). Read Disclaimer
The information and data published herein with respect to this Project are collected from publicly available sources. PropTiger.com does not validate or confirm the veracity of the information or guarantee its authenticity or the compliance of the Project with applicable law in particular the Real Estate (Regulation and Development) Act, 2016 (“Act”). Read Disclaimer










































