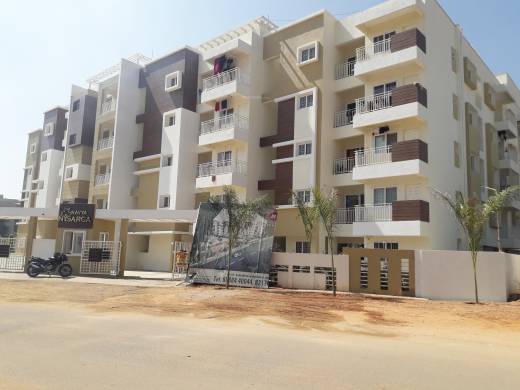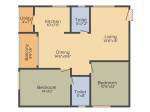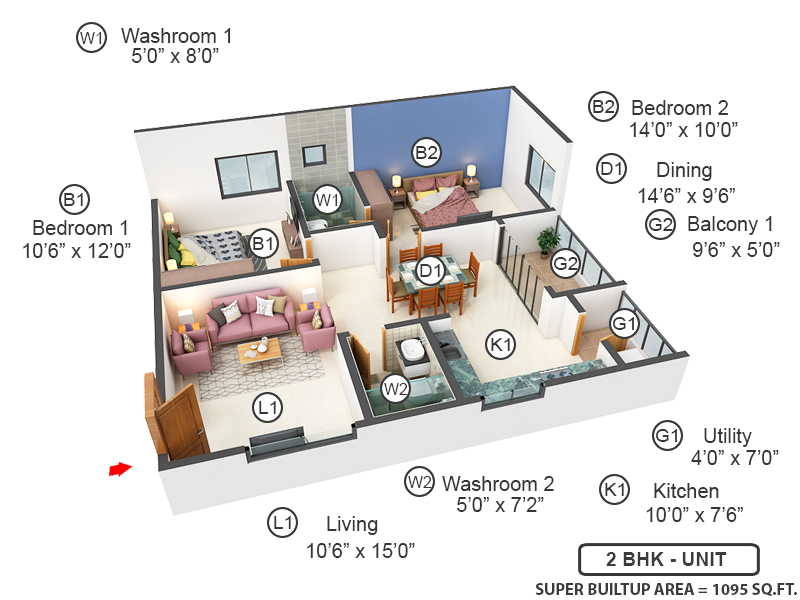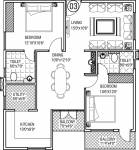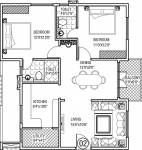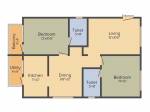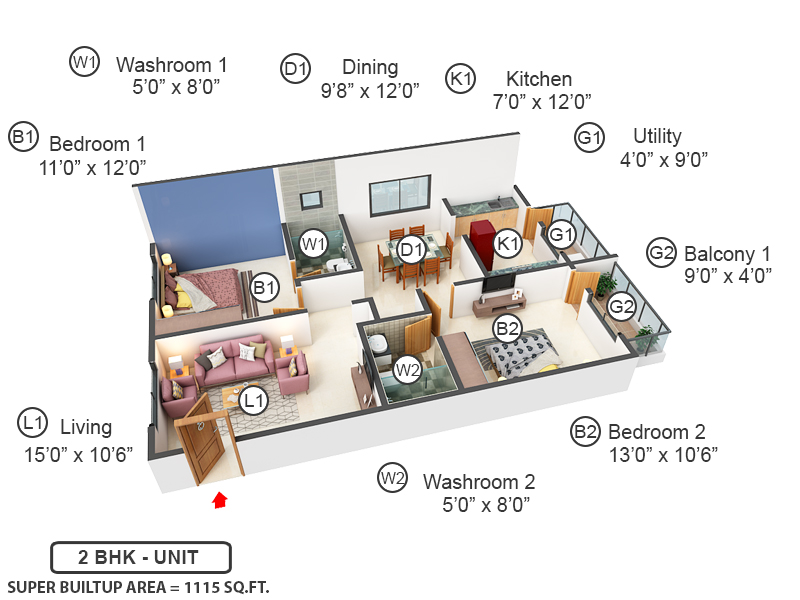
PROJECT RERA ID : PRM/KA/RERA/1251/446/PR/171021/001068
Navya Nisargaby Navya

Price on request
Builder Price
2, 3 BHK
Apartment
965 - 1,425 sq ft
Builtup area
Project Location
Ramamurthy Nagar, Bangalore
Overview
- Oct'18Possession Start Date
- CompletedStatus
- 1 AcresTotal Area
- 113Total Launched apartments
- Nov'14Launch Date
- ResaleAvailability
Salient Features
- Navya Nisarga offers facilities such as Gymnasium and Lift.
- It also offers Car parking.
More about Navya Nisarga
Navya Nisarga is a housing complex in Ramamurthy Nagar, Bangalore. It has 2 and 3BHK flats which are being constructed. A total of 20 units have been put up for sale in the community. The carpet areas of the flats range from 1070 to 1250 sq. ft. They are available via the builders solely. The prices of the flats vary from 39.6 to 46.3 lakh. Some of the facilities on offer include community hall, club house, swimming pool, gymnasium and children’s play area. Ramamurthy Nagar is a part of no...read more
Approved for Home loans from following banks
Navya Nisarga Floor Plans
- 2 BHK
- 3 BHK
| Floor Plan | Area | Builder Price |
|---|---|---|
965 sq ft (2BHK+2T) | - | |
1000 sq ft (2BHK+2T) | - | |
1050 sq ft (2BHK+2T) | - | |
1060 sq ft (2BHK+2T) | - | |
1085 sq ft (2BHK+2T) | - | |
 | 1090 sq ft (2BHK+2T) | - |
 | 1095 sq ft (2BHK+2T) | - |
 | 1115 sq ft (2BHK+2T) | - |
 | 1120 sq ft (2BHK+2T) | - |
 | 1150 sq ft (2BHK+2T) | - |
 | 1160 sq ft (2BHK+2T) | - |
 | 1185 sq ft (2BHK+2T) | - |
 | 1190 sq ft (2BHK+2T) | - |
1250 sq ft (2BHK 2T) | - |
11 more size(s)less size(s)
Report Error
Our Picks
- PriceConfigurationPossession
- Current Project
![nisarga Images for Elevation of Navya Nisarga Images for Elevation of Navya Nisarga]() Navya Nisargaby NavyaRamamurthy Nagar, BangaloreData Not Available2,3 BHK Apartment965 - 1,425 sq ftNov '18
Navya Nisargaby NavyaRamamurthy Nagar, BangaloreData Not Available2,3 BHK Apartment965 - 1,425 sq ftNov '18 - Recommended
![enclave Elevation Elevation]() Enclaveby Hebron PropertiesRamamurthy Nagar, BangaloreData Not Available5,6 BHK Villa5,100 - 7,000 sq ftDec '15
Enclaveby Hebron PropertiesRamamurthy Nagar, BangaloreData Not Available5,6 BHK Villa5,100 - 7,000 sq ftDec '15 - Recommended
![pride Elevation Elevation]() Prideby Nandi ConstructiveRamamurthy Nagar, BangaloreData Not Available3 BHK Villa2,900 sq ftOct '15
Prideby Nandi ConstructiveRamamurthy Nagar, BangaloreData Not Available3 BHK Villa2,900 sq ftOct '15
Navya Nisarga Amenities
- Gymnasium
- Swimming Pool
- Children's play area
- Club House
- Multipurpose Room
- Power Backup
- Maintenance Staff
- Car Parking
Navya Nisarga Specifications
Doors
Internal:
Sal Wood Frame
Main:
Teak Wood Frame
Flooring
Balcony:
Ceramic Tiles
Kitchen:
Vitrified Tiles
Master Bedroom:
Vitrified Tiles
Toilets:
Anti Skid Ceramic Tiles
Gallery
Navya NisargaElevation
Navya NisargaVideos
Navya NisargaAmenities
Navya NisargaFloor Plans
Navya NisargaNeighbourhood
Payment Plans
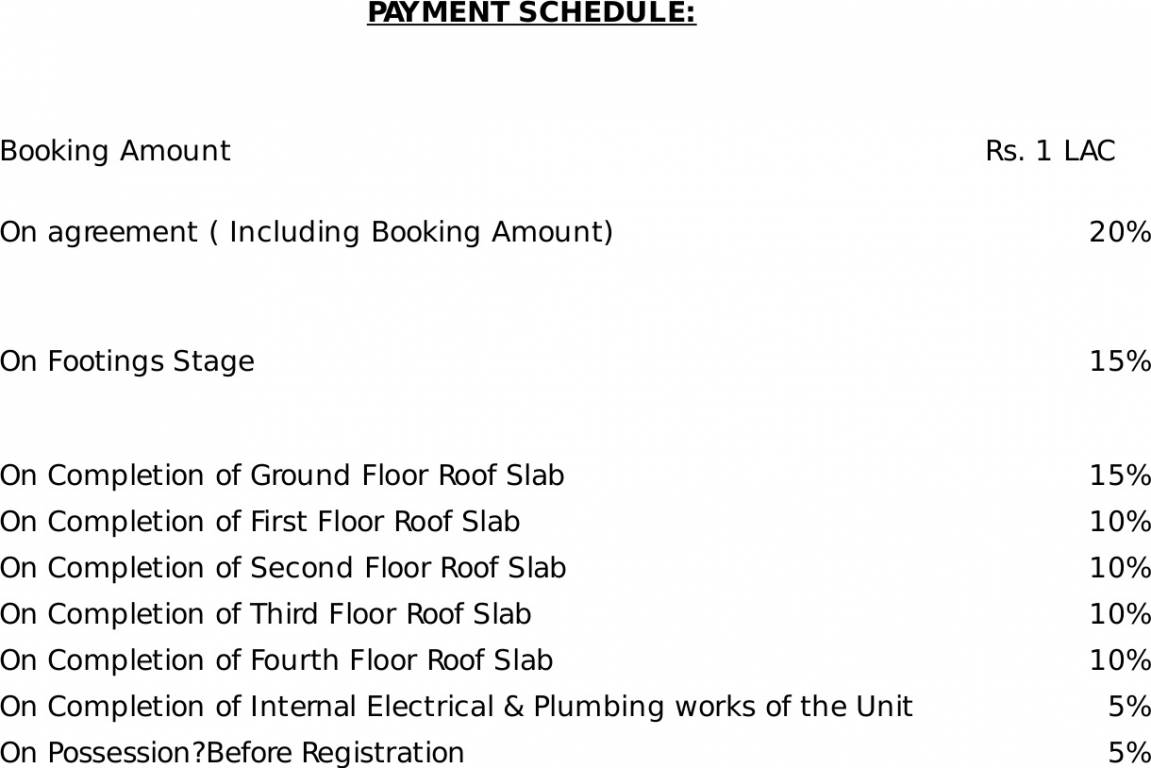

Contact NRI Helpdesk on
Whatsapp(Chat Only)
Whatsapp(Chat Only)
+91-96939-69347

Contact Helpdesk on
Whatsapp(Chat Only)
Whatsapp(Chat Only)
+91-96939-69347
About Navya

- 27
Years of Experience - 3
Total Projects - 0
Ongoing Projects - RERA ID
Similar Projects
- PT ASSIST
![enclave Elevation enclave Elevation]() Hebron Enclaveby Hebron PropertiesRamamurthy Nagar, BangalorePrice on request
Hebron Enclaveby Hebron PropertiesRamamurthy Nagar, BangalorePrice on request - PT ASSIST
![pride Elevation pride Elevation]() Nandi Prideby Nandi ConstructiveRamamurthy Nagar, BangalorePrice on request
Nandi Prideby Nandi ConstructiveRamamurthy Nagar, BangalorePrice on request - PT ASSIST
![in-that-quiet-earth Elevation in-that-quiet-earth Elevation]() Total Environment In That Quiet Earth Phase 1by Total Environment Building SystemAnagalapura Near Hennur Main Road, Bangalore₹ 2.07 Cr - ₹ 4.17 Cr
Total Environment In That Quiet Earth Phase 1by Total Environment Building SystemAnagalapura Near Hennur Main Road, Bangalore₹ 2.07 Cr - ₹ 4.17 Cr - PT ASSIST
![in-that-quiet-earth-phase-2-a Elevation in-that-quiet-earth-phase-2-a Elevation]() Total Environment In That Quiet Earth Phase 2 Aby Total Environment Building SystemBudigere Cross, BangalorePrice on request
Total Environment In That Quiet Earth Phase 2 Aby Total Environment Building SystemBudigere Cross, BangalorePrice on request - PT ASSIST
![allure-one-villas Elevation allure-one-villas Elevation]() Allure One Villasby Aalure VenturesKrishnarajapuram, Bangalore₹ 2.71 Cr - ₹ 4.30 Cr
Allure One Villasby Aalure VenturesKrishnarajapuram, Bangalore₹ 2.71 Cr - ₹ 4.30 Cr
Discuss about Navya Nisarga
comment
Disclaimer
PropTiger.com is not marketing this real estate project (“Project”) and is not acting on behalf of the developer of this Project. The Project has been displayed for information purposes only. The information displayed here is not provided by the developer and hence shall not be construed as an offer for sale or an advertisement for sale by PropTiger.com or by the developer.
The information and data published herein with respect to this Project are collected from publicly available sources. PropTiger.com does not validate or confirm the veracity of the information or guarantee its authenticity or the compliance of the Project with applicable law in particular the Real Estate (Regulation and Development) Act, 2016 (“Act”). Read Disclaimer
The information and data published herein with respect to this Project are collected from publicly available sources. PropTiger.com does not validate or confirm the veracity of the information or guarantee its authenticity or the compliance of the Project with applicable law in particular the Real Estate (Regulation and Development) Act, 2016 (“Act”). Read Disclaimer














