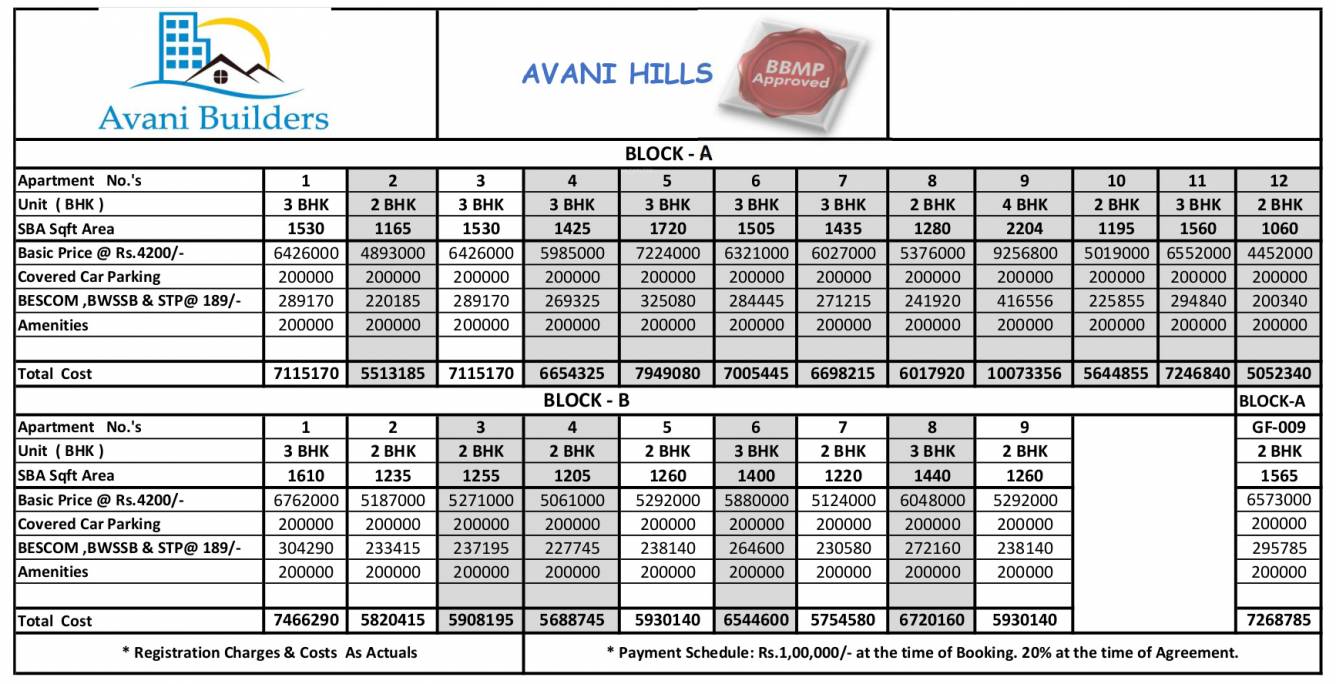
PROJECT RERA ID : Rera Not Applicable
Avani Hillsby Avani
Price on request
Builder Price
2, 3, 4 BHK
Apartment
1,060 - 2,205 sq ft
Builtup area
Project Location
RR Nagar, Bangalore
Overview
- Jul'16Possession Start Date
- CompletedStatus
- 1 AcresTotal Area
- 105Total Launched apartments
- Apr'14Launch Date
- ResaleAvailability
Salient Features
- Amenities include an Early Learning Centre, Coffee Lounge & Restaurants, Arts & Craft Studio, Jogging and Strolling Track.
- Krantivira Sangolli Rayanna Railway Station is 10 km away.
- Jnanabharathi Metro Station is 3.3 km away.
- National Hill View Public School is within 400m away.
- SS Sparsh Hospital is 1.1 km away.
More about Avani Hills
Avani Hills is a residential complex in Rajarajeshwari Nagar in south Bangalore. The community has 2, 3 and 4BHK flats on offer which are underway. They are available on resale and from the builder as well. A bouquet of facilities has been planned for the community, including swimming pool, gymnasium, community hall, rainwater harvesting, and kids’ play area and intercom services in every apartment.Established in 2004, Avani Builders has worked on two projects so far, one of which is under...read more
Approved for Home loans from following banks
Avani Hills Floor Plans
- 2 BHK
- 3 BHK
- 4 BHK
| Floor Plan | Area | Builder Price |
|---|---|---|
 | 1060 sq ft (2BHK+2T) | - |
 | 1165 sq ft (2BHK+2T) | - |
 | 1195 sq ft (2BHK+2T) | - |
 | 1220 sq ft (2BHK+2T) | - |
 | 1255 sq ft (2BHK+2T) | - |
 | 1280 sq ft (2BHK+2T) | - |
3 more size(s)less size(s)
Report Error
Our Picks
- PriceConfigurationPossession
- Current Project
![hills Elevation Elevation]() Avani Hillsby AvaniRR Nagar, BangaloreData Not Available2,3,4 BHK Apartment1,060 - 2,205 sq ftJul '16
Avani Hillsby AvaniRR Nagar, BangaloreData Not Available2,3,4 BHK Apartment1,060 - 2,205 sq ftJul '16 - Recommended
![the-promont Images for Elevation of TATA The Promont Images for Elevation of TATA The Promont]() The Promontby Tata RealtyBanashankari, Bangalore₹ 2.81 Cr - ₹ 9.74 Cr3,4 BHK Apartment1,821 - 8,482 sq ftDec '17
The Promontby Tata RealtyBanashankari, Bangalore₹ 2.81 Cr - ₹ 9.74 Cr3,4 BHK Apartment1,821 - 8,482 sq ftDec '17 - Recommended
![royal-crest Elevation Elevation]() Royal Crestby Sobha LimitedRR Nagar, Bangalore₹ 2.81 Cr - ₹ 9.74 Cr3,4 BHK Apartment1,849 - 3,488 sq ftDec '28
Royal Crestby Sobha LimitedRR Nagar, Bangalore₹ 2.81 Cr - ₹ 9.74 Cr3,4 BHK Apartment1,849 - 3,488 sq ftDec '28
Avani Hills Amenities
- Gymnasium
- Swimming Pool
- Children's play area
- Multipurpose Room
- Rain Water Harvesting
- Intercom
- 24 X 7 Security
- Jogging Track
Avani Hills Specifications
Doors
Internal:
Flush Shutters
Main:
Teak Wood Frame
Flooring
Balcony:
Vitrified Tiles
Kitchen:
Vitrified Tiles
Living/Dining:
Vitrified Tiles
Master Bedroom:
Vitrified Tiles
Other Bedroom:
Vitrified Tiles
Toilets:
Anti Skid Tiles
Gallery
Avani HillsElevation
Avani HillsFloor Plans
Avani HillsNeighbourhood
Payment Plans


Contact NRI Helpdesk on
Whatsapp(Chat Only)
Whatsapp(Chat Only)
+91-96939-69347

Contact Helpdesk on
Whatsapp(Chat Only)
Whatsapp(Chat Only)
+91-96939-69347
About Avani

- 4
Total Projects - 0
Ongoing Projects - RERA ID
Similar Projects
- PT ASSIST
![the-promont Images for Elevation of TATA The Promont the-promont Images for Elevation of TATA The Promont]() Tata The Promontby Tata RealtyBanashankari, Bangalore₹ 2.81 Cr - ₹ 9.74 Cr
Tata The Promontby Tata RealtyBanashankari, Bangalore₹ 2.81 Cr - ₹ 9.74 Cr - PT ASSIST
![royal-crest Elevation royal-crest Elevation]() Sobha Royal Crestby Sobha LimitedRR Nagar, BangalorePrice on request
Sobha Royal Crestby Sobha LimitedRR Nagar, BangalorePrice on request - PT ASSIST
![7-gardens Elevation 7-gardens Elevation]() Brigade 7 Gardensby Brigade GroupSubramanyapura, BangalorePrice on request
Brigade 7 Gardensby Brigade GroupSubramanyapura, BangalorePrice on request - PT ASSIST
![Images for Elevation of Pride Enchanta Images for Elevation of Pride Enchanta]() Pride Enchantaby Pride HousingVijayanagar, BangalorePrice on request
Pride Enchantaby Pride HousingVijayanagar, BangalorePrice on request - PT ASSIST
![omega Images for Elevation of Brigade Omega omega Images for Elevation of Brigade Omega]() Brigade Omegaby Brigade GroupSubramanyapura, BangalorePrice on request
Brigade Omegaby Brigade GroupSubramanyapura, BangalorePrice on request
Discuss about Avani Hills
comment
Disclaimer
PropTiger.com is not marketing this real estate project (“Project”) and is not acting on behalf of the developer of this Project. The Project has been displayed for information purposes only. The information displayed here is not provided by the developer and hence shall not be construed as an offer for sale or an advertisement for sale by PropTiger.com or by the developer.
The information and data published herein with respect to this Project are collected from publicly available sources. PropTiger.com does not validate or confirm the veracity of the information or guarantee its authenticity or the compliance of the Project with applicable law in particular the Real Estate (Regulation and Development) Act, 2016 (“Act”). Read Disclaimer
The information and data published herein with respect to this Project are collected from publicly available sources. PropTiger.com does not validate or confirm the veracity of the information or guarantee its authenticity or the compliance of the Project with applicable law in particular the Real Estate (Regulation and Development) Act, 2016 (“Act”). Read Disclaimer









































