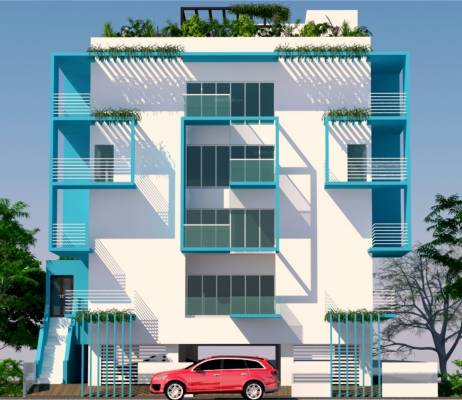


- Possession Start DateApr'16
- StatusCompleted
- Total Launched apartments8
- Launch DateMay'15
- AvailabilityResale
Salient Features
- Ultra modern amenities like landscaped gardens, swimming pool, olympic size swimming pool, tree plantation, children play area
- Accessibility to key landmarks
- Famous for schools, banks
More about Vaishnavi Blue Square
Vaishnavi Infrastructure Blue Square is an apartment community in Sadashiva Nagar, Bangalore. Presently under construction, the complex has apartments on sale through the developer. These flats are vaastu compliant, spacious, aerated and lit by natural light. A range of conveniences have been provided for the benefit of home owners such as children’s play zone, video security, power backup, sun deck and sewage treatment plant. Vaishnavi Infrastructure is a renowned property de...View more
![HDFC (5244) HDFC (5244)]()
![Axis Bank Axis Bank]()
![PNB Housing PNB Housing]()
![Indiabulls Indiabulls]()
![Citibank Citibank]()
![DHFL DHFL]()
![L&T Housing (DSA_LOSOT) L&T Housing (DSA_LOSOT)]()
![IIFL IIFL]()
- + 3 more banksshow less
Project Specifications
- 3 BHK
- Swimming Pool
- Children's play area
- Power Backup
- Car Parking
- Cctv
- Fire Fighting System
- Sewage Treatment Plant
- 24X7 Water Supply
- Staff Quarter
- Lift(S)
- Landscape Garden and Tree Planting
- Sun Deck
- Terrace Garden
- Paved Compound
- Open Parking
- Video Door Security
- Vastu Compliant
- Club Rooftop
Vaishnavi Blue Square Gallery
About Vaishnavi Infrastructure

- Years of experience42
- Total Projects5
- Ongoing Projects1






























