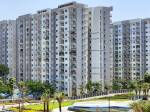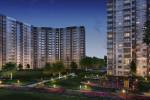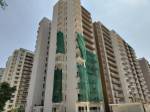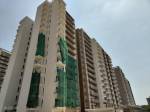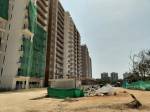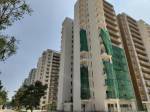
PROJECT RERA ID : PRM/KA/RERA/1251/309/PR/181210/002204, PRM/KA/RERA/1251/309/PR/170923/000478, PRM/KA/RERA/1251/309/PR/171014/000245 & PRM/KA/RERA/1251/309/PR/180328/002436, PRM/KA/RERA/1251/309/PR/190506/002550
L And T Raintree Boulevard

Price on request
Builder Price
3, 4 BHK
Apartment
934 - 2,085 sq ft
Carpet Area
Project Location
Sahakar Nagar, Bangalore
Overview
- Feb'26Possession Start Date
- Under ConstructionStatus
- 65 AcresTotal Area
- 1056Total Launched apartments
- Sep'15Launch Date
- ResaleAvailability
Salient Features
- FTTH connectivity and digital door viewer
- Temperature controlled swimming Pool is available
- Properties with 100% power backup available
- Kodigehalli Railway Station is just 2.7 km away.
- Quality healthcare from Medstar Speciality Hospital at 3.4 km.
More about L And T Raintree Boulevard
Raintree Boulevard is the latest residential project offered by Raintree Boulevard Group located at Sahakar Nagar in Bangalore. The project offers 3 and 4 BHK apartments for sale. The project is currently in an under-construction stage. Spreading in an area of 65 acres, the mode of availability is only through the developer. The possession is likely to be in June 2024. Key amenities offered by the project include a kids play area, landscaped gardens, a car parking area, a club house and a 24*7 s...read more
L And T Raintree Boulevard Floor Plans
- 3 BHK
- 4 BHK
| Floor Plan | Carpet Area | Builder Price | |
|---|---|---|---|
 | 934 sq ft (3BHK+3T) | - | Enquire Now |
1117 sq ft (3BHK+3T + Pooja Room) | - | Enquire Now | |
 | 1134 sq ft (3BHK+3T) | - | Enquire Now |
1229 sq ft (3BHK 3T) | - | Enquire Now | |
 | 1336 sq ft (3BHK+3T) | - | Enquire Now |
 | 1345 sq ft (3BHK+3T) | - | Enquire Now |
1377 sq ft (3BHK+3T + Servant Room) | - | Enquire Now | |
1465 sq ft (3BHK+3T) | - | Enquire Now | |
1593 sq ft (3BHK 3T) | - | Enquire Now |
6 more size(s)less size(s)
Report Error
L And T Raintree Boulevard Amenities
- Gymnasium
- Swimming Pool
- Children's play area
- Club_House
- Jogging_Track
- Full_Power_Backup
- Indoor_Games
- Car_Parking
L And T Raintree Boulevard Specifications
Doors
Main:
Wooden Frame
Internal:
Laminated Doors
Flooring
Toilets:
Ceramic Tiles
Other Bedroom:
Laminated Wooden Flooring
Kitchen:
Vitrified Flooring
Balcony:
Ceramic Tiles
Master Bedroom:
Laminated Wooden Flooring
Living/Dining:
Vitrified Flooring
Gallery
L And T Raintree BoulevardElevation
L And T Raintree BoulevardVideos
L And T Raintree BoulevardAmenities
L And T Raintree BoulevardFloor Plans
L And T Raintree BoulevardNeighbourhood
L And T Raintree BoulevardConstruction Updates
L And T Raintree BoulevardOthers
Home Loan & EMI Calculator
Select a unit
Loan Amount( ₹ )
Loan Tenure(in Yrs)
Interest Rate (p.a.)
Monthly EMI: ₹ 0
Apply Homeloan
Payment Plans
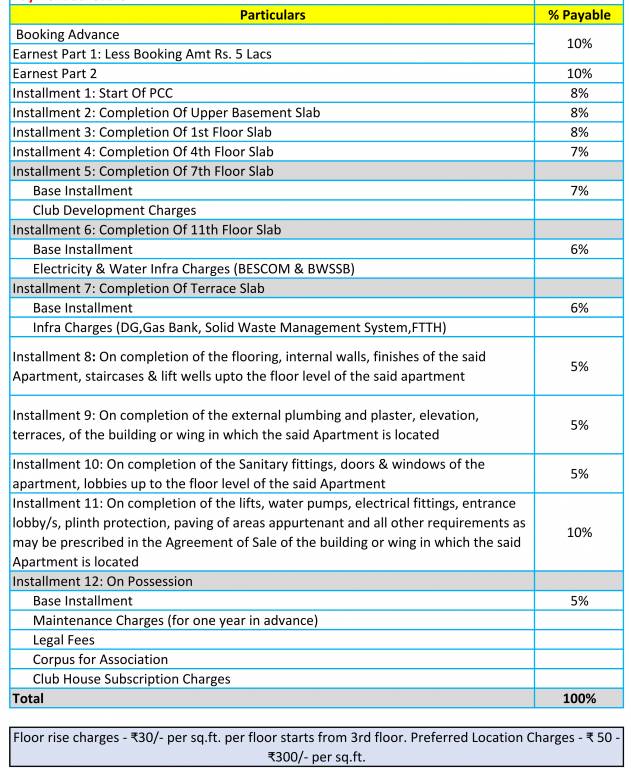

Contact NRI Helpdesk on
Whatsapp(Chat Only)
Whatsapp(Chat Only)
+91-96939-69347

Contact Helpdesk on
Whatsapp(Chat Only)
Whatsapp(Chat Only)
+91-96939-69347
About L And T Realty

- 87
Years of Experience - 60
Total Projects - 31
Ongoing Projects - RERA ID
An Overview:L&T Realty is the real-estate development division of Larsen & Toubro, a company 75 years ago. L&T is a well-known Indian multinational in engineering, construction, technology, manufacturing and financial services, with operations across the globe, whose products and systems are marketed in over 30 countries. L&T Realty follows a strong, customerfocused approach and this has helped the company to become extremely successful in the real-estate industry. The company is... read more
Similar Projects
- PT ASSIST
![Images for Elevation of L And T Raintree Boulevard Phase 2 Images for Elevation of L And T Raintree Boulevard Phase 2]() L And T Raintree Boulevard Cl 5by L And T RealtySahakar Nagar, BangalorePrice on request
L And T Raintree Boulevard Cl 5by L And T RealtySahakar Nagar, BangalorePrice on request - PT ASSIST
![olivia-at-raintree-boulevard-cluster-6 Elevation olivia-at-raintree-boulevard-cluster-6 Elevation]() L And T Olivia At Raintree Boulevard Cluster 6by L And T RealtyHebbal, Bangalore₹ 81.13 L - ₹ 4.62 Cr
L And T Olivia At Raintree Boulevard Cluster 6by L And T RealtyHebbal, Bangalore₹ 81.13 L - ₹ 4.62 Cr - PT ASSIST
![olivia-at-raintree-boulevard Elevation olivia-at-raintree-boulevard Elevation]() L And T Olivia At Raintree Boulevardby L And T RealtySahakar Nagar, Bangalore₹ 2.15 Cr - ₹ 4.51 Cr
L And T Olivia At Raintree Boulevardby L And T RealtySahakar Nagar, Bangalore₹ 2.15 Cr - ₹ 4.51 Cr - PT ASSIST
![Images for Elevation of Concept City Midas Park II Midas Exotica Images for Elevation of Concept City Midas Park II Midas Exotica]() Concept City Midas Park II Midas Exoticaby Concept City DevelopersSahakar Nagar, Bangalore₹ 4.95 Cr - ₹ 7.48 Cr
Concept City Midas Park II Midas Exoticaby Concept City DevelopersSahakar Nagar, Bangalore₹ 4.95 Cr - ₹ 7.48 Cr - PT ASSIST
![elara-celestia Elevation elara-celestia Elevation]() L And T Elara Celestiaby L And T RealtySahakar Nagar, Bangalore₹ 2.63 Cr - ₹ 10.32 Cr
L And T Elara Celestiaby L And T RealtySahakar Nagar, Bangalore₹ 2.63 Cr - ₹ 10.32 Cr
Discuss about L And T Raintree Boulevard
comment
Disclaimer
PropTiger.com is not marketing this real estate project (“Project”) and is not acting on behalf of the developer of this Project. The Project has been displayed for information purposes only. The information displayed here is not provided by the developer and hence shall not be construed as an offer for sale or an advertisement for sale by PropTiger.com or by the developer.
The information and data published herein with respect to this Project are collected from publicly available sources. PropTiger.com does not validate or confirm the veracity of the information or guarantee its authenticity or the compliance of the Project with applicable law in particular the Real Estate (Regulation and Development) Act, 2016 (“Act”). Read Disclaimer
The information and data published herein with respect to this Project are collected from publicly available sources. PropTiger.com does not validate or confirm the veracity of the information or guarantee its authenticity or the compliance of the Project with applicable law in particular the Real Estate (Regulation and Development) Act, 2016 (“Act”). Read Disclaimer




