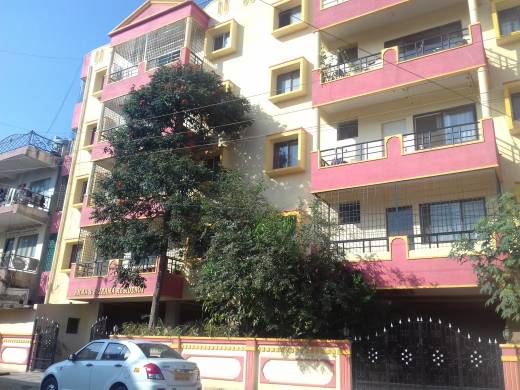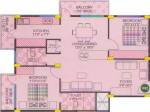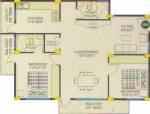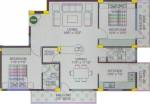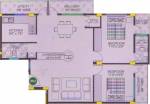
6 Photos
Nishitas Amma Srirama Residencyby Nishitas
Price on request
Builder Price
2 BHK
Apartment
1,104 - 1,175 sq ft
Builtup area
Project Location
Sahakar Nagar, Bangalore
Overview
- Oct'12Possession Start Date
- CompletedStatus
- 20Total Launched apartments
- Jul'10Launch Date
- ResaleAvailability
Salient Features
- Modern amenities like landscaped gardens, swimming pool, olympic size swimming pool, tree plantation, children play area
- Accessibility to key landmarks
- Schools, banks are some of the civic amenities
More about Nishitas Amma Srirama Residency
Amma Srirama Residency is a residential project located in the Hebbal neighbourhood of Bangalore and developed by Nishitas Properties. They have a total of 20 units on offer that are ready to move into. Units have already been sold out and interested buyers can avail of apartments only through resale. There are 2 BHK apartments in three different sizes ranging from 1104 to 1140 sq. ft. the prices can be availed on request. Residents have access to basic amenities such as a children's play area, ...read more
Approved for Home loans from following banks
![HDFC (5244) HDFC (5244)]()
![Axis Bank Axis Bank]()
![PNB Housing PNB Housing]()
![Indiabulls Indiabulls]()
![Citibank Citibank]()
![DHFL DHFL]()
![L&T Housing (DSA_LOSOT) L&T Housing (DSA_LOSOT)]()
![IIFL IIFL]()
- + 3 more banksshow less
Nishitas Amma Srirama Residency Floor Plans
- 2 BHK
| Floor Plan | Area | Builder Price |
|---|---|---|
 | 1104 sq ft (2BHK+2T Pooja Room) | - |
 | 1128 sq ft (2BHK+2T Pooja Room) | - |
 | 1140 sq ft (2BHK+2T Pooja Room) | - |
 | 1175 sq ft (2BHK+2T Pooja Room) | - |
1 more size(s)less size(s)
Report Error
Our Picks
- PriceConfigurationPossession
- Current Project
![Images for Project Images for Project]() Nishitas Amma Srirama Residencyby NishitasSahakar Nagar, BangaloreData Not Available2 BHK Apartment1,104 - 1,175 sq ftOct '12
Nishitas Amma Srirama Residencyby NishitasSahakar Nagar, BangaloreData Not Available2 BHK Apartment1,104 - 1,175 sq ftOct '12 - Recommended
![ethos Elevation Elevation]() Ethosby Century Real EstateJakkur, BangaloreData Not Available3,4 BHK Apartment2,800 - 5,145 sq ftAug '21
Ethosby Century Real EstateJakkur, BangaloreData Not Available3,4 BHK Apartment2,800 - 5,145 sq ftAug '21 - Recommended
![latitude Images for Elevation of RMZ Latitude Images for Elevation of RMZ Latitude]() Latitudeby RMZHebbal, Bangalore₹ 4.58 Cr - ₹ 9.77 Cr4 BHK Apartment3,047 - 6,500 sq ftNov '17
Latitudeby RMZHebbal, Bangalore₹ 4.58 Cr - ₹ 9.77 Cr4 BHK Apartment3,047 - 6,500 sq ftNov '17
Nishitas Amma Srirama Residency Amenities
- Children's play area
- Club House
- 24 X 7 Security
- Intercom
- Power Backup
- Drainage System
- Landscape Garden and Tree Planting
Nishitas Amma Srirama Residency Specifications
Doors
Internal:
Sal Wood Frame
Main:
Teak Wood Frame
Flooring
Balcony:
Vitrified Tiles
Kitchen:
Vitrified Tiles
Living/Dining:
Vitrified Tiles
Master Bedroom:
Vitrified Tiles
Other Bedroom:
Vitrified Tiles
Toilets:
Anti Skid Tiles
Gallery
Nishitas Amma Srirama ResidencyElevation
Nishitas Amma Srirama ResidencyFloor Plans

Contact NRI Helpdesk on
Whatsapp(Chat Only)
Whatsapp(Chat Only)
+91-96939-69347

Contact Helpdesk on
Whatsapp(Chat Only)
Whatsapp(Chat Only)
+91-96939-69347
About Nishitas

- 34
Total Projects - 0
Ongoing Projects - RERA ID
An OverviewNishitas Group is a real estate development company with an active presence in Bengaluru, Chennai and Hyderabad. The portfolio of the company includes residential projects in these cities. Unique Selling PointThe group believes in quality, commitment, integrity and innovation. It focuses on delivering luxury and comfort in all its projects at affordable prices. With its team of professionals and experts, the group ensures timely delivery of its projects.Landmark ProjectsSumo is a resi... read more
Similar Projects
- PT ASSIST
![ethos Elevation ethos Elevation]() Century Ethosby Century Real EstateJakkur, BangalorePrice on request
Century Ethosby Century Real EstateJakkur, BangalorePrice on request - PT ASSIST
![latitude Images for Elevation of RMZ Latitude latitude Images for Elevation of RMZ Latitude]() RMZ Latitudeby RMZHebbal, Bangalore₹ 4.58 Cr - ₹ 9.77 Cr
RMZ Latitudeby RMZHebbal, Bangalore₹ 4.58 Cr - ₹ 9.77 Cr - PT ASSIST
![north-24 Images for Elevation of Vaishnavi North 24 north-24 Images for Elevation of Vaishnavi North 24]() Vaishnavi North 24by Vaishnavi Group BangaloreHebbal, BangalorePrice on request
Vaishnavi North 24by Vaishnavi Group BangaloreHebbal, BangalorePrice on request - PT ASSIST
![zen-garden Images for Elevation of Citrus Zen Garden zen-garden Images for Elevation of Citrus Zen Garden]() Citrus Zen Gardenby Citrus VenturesJakkur, BangalorePrice on request
Citrus Zen Gardenby Citrus VenturesJakkur, BangalorePrice on request - PT ASSIST
![Project Image Project Image]() Sobha HRC Pristineby Sobha LimitedJakkur, BangalorePrice on request
Sobha HRC Pristineby Sobha LimitedJakkur, BangalorePrice on request
Discuss about Nishitas Amma Srirama Residency
comment
Disclaimer
PropTiger.com is not marketing this real estate project (“Project”) and is not acting on behalf of the developer of this Project. The Project has been displayed for information purposes only. The information displayed here is not provided by the developer and hence shall not be construed as an offer for sale or an advertisement for sale by PropTiger.com or by the developer.
The information and data published herein with respect to this Project are collected from publicly available sources. PropTiger.com does not validate or confirm the veracity of the information or guarantee its authenticity or the compliance of the Project with applicable law in particular the Real Estate (Regulation and Development) Act, 2016 (“Act”). Read Disclaimer
The information and data published herein with respect to this Project are collected from publicly available sources. PropTiger.com does not validate or confirm the veracity of the information or guarantee its authenticity or the compliance of the Project with applicable law in particular the Real Estate (Regulation and Development) Act, 2016 (“Act”). Read Disclaimer








