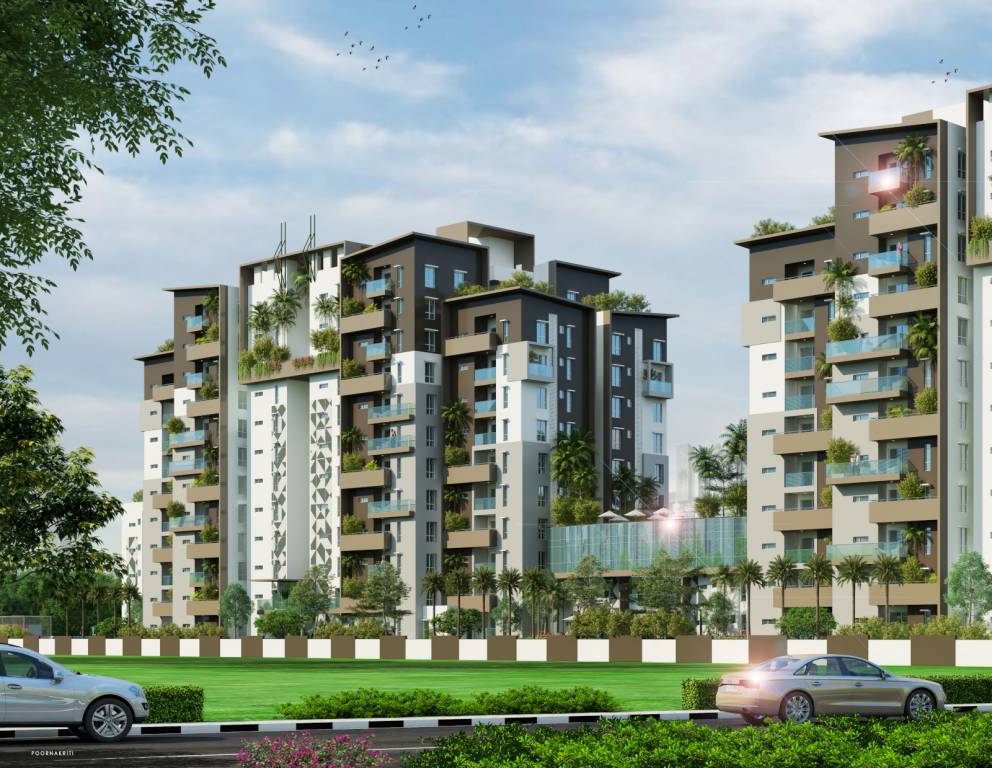
53 Photos
PROJECT RERA ID : PRM/KA/RERA/1251/446/PR/200817/003548
Desai Golden Springs

Price on request
Builder Price
2, 3 BHK
Apartment
1,046 - 2,557 sq ft
Builtup area
Project Location
Sai Baba Ashram, Bangalore
Overview
- Mar'23Possession Start Date
- CompletedStatus
- 3.2 AcresTotal Area
- 286Total Launched apartments
- Aug'20Launch Date
- ResaleAvailability
Salient Features
- Has over 70% of open spaces with amazing connectivity to landmarks
- Equipped with a skating rink, amphitheater, yoga area, jogging track, cycling track, barbecue area, and water sports
- Near Maple Global School (750 m)
- Whitefield train station is located 2.2 km away; 5. APJ TrueLife Ayurvedic Medical Centre is 2 minutes walk away
- KINO Cinemas located nearby (1.1 km)
Approved for Home loans from following banks
Desai Golden Springs Floor Plans
- 2 BHK
- 3 BHK
| Floor Plan | Area | Builder Price |
|---|---|---|
 | 1046 sq ft (2BHK+2T) | - |
 | 1046 sq ft (2BHK+2T) | - |
 | 1051 sq ft (2BHK+2T) | - |
 | 1056 sq ft (2BHK+2T) | - |
 | 1057 sq ft (2BHK+2T) | - |
 | 1058 sq ft (2BHK+2T) | - |
 | 1140 sq ft (2BHK+2T) | - |
 | 1142 sq ft (2BHK+2T) | - |
 | 1156 sq ft (2BHK+2T) | - |
 | 1174 sq ft (2BHK+2T + Study Room) | - |
 | 1176 sq ft (2BHK+2T) | - |
 | 1225 sq ft (2BHK+2T) | - |
 | 1234 sq ft (2BHK+2T) | - |
 | 1241 sq ft (2BHK+2T) | - |
2557 sq ft (2BHK+2T) | - |
12 more size(s)less size(s)
Report Error
Our Picks
- PriceConfigurationPossession
- Current Project
![golden-springs Elevation Elevation]() Desai Golden Springsby Desai DevelopersSai Baba Ashram, BangaloreData Not Available2,3 BHK Apartment1,046 - 2,557 sq ftMar '23
Desai Golden Springsby Desai DevelopersSai Baba Ashram, BangaloreData Not Available2,3 BHK Apartment1,046 - 2,557 sq ftMar '23 - Recommended
![sterling-villa-grande Elevation Elevation]() Sterling Villa Grandeby SterlingSeegehalli, Bangalore₹ 4.50 Cr - ₹ 7.01 Cr3,4 BHK Villa3,000 - 4,675 sq ftJun '26
Sterling Villa Grandeby SterlingSeegehalli, Bangalore₹ 4.50 Cr - ₹ 7.01 Cr3,4 BHK Villa3,000 - 4,675 sq ftJun '26 - Recommended
![Elevation]() Minaraby SBR GroupSai Baba Ashram, Bangalore₹ 1.04 Cr - ₹ 3.74 Cr2,3,4,5 BHK Apartment920 - 3,767 sq ftJul '27
Minaraby SBR GroupSai Baba Ashram, Bangalore₹ 1.04 Cr - ₹ 3.74 Cr2,3,4,5 BHK Apartment920 - 3,767 sq ftJul '27
Desai Golden Springs Amenities
- 24 X 7 Security
- Amphitheater
- Badminton Court
- Basketball Court
- Children's play area
- Closed Car Parking
- Club House
- Cricket Pitch
Desai Golden Springs Specifications
Doors
Internal:
Teak Wood Frame and Shutter
Main:
Teak Wood Frame and Shutter
Walls
Exterior:
Emulsion Paint
Interior:
Emulsion Paint
Kitchen:
Glazed Tiles Dado
Toilets:
Ceramic Tiles Dado
Gallery
Desai Golden SpringsElevation
Desai Golden SpringsVideos
Desai Golden SpringsAmenities
Desai Golden SpringsFloor Plans
Desai Golden SpringsNeighbourhood
Desai Golden SpringsConstruction Updates
Payment Plans


Contact NRI Helpdesk on
Whatsapp(Chat Only)
Whatsapp(Chat Only)
+91-96939-69347

Contact Helpdesk on
Whatsapp(Chat Only)
Whatsapp(Chat Only)
+91-96939-69347
About Desai Developers

- 6
Total Projects - 3
Ongoing Projects - RERA ID
Similar Projects
- PT ASSIST
![sterling-villa-grande Elevation sterling-villa-grande Elevation]() Sterling Villa Grandeby SterlingSeegehalli, Bangalore₹ 4.50 Cr - ₹ 7.01 Cr
Sterling Villa Grandeby SterlingSeegehalli, Bangalore₹ 4.50 Cr - ₹ 7.01 Cr - PT ASSIST
![Project Image Project Image]() SBR Minaraby SBR GroupSai Baba Ashram, Bangalore₹ 91.38 L - ₹ 3.74 Cr
SBR Minaraby SBR GroupSai Baba Ashram, Bangalore₹ 91.38 L - ₹ 3.74 Cr - PT ASSIST
![mirabilia Elevation mirabilia Elevation]() Pavani Mirabiliaby PavaniKrishnarajapura, Bangalore₹ 1.00 Cr - ₹ 1.52 Cr
Pavani Mirabiliaby PavaniKrishnarajapura, Bangalore₹ 1.00 Cr - ₹ 1.52 Cr - PT ASSIST
![mirabilia-phase-ii Elevation mirabilia-phase-ii Elevation]() Pavani Mirabilia Phase IIby PavaniKrishnarajapura, Bangalore₹ 1.02 Cr - ₹ 1.89 Cr
Pavani Mirabilia Phase IIby PavaniKrishnarajapura, Bangalore₹ 1.02 Cr - ₹ 1.89 Cr - PT ASSIST
![pavani-mirabilia Elevation pavani-mirabilia Elevation]() Pavani Mirabiliaby PavaniKrishnarajapura, Bangalore₹ 1.00 Cr - ₹ 1.51 Cr
Pavani Mirabiliaby PavaniKrishnarajapura, Bangalore₹ 1.00 Cr - ₹ 1.51 Cr
Discuss about Desai Golden Springs
comment
Disclaimer
PropTiger.com is not marketing this real estate project (“Project”) and is not acting on behalf of the developer of this Project. The Project has been displayed for information purposes only. The information displayed here is not provided by the developer and hence shall not be construed as an offer for sale or an advertisement for sale by PropTiger.com or by the developer.
The information and data published herein with respect to this Project are collected from publicly available sources. PropTiger.com does not validate or confirm the veracity of the information or guarantee its authenticity or the compliance of the Project with applicable law in particular the Real Estate (Regulation and Development) Act, 2016 (“Act”). Read Disclaimer
The information and data published herein with respect to this Project are collected from publicly available sources. PropTiger.com does not validate or confirm the veracity of the information or guarantee its authenticity or the compliance of the Project with applicable law in particular the Real Estate (Regulation and Development) Act, 2016 (“Act”). Read Disclaimer

















































