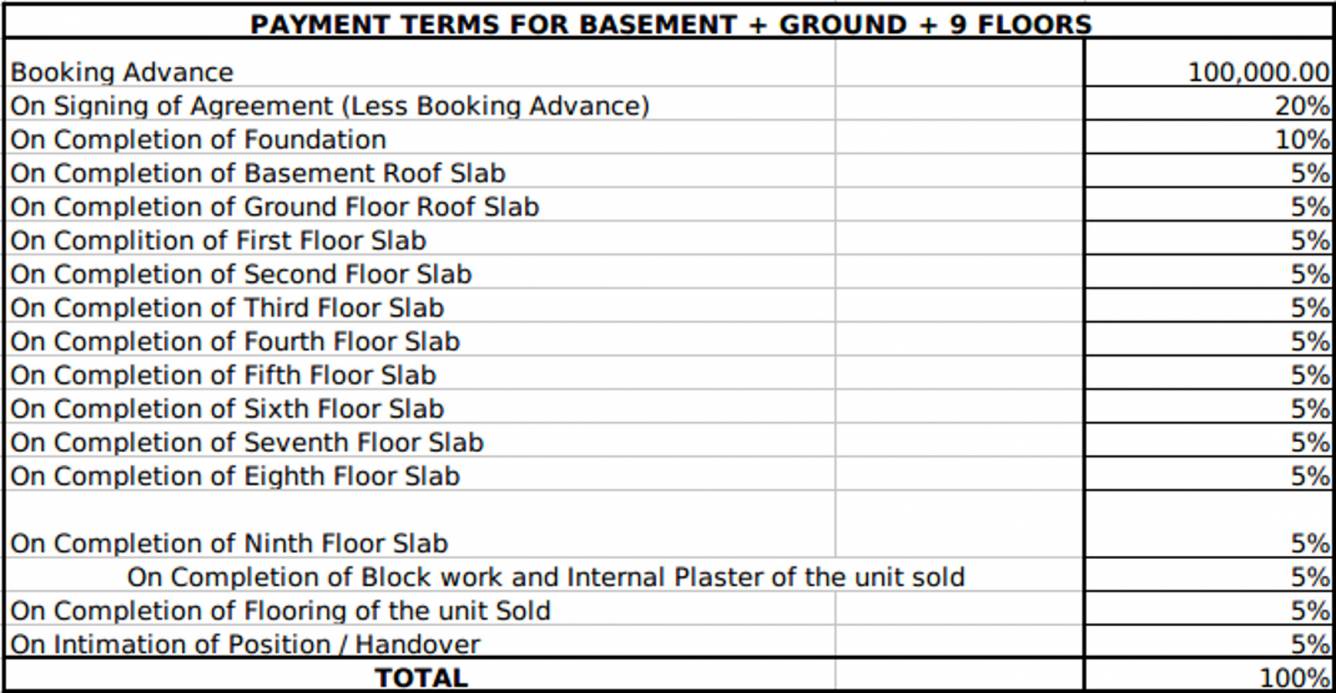


- Possession Start DateAug'22
- StatusOn Hold
- Total Area2 Acres
- Total Launched apartments135
- Launch DateMay'15
- AvailabilityNone
- RERA IDPRM/KA/RERA/1251/308/PR/180905/001984
Salient Features
- The project offers apartment with perfect combination of contemporary architecture and features to provide comfortable living
- The site is in close proximity to various civic utilities
- Designed by the purple ink studio architects
More about Green Storeys
Green Storeys by MPN Builders, located in Sarjapur, Bangalore, offers apartments, with the price being on request. Situated towards the south-east end of Bangalore, Sarjapur Road is a fast developing part of the city that boasts of excellent connectivity to the key IT hubs around. The International Airport is at a distance of 50 kilometres. The average apartment price in this area is Rs. 4,565 per sq ft. The property rates here have risen by upto 62.4% in the last 6 months. Puravankara, BM Devel...View more
![HDFC (5244) HDFC (5244)]()
![Axis Bank Axis Bank]()
![PNB Housing PNB Housing]()
![Indiabulls Indiabulls]()
![Citibank Citibank]()
![DHFL DHFL]()
![L&T Housing (DSA_LOSOT) L&T Housing (DSA_LOSOT)]()
![IIFL IIFL]()
- + 3 more banksshow less
Project Specifications
- 2 BHK
- 3 BHK
- Gymnasium
- Swimming Pool
- Children's play area
- Club House
- Sports Facility
- Jogging Track
- Power Backup
- Cafeteria
- Rain Water Harvesting
- Maintenance Staff
- Car Parking
- Lift Available
- Terraced Garden, Vegetable Gardens And Herbariums
- Banquet Hall
- Fruit Orchards And Butterfly parks
- Knowledge Park For Reading And Literary Gathering
- Creche/Day Care
- Intelligent Solar Systems For Overall Energy Saving
- Water Softeners
- Amphitheater
- Intercom
- Multipurpose Room
- Sewage Treatment Plant
- Skating Rink
- Vaastu Compliant
- Cycling Path
- Tennis Court
- Board Games
- Projector Screen Wall
- Landscape Garden and Tree Planting
- Yoga/Meditation Area
- Water Storage
- Solid Waste Management And Disposal
- Foosball
- Jacuzzi
Green Storeys Gallery
Payment Plans

About MPN Builders

- Years of experience47
- Total Projects2
- Ongoing Projects0




























