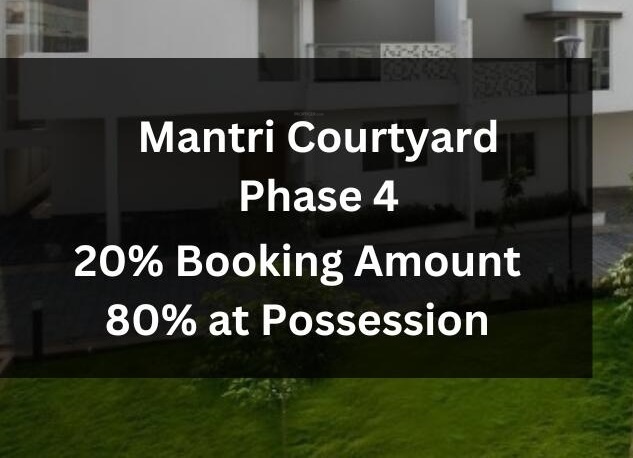
16 Photos
PROJECT RERA ID : PRM/KA/RERA/1251/310/PR/180808/001977
Mantri Courtyard P4by Mantri Group
₹ 1.55 Cr - ₹ 1.60 Cr
Builder Price
See inclusions
3, 4 BHK
Villa
1,953 - 2,017 sq ft
Carpet Area
Project Location
Talaghattapura, Bangalore
Overview
- Jun'24Possession Start Date
- On HoldStatus
- 4 AcresTotal Area
- 91Total Launched villas
- Aug'18Launch Date
- NoneAvailability
Salient Features
- Balconies for each room, luxurious properties
- Accessibility to key landmarks
- Schools, shopping, hospitals, banks are situated in close vicinity
More about Mantri Courtyard P4
Masterful design and modern luxury are uniquely embodied in this new residential development by Bangalore based Mantri Group. If affordability and accessibility are on your mind, then Courtyard P4 is your one stop. Well-ventilated rooms, large balconies and verandas ensure a healthy life. The development is located at Talaghattapura, Bangalore. Talaghattapura, one of the popular and best places to have property in Bangalore is located in suburb Kanakapura Road. The area has a very nice locality....read more
Mantri Courtyard P4 Floor Plans
- 3 BHK
- 4 BHK
| Floor Plan | Carpet Area | Total Area | Agreement Price | |
|---|---|---|---|---|
 | 1953 sq ft (3BHK+3T) | 2,885 sq ft | ₹ 1.55 Cr | Enquire Now |
Report Error
Mantri Courtyard P4 Amenities
- Gymnasium
- Swimming_Pool
- Children's_play_area
- Club_House
- Community_Hall
- Gated_Community
- Closed Car Parking
- Fire Fighting System
Mantri Courtyard P4 Specifications
Flooring
Balcony:
Anti Skid Tiles
Toilets:
Anti Skid Tiles
Living/Dining:
Vitrified Tiles
Master Bedroom:
Vitrified Tiles
Other Bedroom:
Vitrified Tiles
Kitchen:
Vitrified Tiles
Walls
Kitchen:
Ceramic Tiles Dado
Toilets:
Ceramic Tiles Dado
Exterior:
Paint, Distemper
Interior:
Paint, Distemper
Gallery
Mantri Courtyard P4Elevation
Mantri Courtyard P4Amenities
Mantri Courtyard P4Floor Plans
Mantri Courtyard P4Neighbourhood
Home Loan & EMI Calculator
Select a unit
Loan Amount( ₹ )
Loan Tenure(in Yrs)
Interest Rate (p.a.)
Monthly EMI: ₹ 0
Apply Homeloan
Payment Plans


Contact NRI Helpdesk on
Whatsapp(Chat Only)
Whatsapp(Chat Only)
+91-96939-69347

Contact Helpdesk on
Whatsapp(Chat Only)
Whatsapp(Chat Only)
+91-96939-69347
About Mantri Group

- 26
Years of Experience - 43
Total Projects - 1
Ongoing Projects - RERA ID
Established in 1999, Mantri Developers Pvt. Ltd. is a well-known real estate development company. Mr. Sushil Mantri is the Chairman and Managing Director of company. Construction portfolio of the company spans across commercial, residential, hospitality, retail and education sectors which is spread across 20 million sq. ft. of land. Mantri Developers Pvt. Ltd. offers villas, luxury apartments, row houses, semi-luxury apartments and super luxury apartments under its residential segment. Top P... read more
Similar Projects
- PT ASSIST
![courtyard Elevation courtyard Elevation]() Mantri Courtyardby Mantri GroupTalaghattapura, BangalorePrice on request
Mantri Courtyardby Mantri GroupTalaghattapura, BangalorePrice on request - PT ASSIST
![park-hill Elevation park-hill Elevation]() Puravankara Park Hillby Puravankara LimitedKanakapura, Bangalore₹ 2.05 Cr - ₹ 2.27 Cr
Puravankara Park Hillby Puravankara LimitedKanakapura, Bangalore₹ 2.05 Cr - ₹ 2.27 Cr - PT ASSIST
![tree-haven Elevation tree-haven Elevation]() Puravankara Tree Havenby Puravankara LimitedTalaghattapura, BangalorePrice on request
Puravankara Tree Havenby Puravankara LimitedTalaghattapura, BangalorePrice on request - PT ASSIST
![Project Image Project Image]() The Farway Treeby The Magic FarwayTalaghattapura, Bangalore₹ 1.93 Cr - ₹ 3.08 Cr
The Farway Treeby The Magic FarwayTalaghattapura, Bangalore₹ 1.93 Cr - ₹ 3.08 Cr - PT ASSIST
![the-magic-faraway-tree Images for Elevation of Total Environment The Magic Faraway Tree the-magic-faraway-tree Images for Elevation of Total Environment The Magic Faraway Tree]() Total The Magic Faraway Treeby Total EnvironmentTalaghattapura, Bangalore₹ 3.72 Cr - ₹ 7.30 Cr
Total The Magic Faraway Treeby Total EnvironmentTalaghattapura, Bangalore₹ 3.72 Cr - ₹ 7.30 Cr
Discuss about Mantri Courtyard P4
comment
Disclaimer
PropTiger.com is not marketing this real estate project (“Project”) and is not acting on behalf of the developer of this Project. The Project has been displayed for information purposes only. The information displayed here is not provided by the developer and hence shall not be construed as an offer for sale or an advertisement for sale by PropTiger.com or by the developer.
The information and data published herein with respect to this Project are collected from publicly available sources. PropTiger.com does not validate or confirm the veracity of the information or guarantee its authenticity or the compliance of the Project with applicable law in particular the Real Estate (Regulation and Development) Act, 2016 (“Act”). Read Disclaimer
The information and data published herein with respect to this Project are collected from publicly available sources. PropTiger.com does not validate or confirm the veracity of the information or guarantee its authenticity or the compliance of the Project with applicable law in particular the Real Estate (Regulation and Development) Act, 2016 (“Act”). Read Disclaimer






























