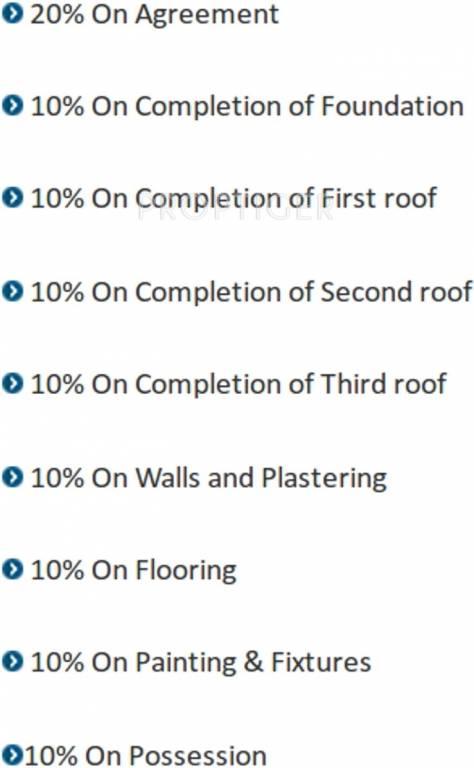
61 Photos
PROJECT RERA ID : PRM/KA/RERA/1251/310/PR/171123/000581
Shravanthi Oakridge

₹ 1.93 Cr - ₹ 3.53 Cr
Builder Price
See inclusions
4 BHK
Villa
2,460 - 4,492 sq ft
Builtup area
Project Location
Talaghattapura, Bangalore
Overview
- Dec'17Possession Start Date
- CompletedStatus
- 4 AcresTotal Area
- 77Total Launched villas
- Aug'14Launch Date
- New and ResaleAvailability
More about Shravanthi Oakridge
Oakridge is the much awaited residential project of Shravanthi Shelters, a leading name in the real estate industry. Headquartered in Bangalore, Shravanthi Shelters has been developing world class residential, commercial, hospitality and education sector projects since year 1995. Located in Talaghattapura, Bangalore,Each villa of this project has been precisely planned to fulfill the requirements of modern day dwellers. This project comes equipped with modern amenities like gymnasium, swimming p...read more
Approved for Home loans from following banks
Shravanthi Oakridge Floor Plans
- 4 BHK
| Floor Plan | Area | Builder Price |
|---|---|---|
 | 2460 sq ft (4BHK+4T) | ₹ 1.93 Cr |
 | 2503 sq ft (4BHK+4T) | - |
 | 2524 sq ft (4BHK+4T) | ₹ 1.98 Cr |
 | 2551 sq ft (4BHK+4T) | - |
 | 2591 sq ft (4BHK+4T) | - |
 | 2756 sq ft (4BHK+4T) | ₹ 2.16 Cr |
 | 2761 sq ft (4BHK+4T) | - |
 | 2852 sq ft (4BHK+4T) | ₹ 2.24 Cr |
2854 sq ft (4BHK+4T) | ₹ 2.24 Cr | |
2864 sq ft (4BHK+4T) | ₹ 2.25 Cr | |
2872 sq ft (4BHK+4T) | ₹ 2.25 Cr | |
3518 sq ft (4BHK+4T) | ₹ 2.76 Cr | |
 | 3531 sq ft (4BHK+4T) | - |
 | 3617 sq ft (4BHK+4T) | ₹ 2.84 Cr |
 | 3653 sq ft (4BHK+4T) | ₹ 2.87 Cr |
 | 4492 sq ft (4BHK+4T) | ₹ 3.53 Cr |
13 more size(s)less size(s)
Report Error
Our Picks
- PriceConfigurationPossession
- Current Project
![Images for Elevation of Shravanthi Oakridge Images for Elevation of Shravanthi Oakridge]() Shravanthi Oakridgeby Shravanthi SheltersTalaghattapura, Bangalore₹ 1.93 Cr - ₹ 3.53 Cr4 BHK Villa2,460 - 4,492 sq ftNov '18
Shravanthi Oakridgeby Shravanthi SheltersTalaghattapura, Bangalore₹ 1.93 Cr - ₹ 3.53 Cr4 BHK Villa2,460 - 4,492 sq ftNov '18 - Recommended
![]() New Launch Talaghattapuraby Puravankara LimitedTalaghattapura, Bangalore₹ 1.40 Cr - ₹ 2.00 Cr2,3 BHK Apartment1,400 - 1,796 sq ftDec '28
New Launch Talaghattapuraby Puravankara LimitedTalaghattapura, Bangalore₹ 1.40 Cr - ₹ 2.00 Cr2,3 BHK Apartment1,400 - 1,796 sq ftDec '28 - Recommended
![]() Talaghattapuraby Provident HousingTalaghattapura, Bangalore₹ 1.50 Cr - ₹ 2.00 Cr2,3 BHK Apartment986 - 1,334 sq ftDec '28
Talaghattapuraby Provident HousingTalaghattapura, Bangalore₹ 1.50 Cr - ₹ 2.00 Cr2,3 BHK Apartment986 - 1,334 sq ftDec '28
Shravanthi Oakridge Amenities
- Gymnasium
- Swimming Pool
- Car Parking
- Pathways & Driveways
- Rooms to accomodate villa guest
- Portico
- Children's play area
- Club House
Shravanthi Oakridge Specifications
Doors
Main:
Teak Wood Frame
Flooring
Balcony:
Anti Skid Tiles
Kitchen:
Marble Granite Tiles
Living/Dining:
Vitrified Tiles
Other Bedroom:
Vitrified Tiles
Toilets:
Anti Skid Tiles
Master Bedroom:
RAK/Laminated Wooden Flooring
Gallery
Shravanthi OakridgeElevation
Shravanthi OakridgeVideos
Shravanthi OakridgeAmenities
Shravanthi OakridgeFloor Plans
Shravanthi OakridgeNeighbourhood
Payment Plans


Contact NRI Helpdesk on
Whatsapp(Chat Only)
Whatsapp(Chat Only)
+91-96939-69347

Contact Helpdesk on
Whatsapp(Chat Only)
Whatsapp(Chat Only)
+91-96939-69347
About Shravanthi Shelters

- 31
Years of Experience - 33
Total Projects - 1
Ongoing Projects - RERA ID
Incepted in 1995, Shravanthi Shelters is a Bangalore based prominent promoter, builder and developer of real estate projects. Sri. L. Balakrishnama Naidu is the Chairman and Managing Director of the company and Sri. Santosh Balakrishna is the Executive Director. Shravanthi Shelters' construction portfolio covers residential, commercial, hospitality and education sector. Since inception, the firm has been developing quality residential apartments and commercial spaces across all prime locations o... read more
Similar Projects
- PT ASSIST
![Project Image Project Image]() Puravankara New Launch Talaghattapuraby Puravankara LimitedTalaghattapura, Bangalore₹ 1.40 Cr - ₹ 2.00 Cr
Puravankara New Launch Talaghattapuraby Puravankara LimitedTalaghattapura, Bangalore₹ 1.40 Cr - ₹ 2.00 Cr - PT ASSIST
![Project Image Project Image]() Provident Talaghattapuraby Provident HousingTalaghattapura, Bangalore₹ 1.50 Cr - ₹ 2.00 Cr
Provident Talaghattapuraby Provident HousingTalaghattapura, Bangalore₹ 1.50 Cr - ₹ 2.00 Cr - PT ASSIST
![park-square Images for Elevation of Provident Park Square park-square Images for Elevation of Provident Park Square]() Provident Park Squareby Provident HousingTalaghattapura, BangalorePrice on request
Provident Park Squareby Provident HousingTalaghattapura, BangalorePrice on request - PT ASSIST
![Images for Elevation of Sobha The Park And The Plaza Images for Elevation of Sobha The Park And The Plaza]() Sobha Arena The Park And The Plazaby Sobha LimitedTalaghattapura, BangalorePrice on request
Sobha Arena The Park And The Plazaby Sobha LimitedTalaghattapura, BangalorePrice on request - PT ASSIST
![sattva-misty-charm Elevation sattva-misty-charm Elevation]() Sattva Misty Charmby Sattva Group BangaloreTalaghattapura, Bangalore₹ 51.52 L - ₹ 1.37 Cr
Sattva Misty Charmby Sattva Group BangaloreTalaghattapura, Bangalore₹ 51.52 L - ₹ 1.37 Cr
Discuss about Shravanthi Oakridge
comment
Disclaimer
PropTiger.com is not marketing this real estate project (“Project”) and is not acting on behalf of the developer of this Project. The Project has been displayed for information purposes only. The information displayed here is not provided by the developer and hence shall not be construed as an offer for sale or an advertisement for sale by PropTiger.com or by the developer.
The information and data published herein with respect to this Project are collected from publicly available sources. PropTiger.com does not validate or confirm the veracity of the information or guarantee its authenticity or the compliance of the Project with applicable law in particular the Real Estate (Regulation and Development) Act, 2016 (“Act”). Read Disclaimer
The information and data published herein with respect to this Project are collected from publicly available sources. PropTiger.com does not validate or confirm the veracity of the information or guarantee its authenticity or the compliance of the Project with applicable law in particular the Real Estate (Regulation and Development) Act, 2016 (“Act”). Read Disclaimer






































