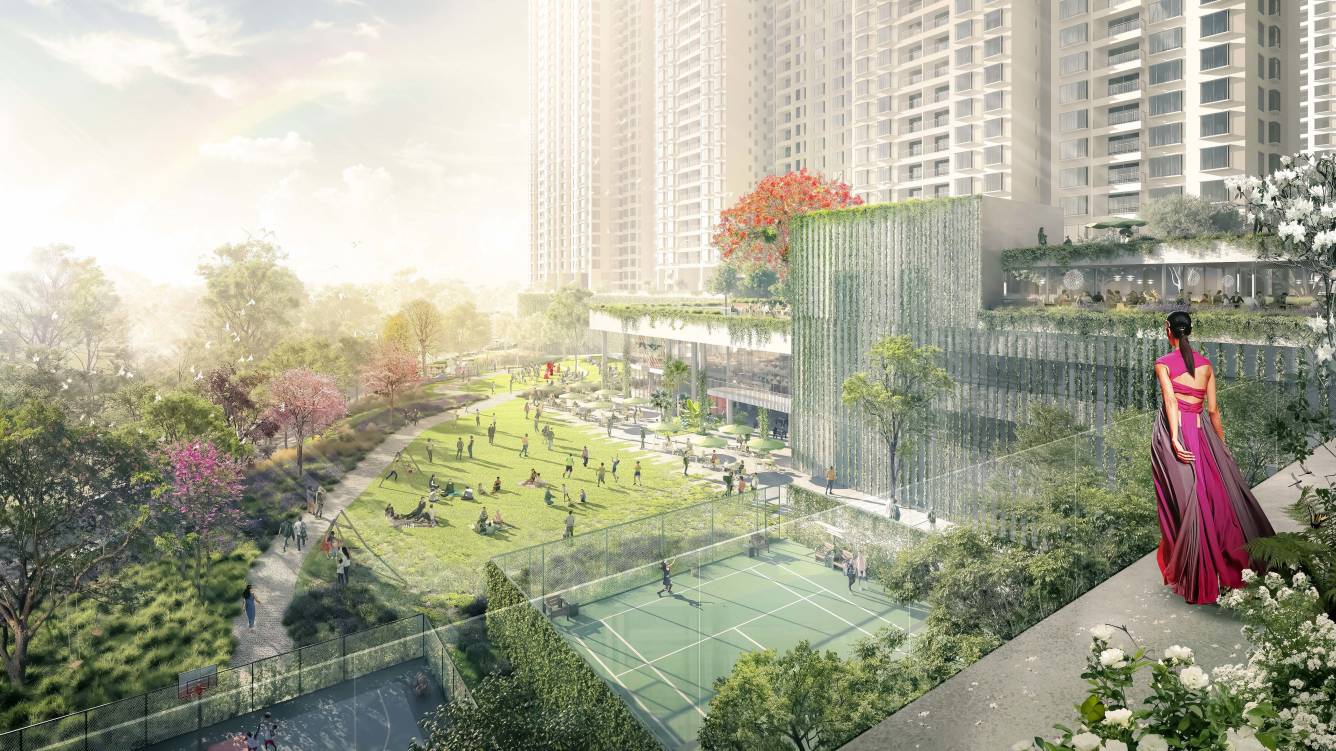
55 Photos
PROJECT RERA ID : PRM/KA/RERA/1251/309/PR/171123/006418, PRM/KA/RERA/1251/309/PR/271123/006444
Nikoo Homes Vby Bhartiya

₹ 52.10 L - ₹ 2.77 Cr
Builder Price
See inclusions
1, 2, 3, 4 BHK
Apartment
470 - 2,553 sq ft
Builtup area
Project Location
Thanisandra Main Road, Bangalore
Overview
- May'30Possession Start Date
- Under ConstructionStatus
- 8 AcresTotal Area
- 1444Total Launched apartments
- Oct'23Launch Date
- NewAvailability
Salient Features
- Access to Project App for Daily Conveniences
- Street Lights Double-Up as Wi-Fi Hotspot
- Multi-Optional In-house Learning Center
- Private decks, bay windows and the well-appointed Italian kitchens
- Plethora of modern amenities 6-Rooftop Swimming Pool is available 7-Providing Sensory Gardens with in premises
More about Nikoo Homes V
Located on Kannur on Thanisandra Main Road, Bangalore, Bhartiya City Nikoo Homes Bangalore is situated at a serene spot. It is offering luxurious apartments. The apartments are under construction and the apartments are available through the builder as well as via resale. The complex is in close vicinity to schools, chemist shops, grocery stores, banks, restaurants, train stations, metro stations, parks, play schools, ATMs, bus stations, shopping malls, hospitals and entertainment facilities, mak...read more
Approved for Home loans from following banks
![HDFC (5244) HDFC (5244)]()
![SBI - DEL02592587P SBI - DEL02592587P]()
![Axis Bank Axis Bank]()
![PNB Housing PNB Housing]()
- LIC Housing Finance
Nikoo Homes V Floor Plans
- 1 BHK
- 2 BHK
- 3 BHK
- 4 BHK
Report Error
Nikoo Homes V Amenities
- Gymnasium
- Swimming Pool
- Children'S Play Area
- Club House
- Cafeteria
- 24 X 7 Security
- Indoor Games
- Power Backup
Nikoo Homes V Specifications
Flooring
Toilets:
Ceramic Tiles
Balcony:
Ceramic Tiles
Living/Dining:
Vitrified Tiles
Master Bedroom:
Vitrified Tiles
Other Bedroom:
Vitrified Tiles
Kitchen:
Vitrified Tiles
Walls
Exterior:
Emulsion Paint
Interior:
Acrylic Emulsion Paint
Gallery
Nikoo Homes VElevation
Nikoo Homes VVideos
Nikoo Homes VAmenities
Nikoo Homes VFloor Plans
Nikoo Homes VNeighbourhood
Nikoo Homes VOthers
Home Loan & EMI Calculator
Select a unit
Loan Amount( ₹ )
Loan Tenure(in Yrs)
Interest Rate (p.a.)
Monthly EMI: ₹ 0
Apply Homeloan

Contact NRI Helpdesk on
Whatsapp(Chat Only)
Whatsapp(Chat Only)
+91-96939-69347

Contact Helpdesk on
Whatsapp(Chat Only)
Whatsapp(Chat Only)
+91-96939-69347
About Bhartiya

- 20
Years of Experience - 7
Total Projects - 5
Ongoing Projects - RERA ID
Bhartiya Group is a leading real estate development company which also has business interests in the manufacturing and export of leather apparel through a listed market entity. The Group entered into the real estate business in the year 2006 and started out with a township. The portfolio of property by Bhartiya Group includes a township, integrated city, leather SEZ, hospitality projects and retail spaces in addition to residential housing projects. The Group has always been inspired by soothing... read more
Similar Projects
- PT ASSIST
![nikoo-homes-2 Images for Elevation of Bhartiya Nikoo Homes 2 nikoo-homes-2 Images for Elevation of Bhartiya Nikoo Homes 2]() Bhartiya Nikoo Homes 2by BhartiyaThanisandra Main Road, BangalorePrice on request
Bhartiya Nikoo Homes 2by BhartiyaThanisandra Main Road, BangalorePrice on request - PT ASSIST
![salarpuria-sattva-northland Elevation salarpuria-sattva-northland Elevation]() Salarpuria Sattva Northlandby Sattva Group BangaloreChikkagubbi on Hennur Main Road, Bangalore₹ 4.73 Cr - ₹ 4.88 Cr
Salarpuria Sattva Northlandby Sattva Group BangaloreChikkagubbi on Hennur Main Road, Bangalore₹ 4.73 Cr - ₹ 4.88 Cr - PT ASSIST
![orchid-piccadilly Images for Elevation of Goyal Orchid Piccadilly orchid-piccadilly Images for Elevation of Goyal Orchid Piccadilly]() Orchid Piccadillyby Goyal And Co Hariyana GroupKannur on Thanisandra Main Road, BangalorePrice on request
Orchid Piccadillyby Goyal And Co Hariyana GroupKannur on Thanisandra Main Road, BangalorePrice on request - PT ASSIST
![Images for Elevation of Salarpuria Sattva Northland Images for Elevation of Salarpuria Sattva Northland]() Sattva Northlandby Sattva Group BangaloreChikkagubbi on Hennur Main Road, BangalorePrice on request
Sattva Northlandby Sattva Group BangaloreChikkagubbi on Hennur Main Road, BangalorePrice on request - PT ASSIST
![aspire Elevation aspire Elevation]() Sattva Aspireby Sattva Group BangaloreChikkagubbi on Hennur Main Road, BangalorePrice on request
Sattva Aspireby Sattva Group BangaloreChikkagubbi on Hennur Main Road, BangalorePrice on request
Discuss about Nikoo Homes V
comment
Disclaimer
PropTiger.com is not marketing this real estate project (“Project”) and is not acting on behalf of the developer of this Project. The Project has been displayed for information purposes only. The information displayed here is not provided by the developer and hence shall not be construed as an offer for sale or an advertisement for sale by PropTiger.com or by the developer.
The information and data published herein with respect to this Project are collected from publicly available sources. PropTiger.com does not validate or confirm the veracity of the information or guarantee its authenticity or the compliance of the Project with applicable law in particular the Real Estate (Regulation and Development) Act, 2016 (“Act”). Read Disclaimer
The information and data published herein with respect to this Project are collected from publicly available sources. PropTiger.com does not validate or confirm the veracity of the information or guarantee its authenticity or the compliance of the Project with applicable law in particular the Real Estate (Regulation and Development) Act, 2016 (“Act”). Read Disclaimer






















































