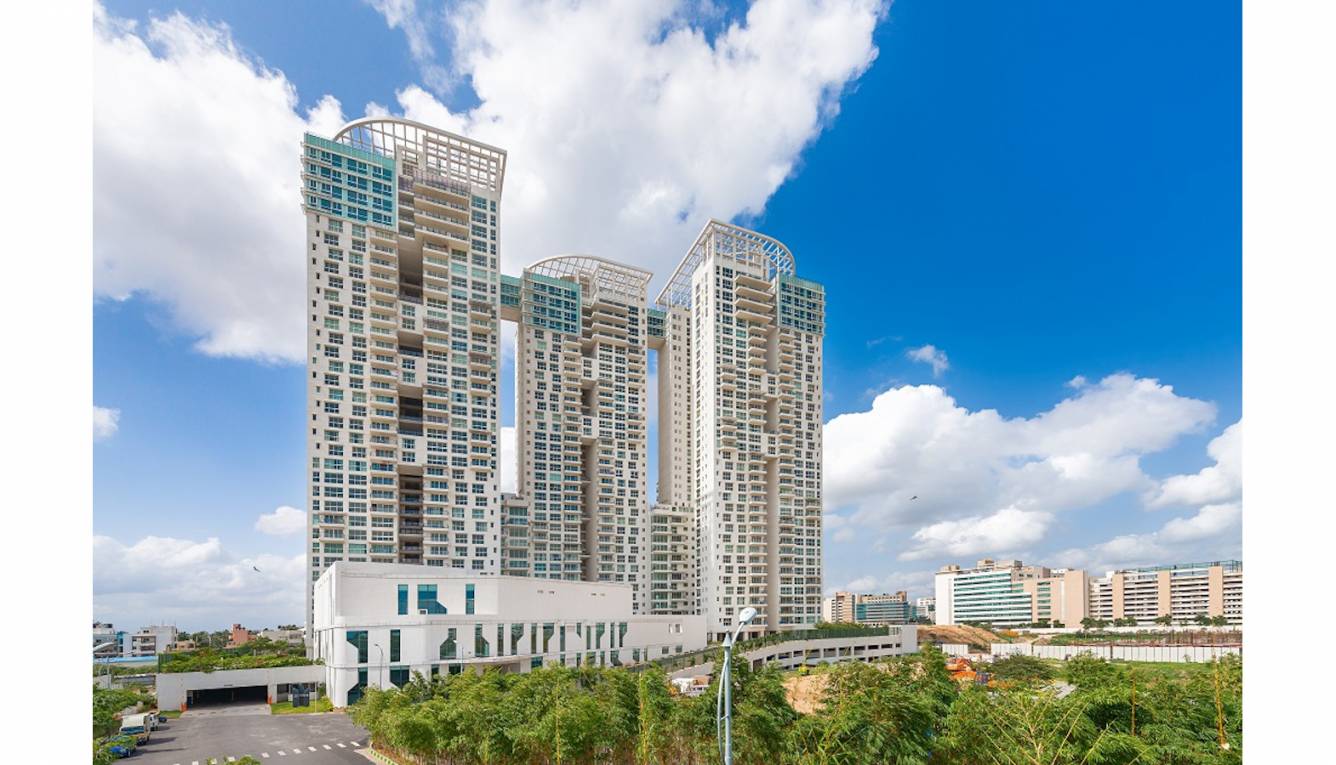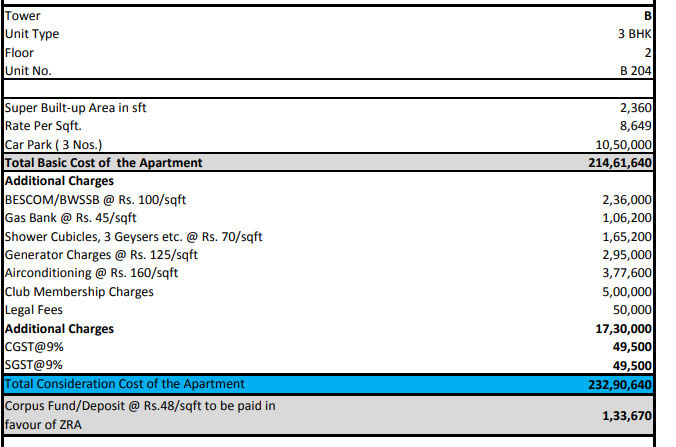
PROJECT RERA ID : Rera Not Applicable
Karle Zenith Residencesby Karle Infra

Price on request
Builder Price
3, 4 BHK
Apartment
1,675 - 6,274 sq ft
Builtup area
Project Location
Thanisandra, Bangalore
Overview
- Feb'17Possession Start Date
- CompletedStatus
- 62 AcresTotal Area
- Dec'11Launch Date
- ResaleAvailability
Salient Features
- 3 Side Open Property
- Minutes away from city's best schools, hospitals, golf course, 5 star hotels, Int. airport
- Grand Club House with 75% noise and pollution-free open spaces
More about Karle Zenith Residences
Karle Zenith Residences by Karle Infra at Nagavara Bangalore is one of the most sought after residential project in Nagavara Bangalore of the recent times. Current status of properties in Karle Zenith Residences are Under Construction. Karle Zenith Residences by Karle Infra is nominally priced and is very conveniently located. The surroundings provide access to facilities like hospitals, schools, banks, convenience store etc. Karle Zenith Residences by Karle Infra offers a total of 396 well-plan...read more
Karle Zenith Residences Floor Plans
- 3 BHK
- 4 BHK
| Floor Plan | Area | Builder Price |
|---|---|---|
1675 sq ft (3BHK+3T) | - | |
 | 2300 sq ft (3BHK+3T) | - |
2347 sq ft (3BHK+3T) | - | |
2360 sq ft (3BHK+3T) | - | |
2372 sq ft (3BHK+3T) | - | |
2388 sq ft (3BHK+3T) | - | |
2400 sq ft (3BHK+3T) | - | |
2424 sq ft (3BHK+3T) | - | |
2428 sq ft (3BHK+3T) | - | |
2431 sq ft (3BHK+3T) | - | |
2445 sq ft (3BHK+3T) | - | |
2614 sq ft (3BHK+3T) | - | |
2618 sq ft (3BHK+3T) | - | |
2944 sq ft (3BHK+3T) | - | |
3771 sq ft (3BHK+3T) | - |
12 more size(s)less size(s)
Report Error
Our Picks
- PriceConfigurationPossession
- Current Project
![zenith-residences Elevation Elevation]() Karle Zenith Residencesby Karle InfraThanisandra, BangaloreData Not Available3,4 BHK Apartment1,675 - 6,274 sq ftFeb '17
Karle Zenith Residencesby Karle InfraThanisandra, BangaloreData Not Available3,4 BHK Apartment1,675 - 6,274 sq ftFeb '17 - Recommended
![town-centre-zenith Elevation Elevation]() Town Centre Zenithby Karle InfraNagawara, Bangalore₹ 3.76 Cr - ₹ 10.24 Cr3,4 BHK Apartment2,307 - 6,297 sq ftApr '17
Town Centre Zenithby Karle InfraNagawara, Bangalore₹ 3.76 Cr - ₹ 10.24 Cr3,4 BHK Apartment2,307 - 6,297 sq ftApr '17 - Recommended
![harbour-club Elevation Elevation]() Harbour Clubby Karle InfraNagawara, Bangalore₹ 3.76 Cr - ₹ 10.24 Cr4 BHK Apartment5,090 - 7,358 sq ftJan '22
Harbour Clubby Karle InfraNagawara, Bangalore₹ 3.76 Cr - ₹ 10.24 Cr4 BHK Apartment5,090 - 7,358 sq ftJan '22
Karle Zenith Residences Amenities
- Car_Parking
- Shopping_Mall
- Intercom
- Swimming Pool
- 24_X_7_Security
- Theater Home
- Lift(s)
- Indoor_Games
Karle Zenith Residences Specifications
Flooring
Master Bedroom:
- Wooden flooring in master bedroom
Other Bedroom:
All Bedrooms Imported engineered wooden flooring
Toilets:
Anti Skid Vitrified Tiles
Kitchen:
- Green marble/granite
Balcony:
Anti Skid Vitrified Tiles
Living/Dining:
Italian marble
Fittings
Kitchen:
C. P. Fittings.
Toilets:
Branded CP Fitting
Gallery
Karle Zenith ResidencesElevation
Karle Zenith ResidencesVideos
Karle Zenith ResidencesAmenities
Karle Zenith ResidencesNeighbourhood
Karle Zenith ResidencesOthers
Payment Plans


Contact NRI Helpdesk on
Whatsapp(Chat Only)
Whatsapp(Chat Only)
+91-96939-69347

Contact Helpdesk on
Whatsapp(Chat Only)
Whatsapp(Chat Only)
+91-96939-69347
About Karle Infra

- 36
Years of Experience - 5
Total Projects - 0
Ongoing Projects - RERA ID
An Overview:Karle Infra Pvt. Ltd. is a real estate and urban infrastructure development company based in Bangalore, India. The company has developed several properties in Bangalore, Mysore and Goa. The company is known for its imaginatively conceptualized living and office spaces, detail oriented planning and energy efficient design. The Groups motto is to Deliver Superior Value To Our Customers. Its business planners focus on an analytical approach for delivering superior value to customers by ... read more
Similar Projects
- PT ASSIST
![town-centre-zenith Elevation town-centre-zenith Elevation]() Karle Town Centre Zenithby Karle InfraNagawara, Bangalore₹ 3.76 Cr - ₹ 10.24 Cr
Karle Town Centre Zenithby Karle InfraNagawara, Bangalore₹ 3.76 Cr - ₹ 10.24 Cr - PT ASSIST
![harbour-club Elevation harbour-club Elevation]() Karle Harbour Clubby Karle InfraNagawara, BangalorePrice on request
Karle Harbour Clubby Karle InfraNagawara, BangalorePrice on request - PT ASSIST
![keatsway Elevation keatsway Elevation]() Casagrand Keatswayby Casagrand Builder Private LimitedNagavara, BangalorePrice on request
Casagrand Keatswayby Casagrand Builder Private LimitedNagavara, BangalorePrice on request - PT ASSIST
![dream-gardens Images for Elevation of Sobha Dream Gardens dream-gardens Images for Elevation of Sobha Dream Gardens]() Sobha Dream Gardensby Sobha LimitedThanisandra, BangalorePrice on request
Sobha Dream Gardensby Sobha LimitedThanisandra, BangalorePrice on request - PT ASSIST
![clermont Elevation clermont Elevation]() SNN Clermontby SNN EstatesHebbal, Bangalore₹ 4.21 Cr - ₹ 9.02 Cr
SNN Clermontby SNN EstatesHebbal, Bangalore₹ 4.21 Cr - ₹ 9.02 Cr
Discuss about Karle Zenith Residences
comment
Disclaimer
PropTiger.com is not marketing this real estate project (“Project”) and is not acting on behalf of the developer of this Project. The Project has been displayed for information purposes only. The information displayed here is not provided by the developer and hence shall not be construed as an offer for sale or an advertisement for sale by PropTiger.com or by the developer.
The information and data published herein with respect to this Project are collected from publicly available sources. PropTiger.com does not validate or confirm the veracity of the information or guarantee its authenticity or the compliance of the Project with applicable law in particular the Real Estate (Regulation and Development) Act, 2016 (“Act”). Read Disclaimer
The information and data published herein with respect to this Project are collected from publicly available sources. PropTiger.com does not validate or confirm the veracity of the information or guarantee its authenticity or the compliance of the Project with applicable law in particular the Real Estate (Regulation and Development) Act, 2016 (“Act”). Read Disclaimer



































