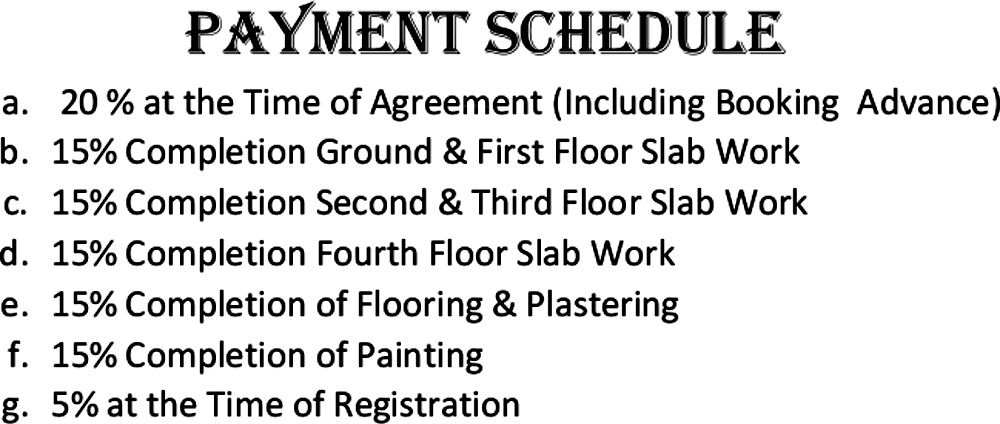


- Possession Start DateDec'15
- StatusCompleted
- Total Launched apartments32
- Launch DateDec'14
- AvailabilityResale
Salient Features
- Good investment opportunity
- Spectacular view of national park
- 1km manyata tech park
- 27km from international airport, 8km from yelahanka railway junction
More about Kumari Tusti
Kumari Builders and Developers has launched Tusti Bangalore, a premium project that offers 2 BHK apartments to buyers. Average home sizes range between 1015 and 1320 sq. ft. at this project and it consists of 32 units in all. Key amenities offered to residents at this project include a well equipped gymnasium, 24 hour security services, intercom facilities, car parking facilities, power backup facilities, Vaastu compliant architectural layouts, 24 hour water supply and lift. Located at Thanisand...View more
Project Specifications
- 2 BHK
- Gymnasium
- Intercom
- Power Backup
- Car Parking
- 24 X 7 Security
- Lift Available
- Vaastu Compliant
- 24X7 Water Supply
- 24 Hours Water Supply
- CCTV
- Children's play area
- Community Hall
- Earthquake Resistant Structure
- Gated Community
- Medical Facilities
- Fire Sprinklers
Kumari Tusti Gallery
Payment Plans

About Kumari Builders and Developers

- Years of experience14
- Total Projects11
- Ongoing Projects1
























