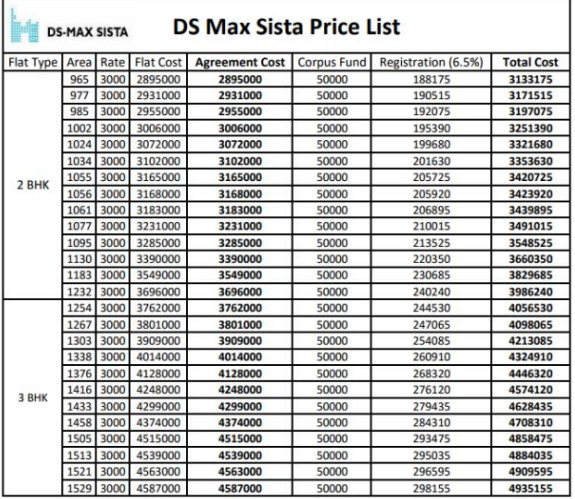
29 Photos
PROJECT RERA ID : PRM/KA/RERA/1251/310/PR/181215/002216
DS Max Sista

Price on request
Builder Price
2, 3 BHK
Apartment
965 - 1,529 sq ft
Builtup area
Project Location
Uttarahalli, Bangalore
Overview
- Jan'19Possession Start Date
- CompletedStatus
- 1 AcresTotal Area
- 88Total Launched apartments
- Feb'16Launch Date
- ResaleAvailability
Salient Features
- Spacious properties, luxurious properties
- Peaceful surroundings
- Accessibility to key landmarks
More about DS Max Sista
Uttarahalli is one of the busy circles of Bengaluru. DS Max Sista Residency group of realtors is offering premium apartments in their project. The price of the apartments is based on the request value. These apartments are all set for moving in. All required necessities like ATMs, banks, hospitals, bus stations, schools, petrol pumps, restaurants, etc. all are available within the neighbourhood. The amenities of the project are a gymnasium, a clubhouse, a children’s playground, intercom fa...read more
Approved for Home loans from following banks
DS Max Sista Floor Plans
- 2 BHK
- 3 BHK
| Floor Plan | Area | Builder Price |
|---|---|---|
 | 965 sq ft (2BHK+2T) | - |
 | 977 sq ft (2BHK+2T) | - |
 | 985 sq ft (2BHK+2T) | - |
 | 1002 sq ft (2BHK+2T) | - |
 | 1056 sq ft (2BHK+2T) | - |
 | 1077 sq ft (2BHK+2T) | - |
 | 1095 sq ft (2BHK+2T) | - |
 | 1130 sq ft (2BHK+2T) | - |
 | 1183 sq ft (2BHK+2T) | - |
 | 1232 sq ft (2BHK+2T + Study Room) | - |
7 more size(s)less size(s)
Report Error
Our Picks
- PriceConfigurationPossession
- Current Project
![sista Images for Elevation of DS Sista Images for Elevation of DS Sista]() DS Max Sistaby DS Max PropertiesUttarahalli, BangaloreData Not Available2,3 BHK Apartment965 - 1,529 sq ftJan '19
DS Max Sistaby DS Max PropertiesUttarahalli, BangaloreData Not Available2,3 BHK Apartment965 - 1,529 sq ftJan '19 - Recommended
![the-promont Images for Elevation of TATA The Promont Images for Elevation of TATA The Promont]() The Promontby Tata RealtyBanashankari, Bangalore₹ 2.81 Cr - ₹ 9.74 Cr3,4 BHK Apartment1,821 - 8,482 sq ftDec '17
The Promontby Tata RealtyBanashankari, Bangalore₹ 2.81 Cr - ₹ 9.74 Cr3,4 BHK Apartment1,821 - 8,482 sq ftDec '17 - Recommended
![park-hill-wing-d Elevation Elevation]() Park Hill Wing Dby Puravankara LimitedUttarahalli, Bangalore₹ 98.29 L - ₹ 1.42 Cr2,3 BHK Apartment818 - 1,184 sq ftNov '27
Park Hill Wing Dby Puravankara LimitedUttarahalli, Bangalore₹ 98.29 L - ₹ 1.42 Cr2,3 BHK Apartment818 - 1,184 sq ftNov '27
DS Max Sista Amenities
- Gymnasium
- Swimming Pool
- Children's play area
- Intercom
- Jogging Track
- Power Backup
- CCTV
- Vaastu Compliant
DS Max Sista Specifications
Doors
Internal:
Flush Shutters
Main:
Wooden Frame
Flooring
Balcony:
Vitrified Tiles
Toilets:
Vitrified Tiles
Master Bedroom:
Vitrified Tiles
Kitchen:
Vitrified Tiles
Gallery
DS Max SistaElevation
DS Max SistaVideos
DS Max SistaAmenities
DS Max SistaFloor Plans
DS Max SistaNeighbourhood
DS Max SistaOthers
Payment Plans


Contact NRI Helpdesk on
Whatsapp(Chat Only)
Whatsapp(Chat Only)
+91-96939-69347

Contact Helpdesk on
Whatsapp(Chat Only)
Whatsapp(Chat Only)
+91-96939-69347
About DS Max Properties

- 146
Total Projects - 25
Ongoing Projects - RERA ID
DS-MAX Properties Pvt.Ltd. is a real estate development firm based in Bangalore which was founded KV Satish. Today, DS-MAX is listed among the top most preferred real estate development companies in Bangalore . Having years of experience, DS-MAX has rapidly grown and is expanding its wings beyond Karnataka. Two of its upcoming residential township projects are DS-MAX Skyscape Rampura and DS-MAX Skycity in Thanisandra Few of its key under construction residential projects are: Streak Nest in Yel... read more
Similar Projects
- PT ASSIST
![the-promont Images for Elevation of TATA The Promont the-promont Images for Elevation of TATA The Promont]() Tata The Promontby Tata RealtyBanashankari, Bangalore₹ 2.81 Cr - ₹ 9.74 Cr
Tata The Promontby Tata RealtyBanashankari, Bangalore₹ 2.81 Cr - ₹ 9.74 Cr - PT ASSIST
![park-hill-wing-d Elevation park-hill-wing-d Elevation]() Puravankara Park Hill Wing Dby Puravankara LimitedUttarahalli, Bangalore₹ 98.29 L - ₹ 1.42 Cr
Puravankara Park Hill Wing Dby Puravankara LimitedUttarahalli, Bangalore₹ 98.29 L - ₹ 1.42 Cr - PT ASSIST
![saffron-skies Elevation saffron-skies Elevation]() GRC Saffron Skiesby GRC InfraUttarahalli, Bangalore₹ 1.95 Cr - ₹ 2.64 Cr
GRC Saffron Skiesby GRC InfraUttarahalli, Bangalore₹ 1.95 Cr - ₹ 2.64 Cr - PT ASSIST
![komarla-heights Elevation komarla-heights Elevation]() Brigade Komarla Heightsby Brigade GroupPadmanabha Nagar, Bangalore₹ 1.00 Cr - ₹ 2.28 Cr
Brigade Komarla Heightsby Brigade GroupPadmanabha Nagar, Bangalore₹ 1.00 Cr - ₹ 2.28 Cr - PT ASSIST
![omega Images for Elevation of Brigade Omega omega Images for Elevation of Brigade Omega]() Brigade Omegaby Brigade GroupSubramanyapura, BangalorePrice on request
Brigade Omegaby Brigade GroupSubramanyapura, BangalorePrice on request
Discuss about DS Max Sista
comment
Disclaimer
PropTiger.com is not marketing this real estate project (“Project”) and is not acting on behalf of the developer of this Project. The Project has been displayed for information purposes only. The information displayed here is not provided by the developer and hence shall not be construed as an offer for sale or an advertisement for sale by PropTiger.com or by the developer.
The information and data published herein with respect to this Project are collected from publicly available sources. PropTiger.com does not validate or confirm the veracity of the information or guarantee its authenticity or the compliance of the Project with applicable law in particular the Real Estate (Regulation and Development) Act, 2016 (“Act”). Read Disclaimer
The information and data published herein with respect to this Project are collected from publicly available sources. PropTiger.com does not validate or confirm the veracity of the information or guarantee its authenticity or the compliance of the Project with applicable law in particular the Real Estate (Regulation and Development) Act, 2016 (“Act”). Read Disclaimer










































