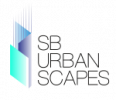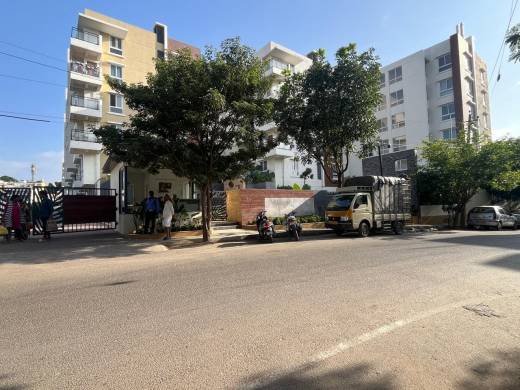
PROJECT RERA ID : PRM/KA/RERA/1251/310/PR/171102/001895
SB Skanda Lake Front

Price on request
Builder Price
2, 3, 4 BHK
Apartment
1,115 - 2,270 sq ft
Builtup area
Project Location
Uttarahalli, Bangalore
Overview
- Feb'24Possession Start Date
- CompletedStatus
- 2.7 AcresTotal Area
- 170Total Launched apartments
- Jun'16Launch Date
- ResaleAvailability
Salient Features
- 5 mins from Yelachenahalli Metro Station
- BBMP Approved with OC & CC project
- 5 blocks 170 units 50% open space
- Each unit have 8 feet of distance stilt parking +5 floors
More about SB Skanda Lake Front
S B Skanda Lake Front by S B Urbanscapes at Uttarahalli Bangalore has been making headlines in the new project launches updates for Bangalore for the various meticulously residential options it provides. Current status of properties in S B Skanda Lake Front are Under Construction. S B Skanda Lake Front by S B Urbanscapes is conveniently priced across various budgets and is ideally located to ensure comfort and higher living quotient for its residents. The project offers residential units with to...read more
SB Skanda Lake Front Floor Plans
- 2 BHK
- 3 BHK
- 4 BHK
| Floor Plan | Area | Builder Price |
|---|---|---|
 | 1115 sq ft (2BHK+2T) | - |
 | 1290 sq ft (2BHK+2T) | - |
 | 1460 sq ft (2BHK+2T + Study Room) | - |
1570 sq ft (2BHK+2T + Study Room) | - |
1 more size(s)less size(s)
Report Error
Our Picks
- PriceConfigurationPossession
- Current Project
![skanda-lake-front Elevation Elevation]() SB Skanda Lake Frontby SB UrbanscapesUttarahalli, BangaloreData Not Available2,3,4 BHK Apartment1,115 - 2,270 sq ftFeb '24
SB Skanda Lake Frontby SB UrbanscapesUttarahalli, BangaloreData Not Available2,3,4 BHK Apartment1,115 - 2,270 sq ftFeb '24 - Recommended
![fortune Elevation Elevation]() Fortuneby MajesticJP Nagar Phase 7, Bangalore₹ 1.19 Cr - ₹ 2.20 Cr2,3 BHK Apartment1,252 - 2,322 sq ftSep '21
Fortuneby MajesticJP Nagar Phase 7, Bangalore₹ 1.19 Cr - ₹ 2.20 Cr2,3 BHK Apartment1,252 - 2,322 sq ftSep '21 - Recommended
![wilasa Elevation Elevation]() Wilasaby Pride HousingKonanakunte, Bangalore₹ 1.19 Cr - ₹ 2.20 Cr3,4 BHK Apartment2,500 - 3,800 sq ftMay '18
Wilasaby Pride HousingKonanakunte, Bangalore₹ 1.19 Cr - ₹ 2.20 Cr3,4 BHK Apartment2,500 - 3,800 sq ftMay '18
SB Skanda Lake Front Amenities
- CCTV
- Children'S Play Area
- Club House
- Gymnasium
- Intercom
- Multipurpose Room
- Power Backup
- Security Guards
SB Skanda Lake Front Specifications
Doors
Internal:
Teak Wood Frame and Shutter
Main:
Teak Wood Frame and Shutter
Walls
Interior:
Emulsion Paint
Toilets:
Ceramic Tiles
Exterior:
Weather Coat Paint
Kitchen:
Ceramic Tiles
Gallery
SB Skanda Lake FrontElevation
SB Skanda Lake FrontVideos
SB Skanda Lake FrontAmenities
SB Skanda Lake FrontFloor Plans
SB Skanda Lake FrontNeighbourhood
SB Skanda Lake FrontOthers

Contact NRI Helpdesk on
Whatsapp(Chat Only)
Whatsapp(Chat Only)
+91-96939-69347

Contact Helpdesk on
Whatsapp(Chat Only)
Whatsapp(Chat Only)
+91-96939-69347
About SB Urbanscapes

- 9
Total Projects - 2
Ongoing Projects - RERA ID
Similar Projects
- PT ASSIST
![fortune Elevation fortune Elevation]() Majestic Fortuneby MajesticJP Nagar Phase 7, Bangalore₹ 1.19 Cr - ₹ 2.20 Cr
Majestic Fortuneby MajesticJP Nagar Phase 7, Bangalore₹ 1.19 Cr - ₹ 2.20 Cr - PT ASSIST
![wilasa Elevation wilasa Elevation]() Pride Wilasaby Pride HousingKonanakunte, BangalorePrice on request
Pride Wilasaby Pride HousingKonanakunte, BangalorePrice on request - PT ASSIST
![coronation-square-apartment Images for Elevation of Purva Coronation Square Apartment coronation-square-apartment Images for Elevation of Purva Coronation Square Apartment]() Puravankara Coronation Square Apartmentby Puravankara LimitedJP Nagar Phase 7, BangalorePrice on request
Puravankara Coronation Square Apartmentby Puravankara LimitedJP Nagar Phase 7, BangalorePrice on request - PT ASSIST
![purva-tiara Elevation purva-tiara Elevation]() Purva Tiaraby Puravankara LimitedJP Nagar Phase 1, BangalorePrice on request
Purva Tiaraby Puravankara LimitedJP Nagar Phase 1, BangalorePrice on request - PT ASSIST
![the-magic-faraway-tree-2 Elevation the-magic-faraway-tree-2 Elevation]() Total Environment The Magic Faraway Tree 2by Total Environment Building SystemTalaghattapura, BangalorePrice on request
Total Environment The Magic Faraway Tree 2by Total Environment Building SystemTalaghattapura, BangalorePrice on request
Discuss about SB Skanda Lake Front
comment
Disclaimer
PropTiger.com is not marketing this real estate project (“Project”) and is not acting on behalf of the developer of this Project. The Project has been displayed for information purposes only. The information displayed here is not provided by the developer and hence shall not be construed as an offer for sale or an advertisement for sale by PropTiger.com or by the developer.
The information and data published herein with respect to this Project are collected from publicly available sources. PropTiger.com does not validate or confirm the veracity of the information or guarantee its authenticity or the compliance of the Project with applicable law in particular the Real Estate (Regulation and Development) Act, 2016 (“Act”). Read Disclaimer
The information and data published herein with respect to this Project are collected from publicly available sources. PropTiger.com does not validate or confirm the veracity of the information or guarantee its authenticity or the compliance of the Project with applicable law in particular the Real Estate (Regulation and Development) Act, 2016 (“Act”). Read Disclaimer

























































