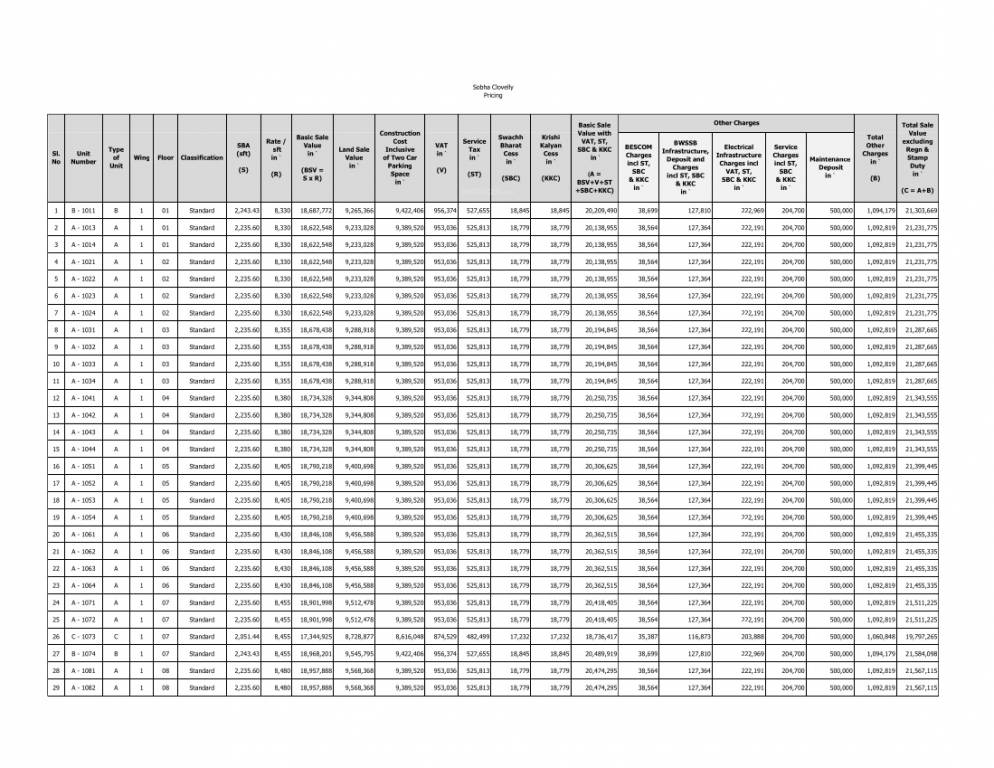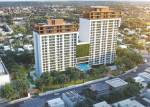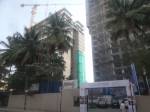
29 Photos
PROJECT RERA ID : PRM/KA/RERA/1251/310/PR/171014/000201
Sobha Clovelly

Price on request
Builder Price
3, 4 BHK
Apartment
2,051 - 4,690 sq ft
Builtup area
Project Location
Uttarahalli, Bangalore
Overview
- Mar'20Possession Start Date
- CompletedStatus
- 3.5 AcresTotal Area
- 137Total Launched apartments
- Jun'15Launch Date
- ResaleAvailability
Salient Features
- 5 Mins Away from Delhi Public School
- Carmel School From 1.1 kms
- Sharinga Tree(100 Years old) in its full glory
- Devegowda Hospital From 1.2 kms
More about Sobha Clovelly
Sobha Clovelly Bangalore comes with 3 and 4 BHK apartments for buyers that are sized between 2051 and 4690 sq ft on an average. The project spreads over an area of 3.25 acres and consists of 137 units in all. Key amenities offered to residents at this project include a gymnasium, power backup facilities, swimming pool, car parking facilities, rainwater harvesting system, club house, 24 hour security services and maintenance services. Located at Uttarahalli, the project ensures great connect...read more
Approved for Home loans from following banks
![SBI - DEL02592587P SBI - DEL02592587P]()
![Axis Bank Axis Bank]()
![PNB Housing PNB Housing]()
- LIC Housing Finance
Sobha Clovelly Floor Plans
- 3 BHK
- 4 BHK
| Floor Plan | Area | Builder Price | |
|---|---|---|---|
 | 2051 sq ft (3BHK+3T) | - | Enquire Now |
 | 2235 sq ft (3BHK+3T) | - | Enquire Now |
 | 2243 sq ft (3BHK+3T) | - | Enquire Now |
 | 2353 sq ft (3BHK+3T) | - | Enquire Now |
1 more size(s)less size(s)
Report Error
Sobha Clovelly Amenities
- Gymnasium
- Swimming Pool
- Club House
- Rain Water Harvesting
- 24 X 7 Security
- Power Backup
- Maintenance Staff
- Car Parking
Sobha Clovelly Specifications
Flooring
Toilets:
Ceramic Tiles
Balcony:
Ceramic Tiles
Living/Dining:
Vitrified Tiles
Master Bedroom:
Vitrified Tiles
Other Bedroom:
Vitrified Tiles
Kitchen:
Vitrified Tiles
Walls
Exterior:
Texture Paint
Interior:
Plastic Emulsion Paint
Kitchen:
Ceramic Tiles Dado up to Door Height
Toilets:
Ceramic Tiles Dado up to Lintel Level
Gallery
Sobha ClovellyElevation
Sobha ClovellyVideos
Sobha ClovellyAmenities
Sobha ClovellyFloor Plans
Sobha ClovellyNeighbourhood
Sobha ClovellyConstruction Updates
Sobha ClovellyOthers
Home Loan & EMI Calculator
Select a unit
Loan Amount( ₹ )
Loan Tenure(in Yrs)
Interest Rate (p.a.)
Monthly EMI: ₹ 0
Apply Homeloan
Payment Plans


Contact NRI Helpdesk on
Whatsapp(Chat Only)
Whatsapp(Chat Only)
+91-96939-69347

Contact Helpdesk on
Whatsapp(Chat Only)
Whatsapp(Chat Only)
+91-96939-69347
About Sobha Limited

- 31
Years of Experience - 225
Total Projects - 82
Ongoing Projects - RERA ID
Founded in the year 1995, Sobha Limited is one of the largest real estate development company in India. It is a Rs. 22 billion company headquartered in Bangalore, having projects spread across 13 states and 24 cities. Sobha Limited is primarily focused on development of residential and contractual projects. The residential projects include villas, row houses, plotted development, presidential apartments, luxury and super luxury apartments equipped with all amenities such as shopping complex, cl... read more
Similar Projects
- PT ASSIST
![komarla-heights Elevation komarla-heights Elevation]() Brigade Komarla Heightsby Brigade GroupPadmanabha Nagar, Bangalore₹ 1.00 Cr - ₹ 2.28 Cr
Brigade Komarla Heightsby Brigade GroupPadmanabha Nagar, Bangalore₹ 1.00 Cr - ₹ 2.28 Cr - PT ASSIST
![saffron-skies Elevation saffron-skies Elevation]() GRC Saffron Skiesby GRC InfraUttarahalli, Bangalore₹ 1.95 Cr - ₹ 2.64 Cr
GRC Saffron Skiesby GRC InfraUttarahalli, Bangalore₹ 1.95 Cr - ₹ 2.64 Cr - PT ASSIST
![park-hill-wing-d Elevation park-hill-wing-d Elevation]() Puravankara Park Hill Wing Dby Puravankara LimitedUttarahalli, Bangalore₹ 98.29 L - ₹ 1.42 Cr
Puravankara Park Hill Wing Dby Puravankara LimitedUttarahalli, Bangalore₹ 98.29 L - ₹ 1.42 Cr - PT ASSIST
![nanda-heights Elevation nanda-heights Elevation]() Brigade Nanda Heightsby Brigade GroupPadmanabha Nagar, Bangalore₹ 1.33 Cr - ₹ 2.23 Cr
Brigade Nanda Heightsby Brigade GroupPadmanabha Nagar, Bangalore₹ 1.33 Cr - ₹ 2.23 Cr - PT ASSIST
![Project Image Project Image]() SNN Raj Spirituaby SNN Raj CorpJP Nagar Phase 1, BangalorePrice on request
SNN Raj Spirituaby SNN Raj CorpJP Nagar Phase 1, BangalorePrice on request
Discuss about Sobha Clovelly
comment
Disclaimer
PropTiger.com is not marketing this real estate project (“Project”) and is not acting on behalf of the developer of this Project. The Project has been displayed for information purposes only. The information displayed here is not provided by the developer and hence shall not be construed as an offer for sale or an advertisement for sale by PropTiger.com or by the developer.
The information and data published herein with respect to this Project are collected from publicly available sources. PropTiger.com does not validate or confirm the veracity of the information or guarantee its authenticity or the compliance of the Project with applicable law in particular the Real Estate (Regulation and Development) Act, 2016 (“Act”). Read Disclaimer
The information and data published herein with respect to this Project are collected from publicly available sources. PropTiger.com does not validate or confirm the veracity of the information or guarantee its authenticity or the compliance of the Project with applicable law in particular the Real Estate (Regulation and Development) Act, 2016 (“Act”). Read Disclaimer










































