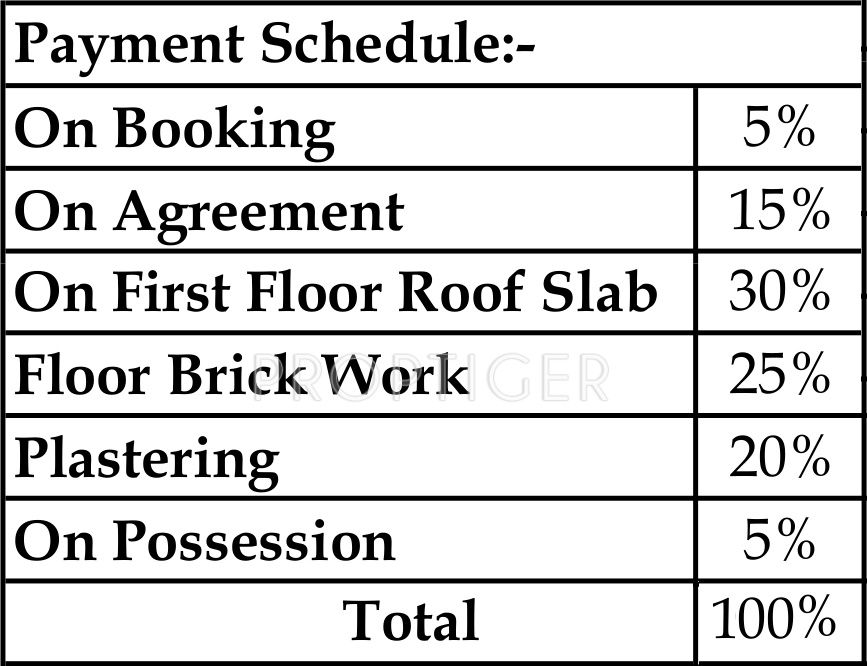
20 Photos
PROJECT RERA ID : .
Cattleya Sriven Nestby Cattleya
Price on request
Builder Price
2, 3 BHK
Apartment
1,120 - 1,640 sq ft
Builtup area
Project Location
Varthur, Bangalore
Overview
- Oct'15Possession Start Date
- CompletedStatus
- 72Total Launched apartments
- Nov'13Launch Date
- ResaleAvailability
Salient Features
- Majestic entrance gate.
- Security Access Cards for frequent visitors.
- Just 3 minutes walk to Sri Vinayaka Cinemas.
- Has amenities like jogging track, rainwater harvesting, Billiards table and yoga area.
- Sri Sathya Sai Super Speciliaty Hospital is located 4 km away.
More about Cattleya Sriven Nest
Cattleya Sriven Nest is a luxury apartments project being developed by Cattleya Projects. Located Off Varthur Main road, Varthur, Bangalore, Karnataka. Varthur area is one of the most happening places in bangalore east. Architect designed Cattleya Sriven Nest will have combination of 2 BHK & 3 BHK, Total 72 units, G + 3 floors. Cattleya Sriven Nest is BBMP approved project. Cattleya Sriven Nest do not have common walls and it is under construction project and will be ready by December, 2014....read more
Approved for Home loans from following banks
Cattleya Sriven Nest Floor Plans
- 2 BHK
- 3 BHK
| Floor Plan | Area | Builder Price |
|---|---|---|
 | 1120 sq ft (2BHK+2T) | - |
1121 sq ft (2BHK+2T) | - | |
1160 sq ft (2BHK+2T) | - | |
 | 1215 sq ft (2BHK+2T) | - |
1240 sq ft (2BHK+2T) | - | |
1265 sq ft (2BHK+2T) | - | |
 | 1305 sq ft (2BHK+2T) | - |
1385 sq ft (2BHK+2T) | - | |
1385 sq ft (2BHK+2T) | - | |
 | 1400 sq ft (2BHK+2T Study Room) | - |
1510 sq ft (2BHK+2T) | - |
8 more size(s)less size(s)
Report Error
Our Picks
- PriceConfigurationPossession
- Current Project
![sriven-nest Images for Project Images for Project]() Cattleya Sriven Nestby CattleyaVarthur, BangaloreData Not Available2,3 BHK Apartment1,120 - 1,640 sq ftOct '15
Cattleya Sriven Nestby CattleyaVarthur, BangaloreData Not Available2,3 BHK Apartment1,120 - 1,640 sq ftOct '15 - Recommended
![Elevation]() Nikoo Homes V Phase 2by BhartiyaVarthur, Bangalore₹ 1.12 Cr - ₹ 1.60 Cr2,3 BHK Apartment845 - 1,209 sq ftJun '30
Nikoo Homes V Phase 2by BhartiyaVarthur, Bangalore₹ 1.12 Cr - ₹ 1.60 Cr2,3 BHK Apartment845 - 1,209 sq ftJun '30 - Recommended
![63-degree-east-tower-a Elevation Elevation]() 63 Degree East Tower Aby Assetz Property GroupVarthur, Bangalore₹ 1.12 Cr - ₹ 1.60 Cr3 BHK Apartment1,191 sq ftJul '25
63 Degree East Tower Aby Assetz Property GroupVarthur, Bangalore₹ 1.12 Cr - ₹ 1.60 Cr3 BHK Apartment1,191 sq ftJul '25
Cattleya Sriven Nest Amenities
- Gymnasium
- Swimming Pool
- Children's play area
- Multipurpose Room
- Rain Water Harvesting
- Intercom
- 24 X 7 Security
- Jogging Track
Cattleya Sriven Nest Specifications
Doors
Internal:
Teak Wood Frame and Shutter
Main:
Teak Wood Frame and Shutter
Flooring
Balcony:
Vitrified Tiles
Kitchen:
Vitrified Tiles
Living/Dining:
Vitrified Tiles
Master Bedroom:
Vitrified Tiles
Other Bedroom:
Vitrified Tiles
Toilets:
Ceramic Tiles
Gallery
Cattleya Sriven NestElevation
Cattleya Sriven NestAmenities
Cattleya Sriven NestFloor Plans
Cattleya Sriven NestNeighbourhood
Cattleya Sriven NestOthers
Payment Plans


Contact NRI Helpdesk on
Whatsapp(Chat Only)
Whatsapp(Chat Only)
+91-96939-69347

Contact Helpdesk on
Whatsapp(Chat Only)
Whatsapp(Chat Only)
+91-96939-69347
About Cattleya

- 1
Total Projects - 0
Ongoing Projects - RERA ID
Similar Projects
- PT ASSIST
![Project Image Project Image]() Bhartiya Nikoo Homes V Phase 2by BhartiyaVarthur, Bangalore₹ 1.12 Cr - ₹ 1.60 Cr
Bhartiya Nikoo Homes V Phase 2by BhartiyaVarthur, Bangalore₹ 1.12 Cr - ₹ 1.60 Cr - PT ASSIST
![63-degree-east-tower-a Elevation 63-degree-east-tower-a Elevation]() Assetz 63 Degree East Tower Aby Assetz Property GroupVarthur, BangalorePrice on request
Assetz 63 Degree East Tower Aby Assetz Property GroupVarthur, BangalorePrice on request - PT ASSIST
![Images for Project Images for Project]() Brigade Halcyon At Brigade Cornerstone Utopiaby Brigade GroupVarthur, BangalorePrice on request
Brigade Halcyon At Brigade Cornerstone Utopiaby Brigade GroupVarthur, BangalorePrice on request - PT ASSIST
![serene-at-brigade-cornerstone-utopia Images for Elevation of Brigade Serene At Brigade Cornerstone Utopia serene-at-brigade-cornerstone-utopia Images for Elevation of Brigade Serene At Brigade Cornerstone Utopia]() Brigade Serene At Brigade Cornerstone Utopiaby Brigade GroupVarthur, BangalorePrice on request
Brigade Serene At Brigade Cornerstone Utopiaby Brigade GroupVarthur, BangalorePrice on request - PT ASSIST
![adarsh-parkland-phase-1 Elevation adarsh-parkland-phase-1 Elevation]() Adarsh Parkland Phase 1by Adarsh Group BangalorePanathur, Bangalore₹ 63.79 L - ₹ 99.30 L
Adarsh Parkland Phase 1by Adarsh Group BangalorePanathur, Bangalore₹ 63.79 L - ₹ 99.30 L
Discuss about Cattleya Sriven Nest
comment
Disclaimer
PropTiger.com is not marketing this real estate project (“Project”) and is not acting on behalf of the developer of this Project. The Project has been displayed for information purposes only. The information displayed here is not provided by the developer and hence shall not be construed as an offer for sale or an advertisement for sale by PropTiger.com or by the developer.
The information and data published herein with respect to this Project are collected from publicly available sources. PropTiger.com does not validate or confirm the veracity of the information or guarantee its authenticity or the compliance of the Project with applicable law in particular the Real Estate (Regulation and Development) Act, 2016 (“Act”). Read Disclaimer
The information and data published herein with respect to this Project are collected from publicly available sources. PropTiger.com does not validate or confirm the veracity of the information or guarantee its authenticity or the compliance of the Project with applicable law in particular the Real Estate (Regulation and Development) Act, 2016 (“Act”). Read Disclaimer









































