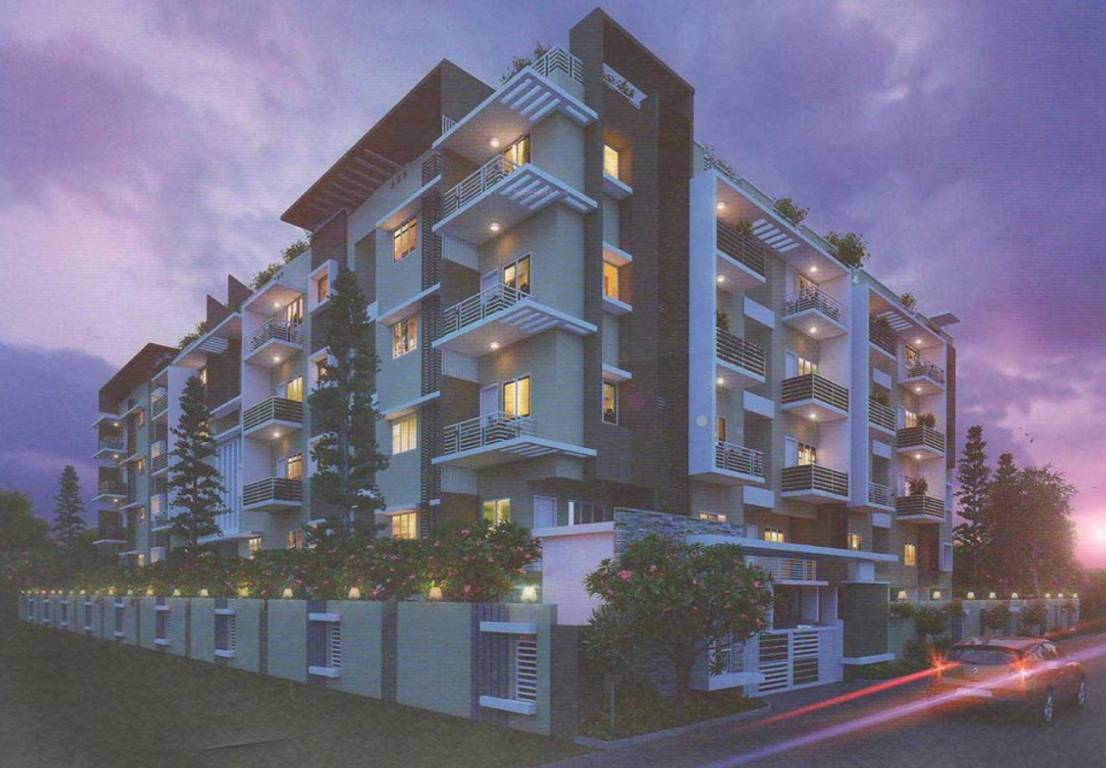
15 Photos
Santrupti Sree Guru BR Eliteby Santrupti
Price on request
Builder Price
2, 3 BHK
Apartment
1,040 - 1,370 sq ft
Builtup area
Project Location
Varthur, Bangalore
Overview
- Apr'17Possession Start Date
- CompletedStatus
- 44Total Launched apartments
- Aug'15Launch Date
- ResaleAvailability
Salient Features
- Modern amenities like landscaped gardens, swimming pool, olympic size swimming pool, tree plantation, rainwater harvesting
- Accessibility to key landmarks
- Schools, banks are some of the civic amenities
More about Santrupti Sree Guru BR Elite
Bellandur region of Bangalore is one of the most popular areas which are now getting rationalized by the real estate projects. One of them is the Santrupti Sree Guru BR Elite project which is under construction and offers premium apartments. The price depends on the request value. The region where this project is available is surrounded by restaurant, bus station, ATM, bank, railway station, park, school, petrol pump, hospital, higher education schools and also a play school facility. The area i...read more
Approved for Home loans from following banks
Santrupti Sree Guru BR Elite Floor Plans
- 2 BHK
- 3 BHK
| Floor Plan | Area | Builder Price |
|---|---|---|
 | 1040 sq ft (2BHK+2T Pooja Room) | - |
 | 1050 sq ft (2BHK+2T) | - |
 | 1075 sq ft (2BHK+2T Pooja Room) | - |
 | 1080 sq ft (2BHK+2T Pooja Room) | - |
 | 1120 sq ft (2BHK+2T Pooja Room) | - |
 | 1125 sq ft (2BHK+2T Pooja Room) | - |
 | 1140 sq ft (2BHK+2T) | - |
4 more size(s)less size(s)
Report Error
Our Picks
- PriceConfigurationPossession
- Current Project
![Images for Elevation of Santrupti Sree Guru BR Elite Images for Elevation of Santrupti Sree Guru BR Elite]() Santrupti Sree Guru BR Eliteby SantruptiVarthur, BangaloreData Not Available2,3 BHK Apartment1,040 - 1,370 sq ftApr '17
Santrupti Sree Guru BR Eliteby SantruptiVarthur, BangaloreData Not Available2,3 BHK Apartment1,040 - 1,370 sq ftApr '17 - Recommended
![green-gables Elevation Elevation]() Green Gablesby Prestige GroupPanathur, Bangalore₹ 1.01 Cr - ₹ 2.96 Cr1,2,3 BHK Apartment650 - 1,933 sq ftMay '25
Green Gablesby Prestige GroupPanathur, Bangalore₹ 1.01 Cr - ₹ 2.96 Cr1,2,3 BHK Apartment650 - 1,933 sq ftMay '25 - Recommended
![Images for Elevation of Hiren High Cliff Images for Elevation of Hiren High Cliff]() High Cliffby Hiren WahenMarathahalli, Bangalore₹ 1.01 Cr - ₹ 2.96 Cr1,2,3 BHK Apartment720 - 1,924 sq ftFeb '25
High Cliffby Hiren WahenMarathahalli, Bangalore₹ 1.01 Cr - ₹ 2.96 Cr1,2,3 BHK Apartment720 - 1,924 sq ftFeb '25
Santrupti Sree Guru BR Elite Amenities
- Gymnasium
- Children's play area
- Multipurpose Room
- Rain Water Harvesting
- Intercom
- 24 X 7 Security
- Power Backup
- Car Parking
Santrupti Sree Guru BR Elite Specifications
Doors
Internal:
Sal Wood Frame
Main:
Teak Wood Frame
Flooring
Balcony:
Ceramic Tiles
Kitchen:
Vitrified Tiles
Living/Dining:
Vitrified Tiles
Master Bedroom:
Vitrified Tiles
Other Bedroom:
Vitrified Tiles
Toilets:
Ceramic Tiles
Gallery
Santrupti Sree Guru BR EliteElevation
Santrupti Sree Guru BR EliteFloor Plans

Contact NRI Helpdesk on
Whatsapp(Chat Only)
Whatsapp(Chat Only)
+91-96939-69347

Contact Helpdesk on
Whatsapp(Chat Only)
Whatsapp(Chat Only)
+91-96939-69347
About Santrupti

- 5
Total Projects - 0
Ongoing Projects - RERA ID
An Overview:Santrupti Properties India Private Limited, was established 2014 in Bangalore with an intention of providing excellent services to the customers. The company offers reliable real estate services who are on a reasonable budget. The company aims to establish customer friendly relations. We go hand in hand with our clients through all the stages from negotiating, blocking to registration of the property. The companys mission is to provide satisfied service for each individual client and... read more
Similar Projects
- PT ASSIST
![green-gables Elevation green-gables Elevation]() Prestige Green Gablesby Prestige GroupPanathur, Bangalore₹ 1.01 Cr - ₹ 2.96 Cr
Prestige Green Gablesby Prestige GroupPanathur, Bangalore₹ 1.01 Cr - ₹ 2.96 Cr - PT ASSIST
![Images for Elevation of Hiren High Cliff Images for Elevation of Hiren High Cliff]() High Cliffby Hiren WahenMarathahalli, BangalorePrice on request
High Cliffby Hiren WahenMarathahalli, BangalorePrice on request - PT ASSIST
![neopolis-phase-3-w-1-2-10-and-11 Elevation neopolis-phase-3-w-1-2-10-and-11 Elevation]() Sobha Neopolis Phase 3 W 1 2 10 And 11by Sobha LimitedGunjur Palaya, Bangalore₹ 1.58 Cr - ₹ 3.31 Cr
Sobha Neopolis Phase 3 W 1 2 10 And 11by Sobha LimitedGunjur Palaya, Bangalore₹ 1.58 Cr - ₹ 3.31 Cr - PT ASSIST
![neopolis-phase-2-w-12-and-13 Elevation neopolis-phase-2-w-12-and-13 Elevation]() Sobha Neopolis Phase 2 W 12 And 13by Sobha LimitedGunjur Palaya, Bangalore₹ 2.04 Cr - ₹ 2.24 Cr
Sobha Neopolis Phase 2 W 12 And 13by Sobha LimitedGunjur Palaya, Bangalore₹ 2.04 Cr - ₹ 2.24 Cr - PT ASSIST
![neopolis-phase-1-w14-15-16-17-18-and-19 Elevation neopolis-phase-1-w14-15-16-17-18-and-19 Elevation]() Sobha Neopolis Phase 1 W14 15 16 17 18 And 19by Sobha LimitedPanathur, Bangalore₹ 89.00 L - ₹ 4.69 Cr
Sobha Neopolis Phase 1 W14 15 16 17 18 And 19by Sobha LimitedPanathur, Bangalore₹ 89.00 L - ₹ 4.69 Cr
Discuss about Santrupti Sree Guru BR Elite
comment
Disclaimer
PropTiger.com is not marketing this real estate project (“Project”) and is not acting on behalf of the developer of this Project. The Project has been displayed for information purposes only. The information displayed here is not provided by the developer and hence shall not be construed as an offer for sale or an advertisement for sale by PropTiger.com or by the developer.
The information and data published herein with respect to this Project are collected from publicly available sources. PropTiger.com does not validate or confirm the veracity of the information or guarantee its authenticity or the compliance of the Project with applicable law in particular the Real Estate (Regulation and Development) Act, 2016 (“Act”). Read Disclaimer
The information and data published herein with respect to this Project are collected from publicly available sources. PropTiger.com does not validate or confirm the veracity of the information or guarantee its authenticity or the compliance of the Project with applicable law in particular the Real Estate (Regulation and Development) Act, 2016 (“Act”). Read Disclaimer































