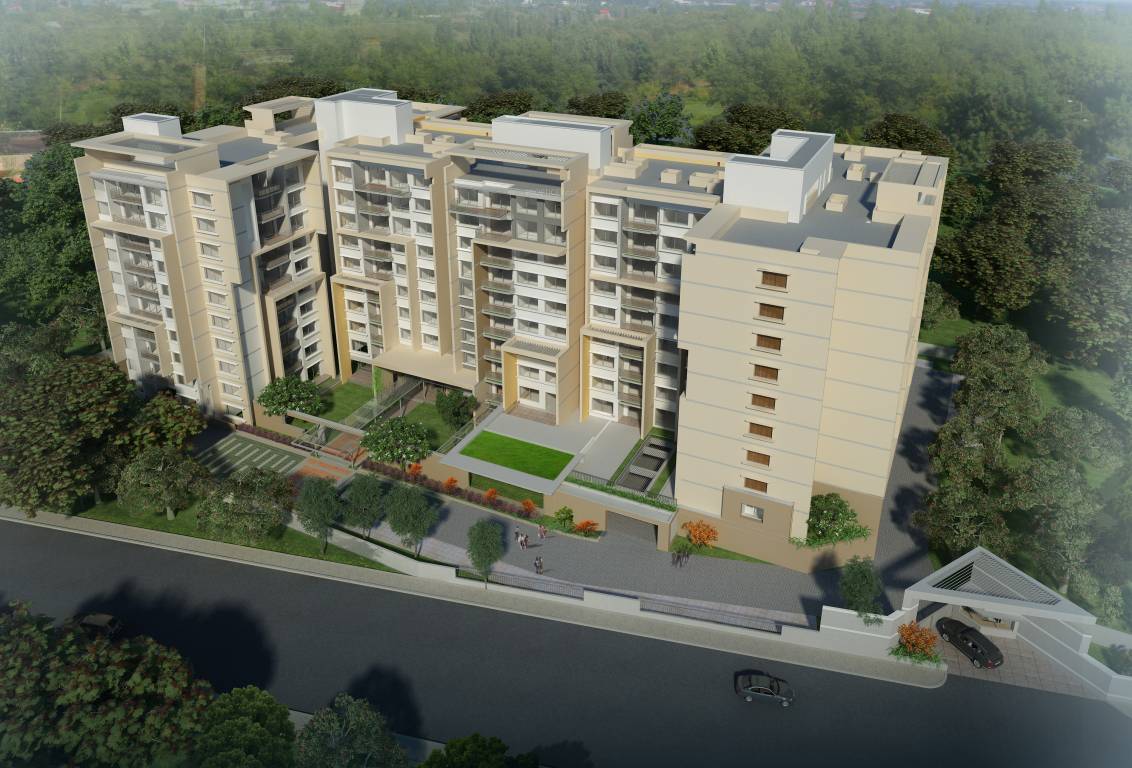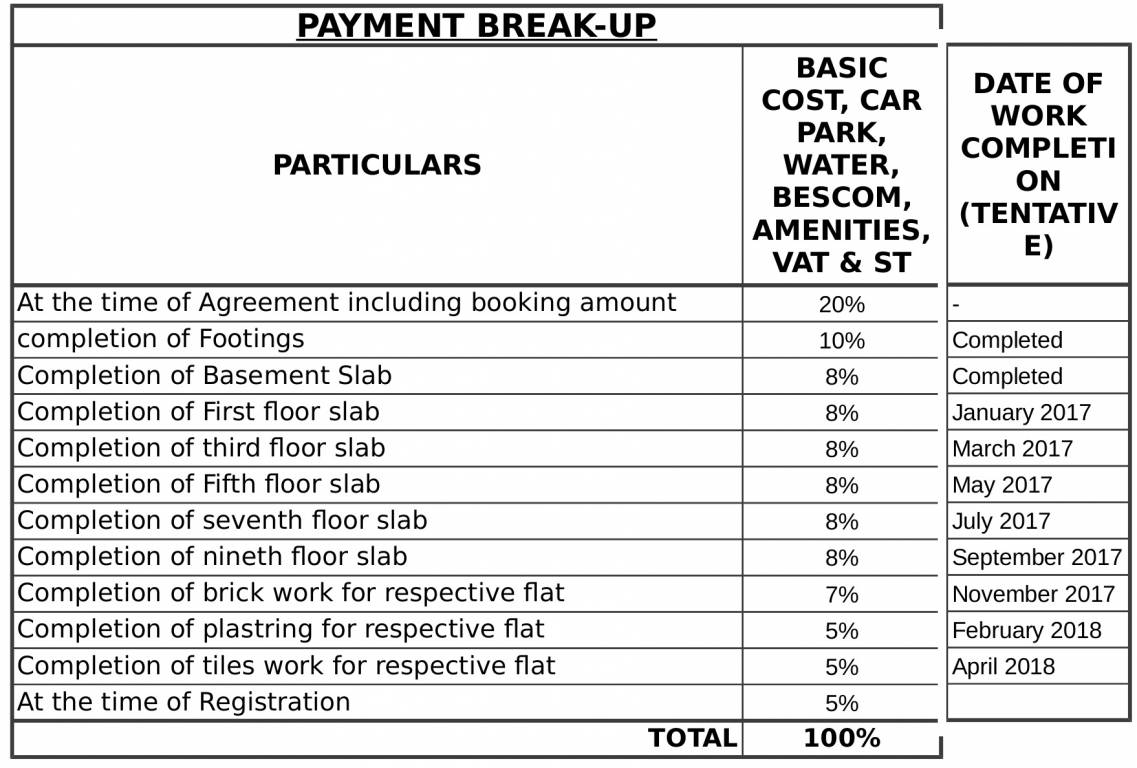


- Possession Start DateNov'18
- StatusCompleted
- Total Launched apartments159
- Launch DateJan'16
- AvailabilityResale
- RERA IDPRM/KA/RERA/1251/446/PR/171031/001506
Salient Features
- The project is vastu complaint
- The project offers apartment with perfect combination of contemporary architecture and features to provide comfortable living
- Rainwater harvesting
More about Saroj Harmony
Saroj has launched its premium housing project, Harmony, in Varthur, Bangalore. The project offers 2, 3 BHK Apartment from 1260 sqft to 1750 sqft in Bangalore East. Among the many luxurious amenities that the project hosts are Gymnasium, Landscaped Gardens, Car Parking, Water Treatment Plant, Solar Water Heater etc. Starting at @Rs 3,800 per sqft,Apartment are available for sale from Rs 47.88 lacs to Rs 66.50 lacs. Saroj Harmony is Under Construction project and possession in Jul 18.
Project Specifications
- 2 BHK
- 3 BHK
- Gymnasium
- Multipurpose Room
- Intercom
- Car Parking
- Swimming Pool
- Children's play area
- Rain Water Harvesting
- 24 X 7 Security
- Jogging Track
- Power Backup
- Indoor Games
- Lift Available
- Lush Green
- Excellent Ventilation
- Full Power Backup
- Amphitheater
- Grand Entrance
- Vaastu Compliant
- Sports Facility
- CCTV
- Gated Community
- Fire Fighting System
- Badminton Court
- Basketball Court
- Community Hall
- 24 Hours Water Supply
- Sewage Treatment Plant
- Squash Court
- Internet/Wi-Fi
- Solar Water Heating
- Landscape Garden and Tree Planting
- Multipurpose Hall
- Bar/Chill-Out Lounge
- Electrification(Transformer, Solar Energy Etc)
- Security Cabin
- Water Storage
- Fire Sprinklers
- Visitor Parking
- Cycling & Jogging Track
- Reserved Parking
Saroj Harmony Gallery
Payment Plans


About Saroj

- Years of experience24
- Total Projects22
- Ongoing Projects2
























