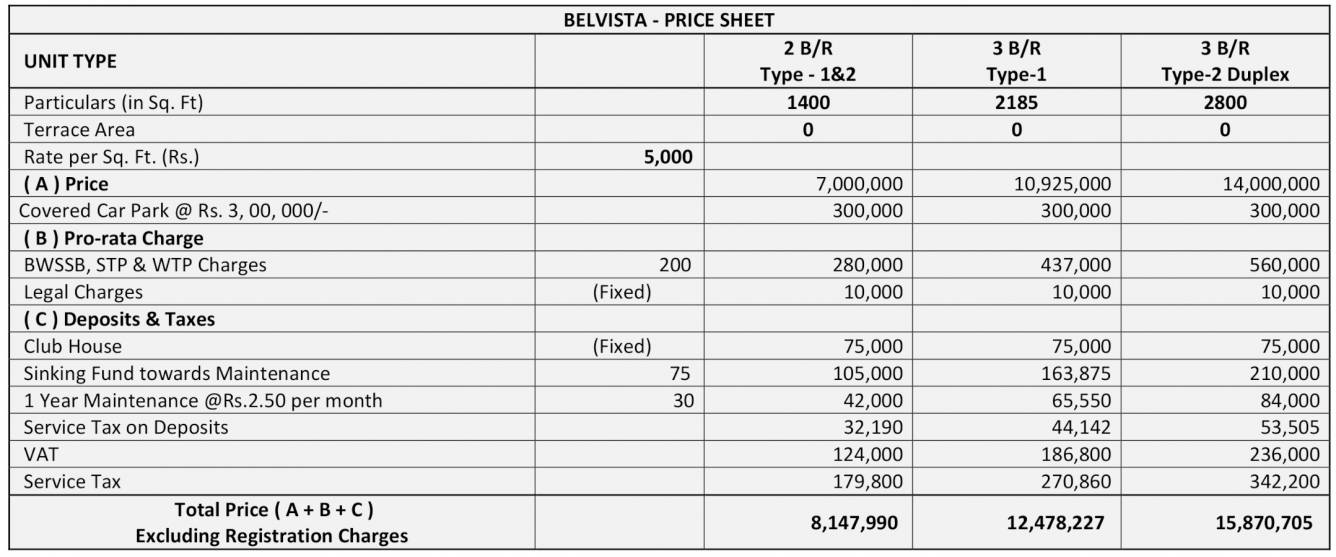
UKN Belvista

Price on request
Builder Price
2, 3 BHK
Apartment
1,400 - 2,800 sq ft
Builtup area
Project Location
Varthur, Bangalore
Overview
- May'15Possession Start Date
- CompletedStatus
- 1 AcresTotal Area
- 102Total Launched apartments
- Feb'13Launch Date
- ResaleAvailability
More about UKN Belvista
UKN has launched its premium housing project, Belvista, in Varthur, Bangalore. The project offers 2, 3 BHK Apartment from 1400 sqft to 2800 sqft in Bangalore East. Among the many luxurious amenities that the project hosts are Multipurpose Room, Jogging Track, Swimming Pool, Club House, Indoor Games etc. Starting at @Rs 5,000 per sqft,Apartment are available for sale from Rs 70.00 lacs to Rs 1.40 crore. UKN Belvista is Completed project and possession in Jun 15.
Approved for Home loans from following banks
UKN Belvista Floor Plans
- 2 BHK
- 3 BHK
| Floor Plan | Area | Builder Price |
|---|---|---|
 | 1400 sq ft (2BHK+2T) | - |
1450 sq ft (2BHK+2T) | - |
Report Error
Our Picks
- PriceConfigurationPossession
- Current Project
![belvista Images for Elevation of UKN Belvista Images for Elevation of UKN Belvista]() UKN Belvistaby UKN PropertiesVarthur, BangaloreData Not Available2,3 BHK Apartment1,400 - 2,800 sq ftMay '15
UKN Belvistaby UKN PropertiesVarthur, BangaloreData Not Available2,3 BHK Apartment1,400 - 2,800 sq ftMay '15 - Recommended
![Images for Elevation of Olympia Enchante Images for Elevation of Olympia Enchante]() Enchanteby Olympia GroupVarthur, BangaloreData Not Available5 BHK Villa5,860 - 6,150 sq ftAug '17
Enchanteby Olympia GroupVarthur, BangaloreData Not Available5 BHK Villa5,860 - 6,150 sq ftAug '17 - Recommended
![stopping-by-the-woods Elevation Elevation]() Stopping By The Woodsby NVT Quality Lifestyle ProjectsWhitefield Hope Farm Junction, Bangalore₹ 3.38 Cr - ₹ 4.66 Cr4 BHK Villa2,911 - 4,010 sq ftDec '25
Stopping By The Woodsby NVT Quality Lifestyle ProjectsWhitefield Hope Farm Junction, Bangalore₹ 3.38 Cr - ₹ 4.66 Cr4 BHK Villa2,911 - 4,010 sq ftDec '25
UKN Belvista Amenities
- Gymnasium
- Swimming Pool
- Children's play area
- Club House
- Multipurpose Room
- Sports Facility
- Jogging Track
- Indoor Games
UKN Belvista Specifications
Doors
Main:
Wooden Frame
Internal:
Flush Door
Flooring
Balcony:
Ceramic Tiles
Living/Dining:
Ceramic Tiles
Master Bedroom:
Ceramic Tiles
Other Bedroom:
Ceramic Tiles
Toilets:
Anti Skid Ceramic Tiles
Gallery
UKN BelvistaElevation
UKN BelvistaVideos
UKN BelvistaAmenities
UKN BelvistaFloor Plans
UKN BelvistaNeighbourhood
Payment Plans


Contact NRI Helpdesk on
Whatsapp(Chat Only)
Whatsapp(Chat Only)
+91-96939-69347

Contact Helpdesk on
Whatsapp(Chat Only)
Whatsapp(Chat Only)
+91-96939-69347
About UKN Properties

- 13
Total Projects - 4
Ongoing Projects - RERA ID
An OverviewUKN Properties is a renowned real estate company that develops landmark properties in Bengaluru. The portfolio of property by the group include residential, commercial, hospitality and retail segments. Unique Selling PointThe company offers quality projects which are built using state-of-the-art technologies. The company focuses on innovation and customer satisfaction.Landmark ProjectsThe Belvedere at Devanahalli in Bengaluru, is a landmark project offering 1, 2 and 3 BHK apartments. ... read more
Similar Projects
- PT ASSIST
![Images for Elevation of Olympia Enchante Images for Elevation of Olympia Enchante]() Olympia Enchanteby Olympia GroupVarthur, BangalorePrice on request
Olympia Enchanteby Olympia GroupVarthur, BangalorePrice on request - PT ASSIST
![stopping-by-the-woods Elevation stopping-by-the-woods Elevation]() NVT Stopping By The Woodsby NVT Quality Lifestyle ProjectsWhitefield Hope Farm Junction, Bangalore₹ 3.38 Cr - ₹ 4.66 Cr
NVT Stopping By The Woodsby NVT Quality Lifestyle ProjectsWhitefield Hope Farm Junction, Bangalore₹ 3.38 Cr - ₹ 4.66 Cr - PT ASSIST
![arcadia-phase-2 Images for Elevation of Skylark Arcadia Phase 2 arcadia-phase-2 Images for Elevation of Skylark Arcadia Phase 2]() Skylark Arcadia Phase 2by Skylark GroupWhitefield Hope Farm Junction, Bangalore₹ 3.43 Cr - ₹ 6.81 Cr
Skylark Arcadia Phase 2by Skylark GroupWhitefield Hope Farm Junction, Bangalore₹ 3.43 Cr - ₹ 6.81 Cr - PT ASSIST
![elixir Elevation elixir Elevation]() DSR Elixirby DSR InfrastructuresWhitefield Hope Farm Junction, Bangalore₹ 2.42 Cr - ₹ 4.89 Cr
DSR Elixirby DSR InfrastructuresWhitefield Hope Farm Junction, Bangalore₹ 2.42 Cr - ₹ 4.89 Cr - PT ASSIST
![codename-one-of-a-kind Elevation codename-one-of-a-kind Elevation]() Assetz Codename One Of A Kindby Assetz Property GroupWhitefield, Bangalore₹ 2.99 Cr - ₹ 3.99 Cr
Assetz Codename One Of A Kindby Assetz Property GroupWhitefield, Bangalore₹ 2.99 Cr - ₹ 3.99 Cr
Discuss about UKN Belvista
comment
Disclaimer
PropTiger.com is not marketing this real estate project (“Project”) and is not acting on behalf of the developer of this Project. The Project has been displayed for information purposes only. The information displayed here is not provided by the developer and hence shall not be construed as an offer for sale or an advertisement for sale by PropTiger.com or by the developer.
The information and data published herein with respect to this Project are collected from publicly available sources. PropTiger.com does not validate or confirm the veracity of the information or guarantee its authenticity or the compliance of the Project with applicable law in particular the Real Estate (Regulation and Development) Act, 2016 (“Act”). Read Disclaimer
The information and data published herein with respect to this Project are collected from publicly available sources. PropTiger.com does not validate or confirm the veracity of the information or guarantee its authenticity or the compliance of the Project with applicable law in particular the Real Estate (Regulation and Development) Act, 2016 (“Act”). Read Disclaimer






































