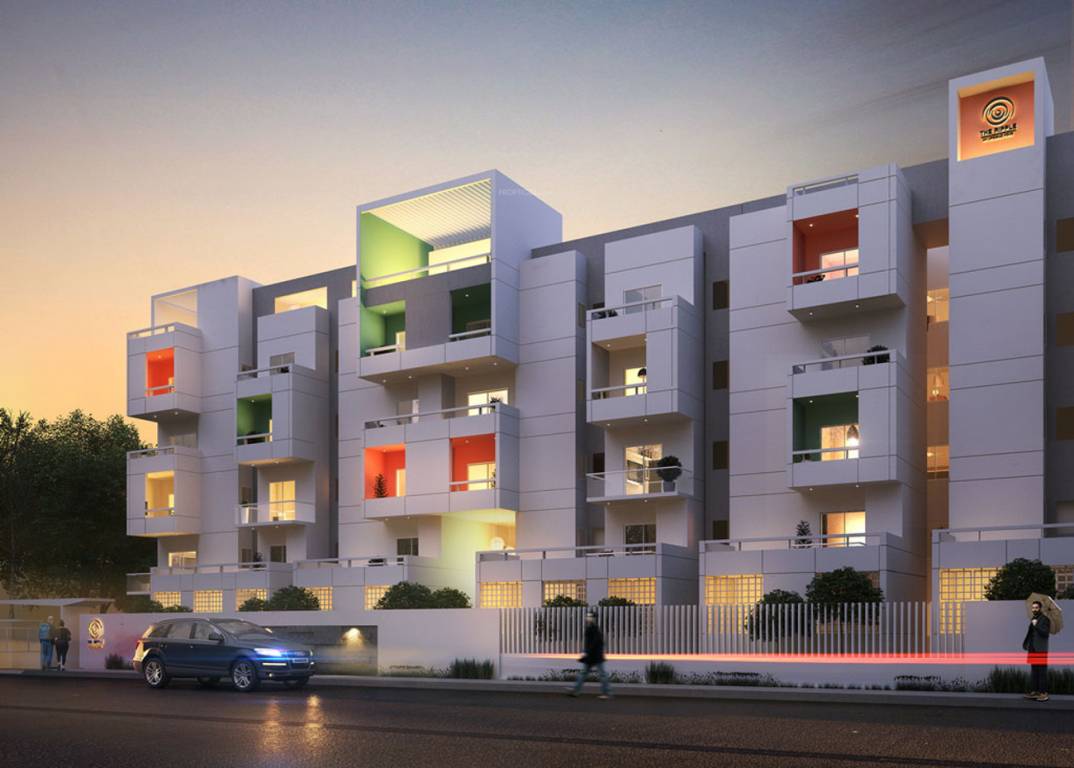


- Possession Start DateFeb'18
- StatusCompleted
- Total Launched apartments70
- Launch DateSep'15
- AvailabilityResale
- RERA IDPRM/KA/RERA/1251/446/PR/171031/001303
More about Upscale The Ripple
The Ripple is a premium housing project launched by Upscale Homes in Varthur, Bangalore. These 2, 3 BHK Apartment in Bangalore East are available from 1034 sqft to 1455 sqft. Among the many luxurious amenities that the project hosts are Children's play area, Meditation Area, Lift Available, Swimming Pool, Terrace Gazebo etc. Starting at @Rs 3,500 per sqft, Apartment are available at attractive price points. The Apartment will be available for sale from Rs 36.19 lacs to Rs 50.93 lacs.
![HDFC (5244) HDFC (5244)]()
![Axis Bank Axis Bank]()
![PNB Housing PNB Housing]()
![Indiabulls Indiabulls]()
![Citibank Citibank]()
![DHFL DHFL]()
![SBM SBM]()
![L&T Housing (DSA_LOSOT) L&T Housing (DSA_LOSOT)]()
![IIFL IIFL]()
- + 4 more banksshow less
Project Specifications
- 2 BHK
- 3 BHK
- Gymnasium
- Swimming Pool
- Children's play area
- Multipurpose Room
- Lift Available
- Club House
- Rain Water Harvesting
- Intercom
- 24 X 7 Security
- Power Backup
- Indoor Games
- Closed Car Parking
- Amphitheater
- Party Hall
- Sewage Treatment Plant
- Full Power Backup
- Digital Water Meters
- Multi DTH or Multi Dwelling Unit(MDU)
- Provision For Inverter
- Split AC Provision In Master Bedroom
- Advanced Composite Plumbing System
- T24/7/365 Manned Security
- Cctv
- Compound Wall Around The Apartment Complex
- High Rise (Min. 3 FT 6 INCH ) Parapet Walls/ Railings
- Terrace Garden
- Yoga/Meditation Area
- Ro Water System
Upscale The Ripple Gallery
Payment Plans

About Upscale Homes

- Total Projects2
- Ongoing Projects0



































