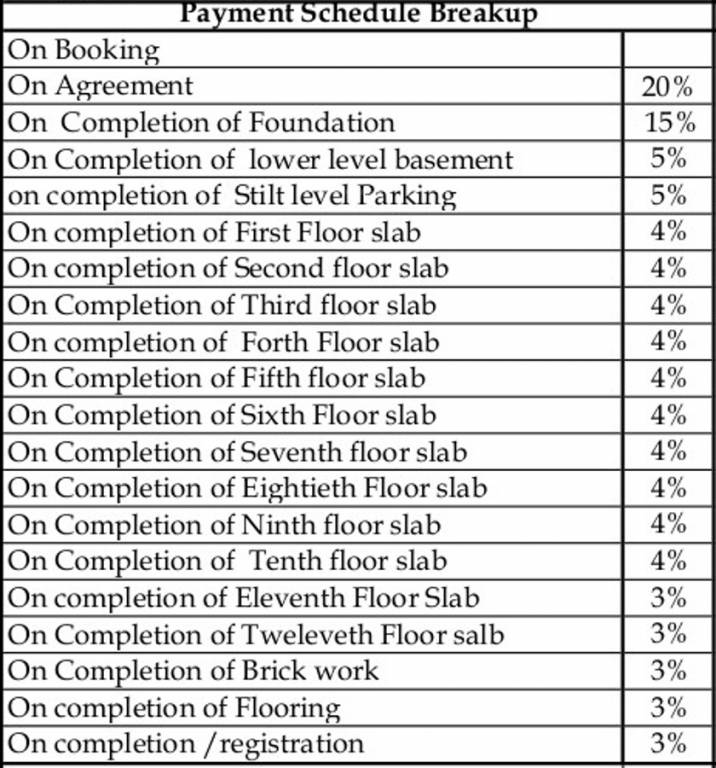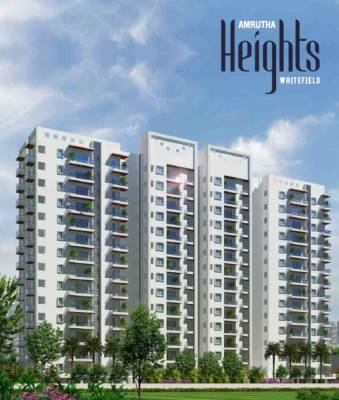
10 Photos
PROJECT RERA ID : .
Amrutha Heightsby Amrutha
Price on request
Builder Price
2, 3 BHK
Apartment
996 - 1,637 sq ft
Builtup area
Project Location
Whitefield Hope Farm Junction, Bangalore
Overview
- Nov'17Possession Start Date
- CompletedStatus
- 2 AcresTotal Area
- 180Total Launched apartments
- Apr'15Launch Date
- ResaleAvailability
Salient Features
- Designed to have excellent day lighting & cross-ventilation
- Here each home is exceptional in terms of architectural excellence
More about Amrutha Heights
Amrutha Heights Bangalore comes with 3 BHK homes for buyers that are sized at around 1588 sq. ft. on an average. The project spreads over an area of 3 acres and comes with several amenities for residents including a well equipped gymnasium, maintenance services, swimming pool, dance studio, playing area for kids, indoor games room, recreational pool, DTH television facilities, reserved parking spaces, lift, indoor badminton and squash courts, waste disposal system and meditation area. Located at...read more
Approved for Home loans from following banks
![HDFC (5244) HDFC (5244)]()
![Axis Bank Axis Bank]()
![PNB Housing PNB Housing]()
![Indiabulls Indiabulls]()
![Citibank Citibank]()
![DHFL DHFL]()
![L&T Housing (DSA_LOSOT) L&T Housing (DSA_LOSOT)]()
![IIFL IIFL]()
- + 3 more banksshow less
Amrutha Heights Floor Plans
- 2 BHK
- 3 BHK
| Area | Builder Price |
|---|---|
996 sq ft (2BHK+2T) | - |
1125 sq ft (2BHK+2T) | - |
1133 sq ft (2BHK+2T) | - |
1134 sq ft (2BHK+2T) | - |
1134 sq ft (2BHK+2T + Study Room) | - |
1175 sq ft (2BHK+2T) | - |
1190 sq ft (2BHK+2T + Study Room) | - |
1191 sq ft (2BHK+2T + Study Room) | - |
1237 sq ft (2BHK+2T + Study Room) | - |
1286 sq ft (2BHK+2T + Study Room) | - |
1309 sq ft (2BHK+2T) | - |
1353 sq ft (2BHK+2T) | - |
9 more size(s)less size(s)
Report Error
Our Picks
- PriceConfigurationPossession
- Current Project
![Images for Elevation of Amrutha Heights Images for Elevation of Amrutha Heights]() Amrutha Heightsby AmruthaWhitefield Hope Farm Junction, BangaloreData Not Available2,3 BHK Apartment996 - 1,637 sq ftNov '17
Amrutha Heightsby AmruthaWhitefield Hope Farm Junction, BangaloreData Not Available2,3 BHK Apartment996 - 1,637 sq ftNov '17 - Recommended
![]() Palm Meadows Annexeby Adarsh DevelopersWhitefield Hope Farm Junction, BangaloreData Not Available4 BHK Villa3,019 - 3,175 sq ftJul '21
Palm Meadows Annexeby Adarsh DevelopersWhitefield Hope Farm Junction, BangaloreData Not Available4 BHK Villa3,019 - 3,175 sq ftJul '21 - Recommended
![capitol-residences Elevation Elevation]() Capitol Residencesby Sumadhura InfraconWhitefield Hope Farm Junction, Bangalore₹ 2.29 Cr - ₹ 3.01 Cr3,4 BHK Apartment1,635 - 2,150 sq ftMay '28
Capitol Residencesby Sumadhura InfraconWhitefield Hope Farm Junction, Bangalore₹ 2.29 Cr - ₹ 3.01 Cr3,4 BHK Apartment1,635 - 2,150 sq ftMay '28
Amrutha Heights Amenities
- Gymnasium
- Swimming Pool
- Children's play area
- Maintenance Staff
- Multipurpose Room
- Jogging Track
- Maintenance Staff
- Recreation Facilities
Amrutha Heights Specifications
Doors
Internal:
Teak Wood Frame and Shutter
Main:
Teak Wood Frame and Shutter
Flooring
Toilets:
Ceramic Tiles
Balcony:
Ceramic Tiles
Living/Dining:
Vitrified Tiles
Master Bedroom:
Vitrified Tiles
Other Bedroom:
Vitrified Tiles
Kitchen:
Vitrified Tiles
Gallery
Amrutha HeightsElevation
Amrutha HeightsAmenities
Amrutha HeightsFloor Plans
Amrutha HeightsNeighbourhood
Payment Plans


Contact NRI Helpdesk on
Whatsapp(Chat Only)
Whatsapp(Chat Only)
+91-96939-69347

Contact Helpdesk on
Whatsapp(Chat Only)
Whatsapp(Chat Only)
+91-96939-69347
About Amrutha

- 7
Total Projects - 0
Ongoing Projects - RERA ID
Similar Projects
- PT ASSIST
![Project Image Project Image]() Adarsh Palm Meadows Annexeby Adarsh DevelopersWhitefield Hope Farm Junction, BangalorePrice on request
Adarsh Palm Meadows Annexeby Adarsh DevelopersWhitefield Hope Farm Junction, BangalorePrice on request - PT ASSIST
![capitol-residences Elevation capitol-residences Elevation]() Sumadhura Capitol Residencesby Sumadhura InfraconWhitefield Hope Farm Junction, Bangalore₹ 2.29 Cr - ₹ 3.01 Cr
Sumadhura Capitol Residencesby Sumadhura InfraconWhitefield Hope Farm Junction, Bangalore₹ 2.29 Cr - ₹ 3.01 Cr - PT ASSIST
![pursuit-of-a-radical-rhapsody-tower-8 Elevation pursuit-of-a-radical-rhapsody-tower-8 Elevation]() Total Pursuit Of A Radical Rhapsody Tower 8by Total EnvironmentHoodi, Bangalore₹ 3.06 Cr - ₹ 6.09 Cr
Total Pursuit Of A Radical Rhapsody Tower 8by Total EnvironmentHoodi, Bangalore₹ 3.06 Cr - ₹ 6.09 Cr - PT ASSIST
![fontaine-bleau Images for Elevation of Prestige Fontaine Bleau fontaine-bleau Images for Elevation of Prestige Fontaine Bleau]() Prestige Fontaine Bleauby Prestige GroupWhitefield Hope Farm Junction, BangalorePrice on request
Prestige Fontaine Bleauby Prestige GroupWhitefield Hope Farm Junction, BangalorePrice on request - PT ASSIST
![dolce-vita Images for Elevation of Prestige Dolce Vita dolce-vita Images for Elevation of Prestige Dolce Vita]() Prestige Dolce Vitaby Prestige GroupWhitefield Hope Farm Junction, BangalorePrice on request
Prestige Dolce Vitaby Prestige GroupWhitefield Hope Farm Junction, BangalorePrice on request
Discuss about Amrutha Heights
comment
Disclaimer
PropTiger.com is not marketing this real estate project (“Project”) and is not acting on behalf of the developer of this Project. The Project has been displayed for information purposes only. The information displayed here is not provided by the developer and hence shall not be construed as an offer for sale or an advertisement for sale by PropTiger.com or by the developer.
The information and data published herein with respect to this Project are collected from publicly available sources. PropTiger.com does not validate or confirm the veracity of the information or guarantee its authenticity or the compliance of the Project with applicable law in particular the Real Estate (Regulation and Development) Act, 2016 (“Act”). Read Disclaimer
The information and data published herein with respect to this Project are collected from publicly available sources. PropTiger.com does not validate or confirm the veracity of the information or guarantee its authenticity or the compliance of the Project with applicable law in particular the Real Estate (Regulation and Development) Act, 2016 (“Act”). Read Disclaimer


































