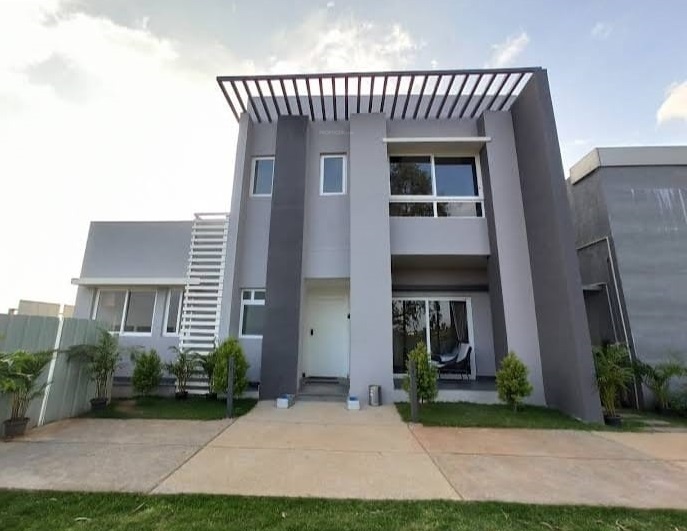
PROJECT RERA ID : PRM/KA/RERA/1250/304/PR/190724/002725
Birla Alokya

₹ 2.07 Cr - ₹ 3.62 Cr
Builder Price
See inclusions
3, 4 BHK
Apartment
1,437 - 2,516 sq ft
Carpet Area
Project Location
Whitefield Hope Farm Junction, Bangalore
Overview
- Apr'24Possession Start Date
- CompletedStatus
- 8 AcresTotal Area
- 218Total Launched apartments
- Jun'19Launch Date
- New and ResaleAvailability
Salient Features
- Easy access to transportation hubs like Hope Farm Circle Bus Stop and Whitefield Railway Station (4 km).
- Unique three open-side property design for ample natural light and ventilation.
- Extensive clubhouse spanning 15,887 sqft for community gatherings.
- Proximity to educational institutions like St Joseph's Convent School (1.5 Km)and Whitefield Global School (2.5 km)
- Proximity to main roads like I T P L Main Road (5.5 km) and Whitefield Main Road (0.6 km).
- Forum Neighbourhood Mall (1.3 km) and South India Shopping Mall located 1.1 km away.
More about Birla Alokya
Homes that are designed for the future and revive the charm of the garden city. Nestled in Whitefield, Bengaluru’s most sought after IT destination, our residential spaces at Birla Alokya are inspired by the best of old and new Bengaluru and combine the best aspects giving villa like luxury with the vibrancy of apartment neighbourhoods.
Approved for Home loans from following banks
Birla Alokya Floor Plans
- 3 BHK
- 4 BHK
| Floor Plan | Carpet Area | Builder Price |
|---|---|---|
1437 sq ft (3BHK+3T) | ₹ 2.07 Cr | |
 | 1509 sq ft (3BHK+3T) | ₹ 2.17 Cr |
 | 1528 sq ft (3BHK+3T) | ₹ 2.20 Cr |
1636 sq ft (3BHK+3T) | ₹ 2.36 Cr | |
 | 1672 sq ft (3BHK+3T) | ₹ 2.41 Cr |
1772 sq ft (3BHK+3T) | ₹ 2.55 Cr |
3 more size(s)less size(s)
Report Error
Our Picks
- PriceConfigurationPossession
- Current Project
![Elevation]() Birla Alokyaby Birla EstatesWhitefield Hope Farm Junction, Bangalore₹ 2.07 Cr - ₹ 3.62 Cr3,4 BHK Apartment1,437 - 2,516 sq ftApr '24
Birla Alokyaby Birla EstatesWhitefield Hope Farm Junction, Bangalore₹ 2.07 Cr - ₹ 3.62 Cr3,4 BHK Apartment1,437 - 2,516 sq ftApr '24 - Recommended
![nautilus Elevation Elevation]() Nautilusby Kumari Infra HomesHoskote, Bangalore₹ 2.10 Cr - ₹ 2.78 Cr4 BHK Villa2,487 - 3,314 sq ftJan '28
Nautilusby Kumari Infra HomesHoskote, Bangalore₹ 2.10 Cr - ₹ 2.78 Cr4 BHK Villa2,487 - 3,314 sq ftJan '28 - Recommended
![ashiyana Elevation Elevation]() Ashiyanaby Sowparnika ProjectsSamethanahalli, Bangalore₹ 34.76 L - ₹ 1.15 Cr1,2,3 BHK Apartment320 - 1,059 sq ftDec '25
Ashiyanaby Sowparnika ProjectsSamethanahalli, Bangalore₹ 34.76 L - ₹ 1.15 Cr1,2,3 BHK Apartment320 - 1,059 sq ftDec '25
Birla Alokya Amenities
- Gymnasium
- Children's play area
- Sports Facility
- Intercom
- Full Power Backup
- CCTV
- Gated Community
- 24X7 Water Supply
Birla Alokya Specifications
Flooring
Balcony:
Anti Skid Tiles
Kitchen:
Vitrified Tiles
Living/Dining:
Vitrified Tiles
Other Bedroom:
Vitrified Tiles
Toilets:
Anti Skid Tiles
Master Bedroom:
Flooring Wooden laminated
Walls
Exterior:
Acrylic Emulsion Paint
Interior:
Acrylic Emulsion Paint
Toilets:
Ceramic Tiles Dado
Kitchen:
Ceramic Tiles Dado
Gallery
Birla AlokyaElevation
Birla AlokyaVideos
Birla AlokyaAmenities
Birla AlokyaFloor Plans
Birla AlokyaNeighbourhood
Birla AlokyaOthers
Payment Plans


Contact NRI Helpdesk on
Whatsapp(Chat Only)
Whatsapp(Chat Only)
+91-96939-69347

Contact Helpdesk on
Whatsapp(Chat Only)
Whatsapp(Chat Only)
+91-96939-69347
About Birla Estates

- 16
Total Projects - 14
Ongoing Projects - RERA ID
Similar Projects
- PT ASSIST
![nautilus Elevation nautilus Elevation]() Kumari Nautilusby Kumari Infra HomesHoskote, Bangalore₹ 2.10 Cr - ₹ 2.78 Cr
Kumari Nautilusby Kumari Infra HomesHoskote, Bangalore₹ 2.10 Cr - ₹ 2.78 Cr - PT ASSIST
![ashiyana Elevation ashiyana Elevation]() Sowparnika Ashiyanaby Sowparnika ProjectsSamethanahalli, Bangalore₹ 34.76 L - ₹ 1.15 Cr
Sowparnika Ashiyanaby Sowparnika ProjectsSamethanahalli, Bangalore₹ 34.76 L - ₹ 1.15 Cr - PT ASSIST
![ashiyana-phase-i Elevation ashiyana-phase-i Elevation]() Sowparnika Ashiyana Phase Iby Sowparnika ProjectsSamethanahalli, BangalorePrice on request
Sowparnika Ashiyana Phase Iby Sowparnika ProjectsSamethanahalli, BangalorePrice on request - PT ASSIST
![ashiyana-phase-ii Elevation ashiyana-phase-ii Elevation]() Sowparnika Ashiyana Phase IIby Sowparnika ProjectsSamethanahalli, Bangalore₹ 20.88 L - ₹ 64.46 L
Sowparnika Ashiyana Phase IIby Sowparnika ProjectsSamethanahalli, Bangalore₹ 20.88 L - ₹ 64.46 L - PT ASSIST
![hilife Elevation hilife Elevation]() Isha Hilifeby Isha GroupHoskote, Bangalore₹ 87.90 L - ₹ 1.11 Cr
Isha Hilifeby Isha GroupHoskote, Bangalore₹ 87.90 L - ₹ 1.11 Cr
Discuss about Birla Alokya
comment
Disclaimer
PropTiger.com is not marketing this real estate project (“Project”) and is not acting on behalf of the developer of this Project. The Project has been displayed for information purposes only. The information displayed here is not provided by the developer and hence shall not be construed as an offer for sale or an advertisement for sale by PropTiger.com or by the developer.
The information and data published herein with respect to this Project are collected from publicly available sources. PropTiger.com does not validate or confirm the veracity of the information or guarantee its authenticity or the compliance of the Project with applicable law in particular the Real Estate (Regulation and Development) Act, 2016 (“Act”). Read Disclaimer
The information and data published herein with respect to this Project are collected from publicly available sources. PropTiger.com does not validate or confirm the veracity of the information or guarantee its authenticity or the compliance of the Project with applicable law in particular the Real Estate (Regulation and Development) Act, 2016 (“Act”). Read Disclaimer


































