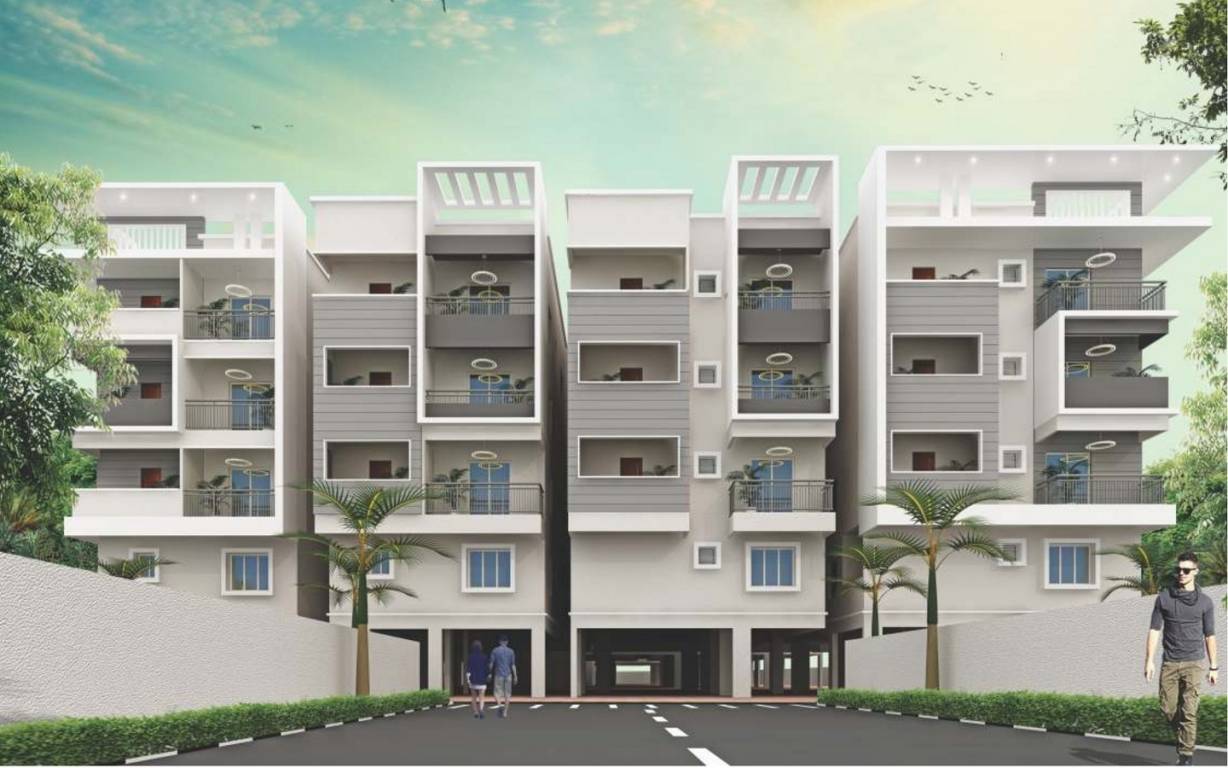
PROJECT RERA ID : PRM/KA/RERA/1251/446/PR/190123/005631
Eustoma Serenity Gardens
₹ 56.84 L - ₹ 99.40 L
Builder Price
See inclusions
2, 3 BHK
Apartment
1,015 - 1,775 sq ft
Builtup area
Project Location
Whitefield Hope Farm Junction, Bangalore
Overview
- Feb'24Possession Start Date
- CompletedStatus
- 0.99 AcresTotal Area
- 88Total Launched apartments
- Dec'22Launch Date
- New and ResaleAvailability
Salient Features
- Enjoy various amenities including a children's play area, jogging track, gym, swimming pool, indoor games and more.
- he project incorporates green features such as rainwater harvesting, sewage treatment plant and organic waste management.
- Whitefield Global School is situated 2.9 km away, while MVJ College is 2.3 km away.
- Columbia Asia Hospital is conveniently located at a distance of 4.3 km
More about Eustoma Serenity Gardens
.
Eustoma Serenity Gardens Floor Plans
- 2 BHK
- 3 BHK
| Floor Plan | Area | Builder Price |
|---|---|---|
1015 sq ft (2BHK+2T) | ₹ 56.84 L | |
 | 1030 sq ft (2BHK+2T) | ₹ 57.68 L |
 | 1040 sq ft (2BHK+2T) | ₹ 58.24 L |
 | 1050 sq ft (2BHK+2T) | ₹ 58.80 L |
 | 1065 sq ft (2BHK+2T) | ₹ 59.64 L |
1130 sq ft (2BHK+2T) | ₹ 63.28 L | |
1150 sq ft (2BHK+2T) | ₹ 64.40 L | |
1200 sq ft (2BHK+2T) | ₹ 67.20 L | |
1205 sq ft (2BHK+2T) | ₹ 67.48 L | |
1210 sq ft (2BHK+2T) | ₹ 67.76 L | |
1220 sq ft (2BHK+2T) | ₹ 68.32 L | |
1225 sq ft (2BHK+2T) | ₹ 68.60 L | |
1250 sq ft (2BHK+2T) | ₹ 70.00 L | |
1260 sq ft (2BHK+2T) | ₹ 70.56 L | |
 | 1280 sq ft (2BHK+2T) | ₹ 71.68 L |
1295 sq ft (2BHK+2T) | ₹ 72.52 L | |
1405 sq ft (2BHK+2T) | ₹ 78.68 L |
14 more size(s)less size(s)
Report Error
Our Picks
- PriceConfigurationPossession
- Current Project
![serenity-gardens Elevation Elevation]() Eustoma Serenity Gardensby Eustoma VenturesWhitefield Hope Farm Junction, Bangalore₹ 56.84 L - ₹ 99.40 L2,3 BHK Apartment1,015 - 1,775 sq ftNov '26
Eustoma Serenity Gardensby Eustoma VenturesWhitefield Hope Farm Junction, Bangalore₹ 56.84 L - ₹ 99.40 L2,3 BHK Apartment1,015 - 1,775 sq ftNov '26 - Recommended
![Images for Elevation of NVT Life Square Images for Elevation of NVT Life Square]() Life Squareby NVT Quality LifestyleWhitefield Hope Farm Junction, BangaloreData Not Available4 BHK Villa3,565 sq ftMay '21
Life Squareby NVT Quality LifestyleWhitefield Hope Farm Junction, BangaloreData Not Available4 BHK Villa3,565 sq ftMay '21 - Recommended
![rhythm-of-rain Elevation Elevation]() Rhythm of Rainby Sowparnika ProjectsWhitefield, Bangalore₹ 50.50 L - ₹ 1.49 Cr1,2,3 BHK Apartment543 - 1,601 sq ftJan '32
Rhythm of Rainby Sowparnika ProjectsWhitefield, Bangalore₹ 50.50 L - ₹ 1.49 Cr1,2,3 BHK Apartment543 - 1,601 sq ftJan '32
Eustoma Serenity Gardens Amenities
- Club House
- Swimming Pool
- Children's play area
- Gymnasium
- Car Parking
- Closed Car Parking
- Party Hall
- Rain Water Harvesting
Eustoma Serenity Gardens Specifications
Doors
Internal:
Laminated Flush Door
Main:
Decorative Flush Door
Flooring
Kitchen:
Vitrified Tiles
Living/Dining:
Vitrified Tiles
Master Bedroom:
Vitrified Tiles
Other Bedroom:
Vitrified Tiles
Toilets:
Anti Skid Ceramic Tiles
Gallery
Eustoma Serenity GardensElevation
Eustoma Serenity GardensAmenities
Eustoma Serenity GardensFloor Plans
Eustoma Serenity GardensNeighbourhood
Payment Plans


Contact NRI Helpdesk on
Whatsapp(Chat Only)
Whatsapp(Chat Only)
+91-96939-69347

Contact Helpdesk on
Whatsapp(Chat Only)
Whatsapp(Chat Only)
+91-96939-69347
About Eustoma Ventures

- 1
Total Projects - 0
Ongoing Projects - RERA ID
Similar Projects
- PT ASSIST
![Images for Elevation of NVT Life Square Images for Elevation of NVT Life Square]() NVT Life Squareby NVT Quality LifestyleWhitefield Hope Farm Junction, BangalorePrice on request
NVT Life Squareby NVT Quality LifestyleWhitefield Hope Farm Junction, BangalorePrice on request - PT ASSIST
![rhythm-of-rain Elevation rhythm-of-rain Elevation]() Rhythm of Rainby Sowparnika ProjectsWhitefield, Bangalore₹ 50.50 L - ₹ 1.49 Cr
Rhythm of Rainby Sowparnika ProjectsWhitefield, Bangalore₹ 50.50 L - ₹ 1.49 Cr - PT ASSIST
![Project Image Project Image]() Lorven New Launch Hope Farm Junctionby Lorven RealtorsWhitefield Hope Farm Junction, Bangalore₹ 1.35 Cr
Lorven New Launch Hope Farm Junctionby Lorven RealtorsWhitefield Hope Farm Junction, Bangalore₹ 1.35 Cr - PT ASSIST
![white-meadows-villas Elevation white-meadows-villas Elevation]() Prestige White Meadows Villasby Prestige GroupWhitefield Hope Farm Junction, BangalorePrice on request
Prestige White Meadows Villasby Prestige GroupWhitefield Hope Farm Junction, BangalorePrice on request - PT ASSIST
![white-meadows Images for Elevation of Prestige White Meadows white-meadows Images for Elevation of Prestige White Meadows]() Prestige White Meadowsby Prestige GroupWhitefield Hope Farm Junction, Bangalore₹ 15.87 Cr
Prestige White Meadowsby Prestige GroupWhitefield Hope Farm Junction, Bangalore₹ 15.87 Cr
Discuss about Eustoma Serenity Gardens
comment
Disclaimer
PropTiger.com is not marketing this real estate project (“Project”) and is not acting on behalf of the developer of this Project. The Project has been displayed for information purposes only. The information displayed here is not provided by the developer and hence shall not be construed as an offer for sale or an advertisement for sale by PropTiger.com or by the developer.
The information and data published herein with respect to this Project are collected from publicly available sources. PropTiger.com does not validate or confirm the veracity of the information or guarantee its authenticity or the compliance of the Project with applicable law in particular the Real Estate (Regulation and Development) Act, 2016 (“Act”). Read Disclaimer
The information and data published herein with respect to this Project are collected from publicly available sources. PropTiger.com does not validate or confirm the veracity of the information or guarantee its authenticity or the compliance of the Project with applicable law in particular the Real Estate (Regulation and Development) Act, 2016 (“Act”). Read Disclaimer


























