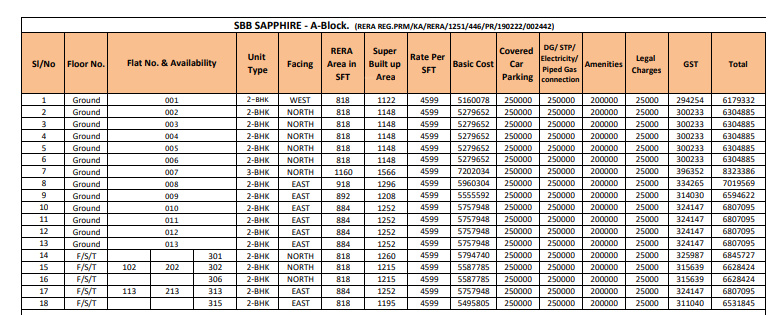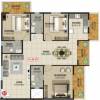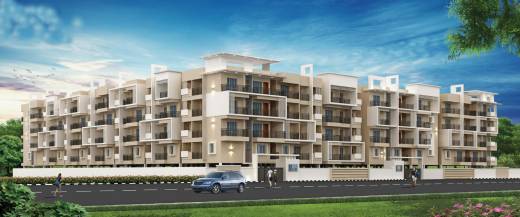
PROJECT RERA ID : PRM/KA/RERA/1251/446/PR/190222/002442
SBB Sapphireby SBB Group
Price on request
Builder Price
2, 3 BHK
Apartment
1,070 - 1,818 sq ft
Builtup area
Project Location
Whitefield Hope Farm Junction, Bangalore
Overview
- Jul'23Possession Start Date
- CompletedStatus
- 128Total Launched apartments
- Oct'19Launch Date
- ResaleAvailability
Salient Features
- Bangalore's first water-positive residential development, prioritizing sustainable water management
- Honored with the Times Business Awards in 2020 for excellence in the real estate sector
- Offers a multipurpose hall and a children's play area for various recreational activities
- Amenities include a swimming pool, party lawn, and jogging track for a healthy lifestyle
- Vydehi School of Excellence is 2.7 km away
- Sri Sathya Sai Super Speciality Hospital is 3.7 km away
More about SBB Sapphire
...
SBB Sapphire Floor Plans
- 2 BHK
- 3 BHK
| Floor Plan | Area | Builder Price |
|---|---|---|
 | 1070 sq ft (2BHK+2T) | - |
 | 1107 sq ft (2BHK+2T) | - |
 | 1122 sq ft (2BHK+2T) | - |
 | 1130 sq ft (2BHK+2T) | - |
 | 1148 sq ft (2BHK+2T) | - |
 | 1158 sq ft (2BHK+2T) | - |
 | 1172 sq ft (2BHK+2T) | - |
1185 sq ft (2BHK+2T) | - | |
 | 1192 sq ft (2BHK+2T) | - |
1215 sq ft (2BHK+2T) | - | |
 | 1216 sq ft (2BHK+2T) | - |
 | 1218 sq ft (2BHK+2T) | - |
1228 sq ft (2BHK+2T) | - | |
1230 sq ft (2BHK+2T) | - | |
 | 1238 sq ft (2BHK+2T) | - |
 | 1252 sq ft (2BHK+2T) | - |
 | 1260 sq ft (2BHK+2T) | - |
 | 1272 sq ft (2BHK+2T) | - |
1285 sq ft (2BHK+2T) | - | |
1294 sq ft (2BHK+2T) | - | |
 | 1296 sq ft (2BHK+2T) | - |
 | 1333 sq ft (2BHK+2T) | - |
19 more size(s)less size(s)
Report Error
Our Picks
- PriceConfigurationPossession
- Current Project
![sbb-sapphire Images for Project Images for Project]() SBB Sapphireby SBB GroupWhitefield Hope Farm Junction, BangaloreData Not Available2,3 BHK Apartment1,070 - 1,818 sq ftJul '23
SBB Sapphireby SBB GroupWhitefield Hope Farm Junction, BangaloreData Not Available2,3 BHK Apartment1,070 - 1,818 sq ftJul '23 - Recommended
![]() Palm Meadows Annexeby Adarsh DevelopersWhitefield Hope Farm Junction, BangaloreData Not Available4 BHK Villa3,019 - 3,175 sq ftJul '21
Palm Meadows Annexeby Adarsh DevelopersWhitefield Hope Farm Junction, BangaloreData Not Available4 BHK Villa3,019 - 3,175 sq ftJul '21 - Recommended
![park-grove Elevation Elevation]() Park Groveby Prestige GroupWhitefield Hope Farm Junction, Bangalore₹ 96.70 L - ₹ 6.13 Cr1,2,3,4 BHK Apartment, 4 BHK Villa658 - 4,170 sq ftJun '28
Park Groveby Prestige GroupWhitefield Hope Farm Junction, Bangalore₹ 96.70 L - ₹ 6.13 Cr1,2,3,4 BHK Apartment, 4 BHK Villa658 - 4,170 sq ftJun '28
SBB Sapphire Amenities
- CCTV
- Children's play area
- Closed Car Parking
- Community Hall
- Gymnasium
- Intercom
- Jogging Track
- Lift Available
SBB Sapphire Specifications
Flooring
Living/Dining:
Vitrified Tiles
Master Bedroom:
Vitrified Tiles
Other Bedroom:
Vitrified Tiles
Toilets:
Anti Skid Ceramic Tiles
Kitchen:
Anti Skid Ceramic Tiles
Walls
Exterior:
Acrylic Paint
Interior:
Emulsion Paint
Gallery
SBB SapphireElevation
SBB SapphireAmenities
SBB SapphireFloor Plans
SBB SapphireNeighbourhood
SBB SapphireOthers
Payment Plans


Contact NRI Helpdesk on
Whatsapp(Chat Only)
Whatsapp(Chat Only)
+91-96939-69347

Contact Helpdesk on
Whatsapp(Chat Only)
Whatsapp(Chat Only)
+91-96939-69347
About SBB Group
SBB Group
- 1
Total Projects - 0
Ongoing Projects - RERA ID
Similar Projects
- PT ASSIST
![Project Image Project Image]() Adarsh Palm Meadows Annexeby Adarsh DevelopersWhitefield Hope Farm Junction, BangalorePrice on request
Adarsh Palm Meadows Annexeby Adarsh DevelopersWhitefield Hope Farm Junction, BangalorePrice on request - PT ASSIST
![park-grove Elevation park-grove Elevation]() Prestige Park Groveby Prestige GroupWhitefield Hope Farm Junction, Bangalore₹ 96.70 L - ₹ 6.13 Cr
Prestige Park Groveby Prestige GroupWhitefield Hope Farm Junction, Bangalore₹ 96.70 L - ₹ 6.13 Cr - PT ASSIST
![sarang-by-sumadhura-phase-1 Elevation sarang-by-sumadhura-phase-1 Elevation]() Sarang By Sumadhura Phase 1by Sumadhura InfraconWhitefield Hope Farm Junction, Bangalore₹ 1.21 Cr - ₹ 2.75 Cr
Sarang By Sumadhura Phase 1by Sumadhura InfraconWhitefield Hope Farm Junction, Bangalore₹ 1.21 Cr - ₹ 2.75 Cr - PT ASSIST
![pursuit-of-a-radical-rhapsody-tower-8 Elevation pursuit-of-a-radical-rhapsody-tower-8 Elevation]() Total Environment Pursuit Of A Radical Rhapsody Tower 8by Total Environment Building SystemWhitefield, Bangalore₹ 3.06 Cr - ₹ 6.09 Cr
Total Environment Pursuit Of A Radical Rhapsody Tower 8by Total Environment Building SystemWhitefield, Bangalore₹ 3.06 Cr - ₹ 6.09 Cr - PT ASSIST
![capitol-residences Elevation capitol-residences Elevation]() Sumadhura Capitol Residencesby Sumadhura InfraconWhitefield Hope Farm Junction, Bangalore₹ 2.14 Cr - ₹ 3.12 Cr
Sumadhura Capitol Residencesby Sumadhura InfraconWhitefield Hope Farm Junction, Bangalore₹ 2.14 Cr - ₹ 3.12 Cr
Discuss about SBB Sapphire
comment
Disclaimer
PropTiger.com is not marketing this real estate project (“Project”) and is not acting on behalf of the developer of this Project. The Project has been displayed for information purposes only. The information displayed here is not provided by the developer and hence shall not be construed as an offer for sale or an advertisement for sale by PropTiger.com or by the developer.
The information and data published herein with respect to this Project are collected from publicly available sources. PropTiger.com does not validate or confirm the veracity of the information or guarantee its authenticity or the compliance of the Project with applicable law in particular the Real Estate (Regulation and Development) Act, 2016 (“Act”). Read Disclaimer
The information and data published herein with respect to this Project are collected from publicly available sources. PropTiger.com does not validate or confirm the veracity of the information or guarantee its authenticity or the compliance of the Project with applicable law in particular the Real Estate (Regulation and Development) Act, 2016 (“Act”). Read Disclaimer











































