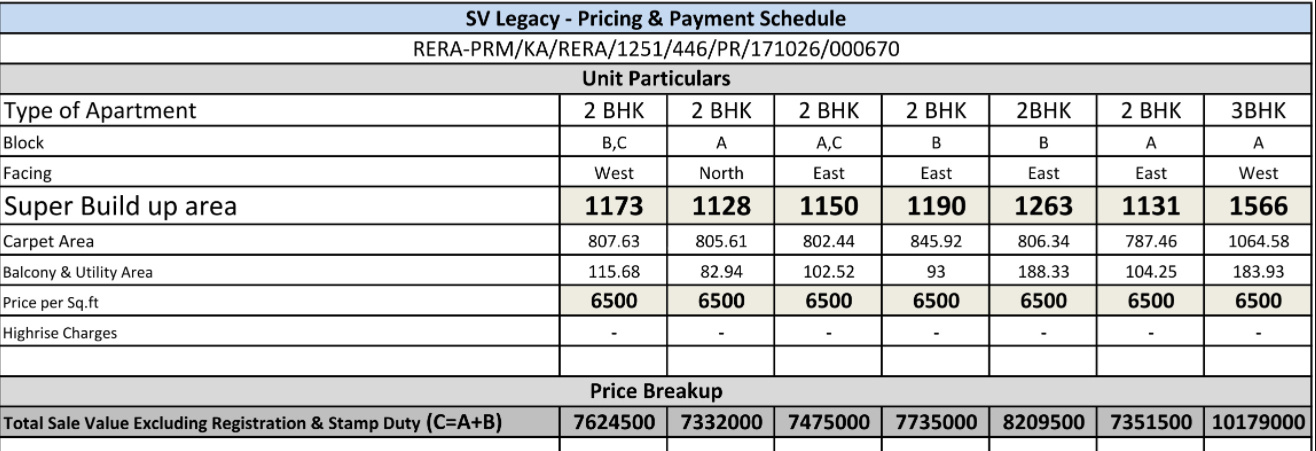
59 Photos
PROJECT RERA ID : PRM/KA/RERA/1251/446/PR/171026/000670
SV Legacy

Price on request
Builder Price
1, 2, 3 BHK
Apartment
821 - 1,566 sq ft
Builtup area
Project Location
Whitefield Hope Farm Junction, Bangalore
Overview
- May'20Possession Start Date
- CompletedStatus
- 270Total Launched apartments
- Sep'16Launch Date
- ResaleAvailability
Salient Features
- No common wall for privacy
- The project offers apartment with perfect combination of contemporary architecture and features to provide comfortable living
- The site is in close proximity to various civic utilities
- Beautifully designed landscaped
- Seismic zone ii compliant structure
- Rainwater harvesting
More about SV Legacy
Located in Whitefield Hope Farm Junction, Bangalore, SV Legacy is a premium housing project launched by SV Constructions Bangalore. The project offers Apartment in 1, 2, 3 BHK configurations available from 821 sqft to 1473 sqft. These units in Whitefield, are available at an attractive price points starting at @Rs 4,999 per sqft and will be available to buyers at a starting price of Rs 41.04 lacs. The project is Under Construction project and possession in Sep 19. SV Legacy has many amenities, s...read more
Approved for Home loans from following banks
![HDFC (5244) HDFC (5244)]()
![Axis Bank Axis Bank]()
![PNB Housing PNB Housing]()
![Indiabulls Indiabulls]()
![Citibank Citibank]()
![DHFL DHFL]()
![L&T Housing (DSA_LOSOT) L&T Housing (DSA_LOSOT)]()
![IIFL IIFL]()
- + 3 more banksshow less
SV Legacy Floor Plans
- 1 BHK
- 2 BHK
- 3 BHK
| Floor Plan | Area | Builder Price |
|---|---|---|
 | 821 sq ft (1BHK+1T) | - |
Report Error
Our Picks
- PriceConfigurationPossession
- Current Project
![legacy Images for Elevation of SV Legacy Images for Elevation of SV Legacy]() SV Legacyby SV Constructions BangaloreWhitefield Hope Farm Junction, BangaloreData Not Available1,2,3 BHK Apartment821 - 1,566 sq ftMay '20
SV Legacyby SV Constructions BangaloreWhitefield Hope Farm Junction, BangaloreData Not Available1,2,3 BHK Apartment821 - 1,566 sq ftMay '20 - Recommended
![Images for Elevation of NVT Life Square Images for Elevation of NVT Life Square]() Life Squareby NVT Quality LifestyleWhitefield Hope Farm Junction, BangaloreData Not Available4 BHK Villa3,565 sq ftMay '21
Life Squareby NVT Quality LifestyleWhitefield Hope Farm Junction, BangaloreData Not Available4 BHK Villa3,565 sq ftMay '21 - Recommended
![]() New Launch Hope Farm Junctionby Lorven RealtorsWhitefield Hope Farm Junction, Bangalore₹ 1.35 Cr - ₹ 1.35 Cr3 BHK Apartment1,300 sq ftNov '27
New Launch Hope Farm Junctionby Lorven RealtorsWhitefield Hope Farm Junction, Bangalore₹ 1.35 Cr - ₹ 1.35 Cr3 BHK Apartment1,300 sq ftNov '27
SV Legacy Amenities
- Gymnasium
- Swimming Pool
- Children's play area
- Club House
- Intercom
- Car Parking
- Lift Available
- Vaastu Compliant
SV Legacy Specifications
Doors
Internal:
Flush Shutters
Walls
Interior:
Emulsion Paint
Gallery
SV LegacyElevation
SV LegacyVideos
SV LegacyAmenities
SV LegacyFloor Plans
SV LegacyNeighbourhood
Payment Plans


Contact NRI Helpdesk on
Whatsapp(Chat Only)
Whatsapp(Chat Only)
+91-96939-69347

Contact Helpdesk on
Whatsapp(Chat Only)
Whatsapp(Chat Only)
+91-96939-69347
About SV Constructions Bangalore

- 16
Years of Experience - 6
Total Projects - 0
Ongoing Projects - RERA ID
Similar Projects
- PT ASSIST
![Images for Elevation of NVT Life Square Images for Elevation of NVT Life Square]() NVT Life Squareby NVT Quality LifestyleWhitefield Hope Farm Junction, BangalorePrice on request
NVT Life Squareby NVT Quality LifestyleWhitefield Hope Farm Junction, BangalorePrice on request - PT ASSIST
![Project Image Project Image]() Lorven New Launch Hope Farm Junctionby Lorven RealtorsWhitefield Hope Farm Junction, Bangalore₹ 1.35 Cr
Lorven New Launch Hope Farm Junctionby Lorven RealtorsWhitefield Hope Farm Junction, Bangalore₹ 1.35 Cr - PT ASSIST
![elm-park Elevation elm-park Elevation]() Prestige Elm Parkby Prestige GroupChannasandra, BangalorePrice on request
Prestige Elm Parkby Prestige GroupChannasandra, BangalorePrice on request - PT ASSIST
![white-meadows-villas Elevation white-meadows-villas Elevation]() Prestige White Meadows Villasby Prestige GroupWhitefield Hope Farm Junction, BangalorePrice on request
Prestige White Meadows Villasby Prestige GroupWhitefield Hope Farm Junction, BangalorePrice on request - PT ASSIST
![Project Image Project Image]() Prestige White Meadowsby Prestige GroupWhitefield Hope Farm Junction, Bangalore₹ 6.97 Cr - ₹ 14.46 Cr
Prestige White Meadowsby Prestige GroupWhitefield Hope Farm Junction, Bangalore₹ 6.97 Cr - ₹ 14.46 Cr
Discuss about SV Legacy
comment
Disclaimer
PropTiger.com is not marketing this real estate project (“Project”) and is not acting on behalf of the developer of this Project. The Project has been displayed for information purposes only. The information displayed here is not provided by the developer and hence shall not be construed as an offer for sale or an advertisement for sale by PropTiger.com or by the developer.
The information and data published herein with respect to this Project are collected from publicly available sources. PropTiger.com does not validate or confirm the veracity of the information or guarantee its authenticity or the compliance of the Project with applicable law in particular the Real Estate (Regulation and Development) Act, 2016 (“Act”). Read Disclaimer
The information and data published herein with respect to this Project are collected from publicly available sources. PropTiger.com does not validate or confirm the veracity of the information or guarantee its authenticity or the compliance of the Project with applicable law in particular the Real Estate (Regulation and Development) Act, 2016 (“Act”). Read Disclaimer































































