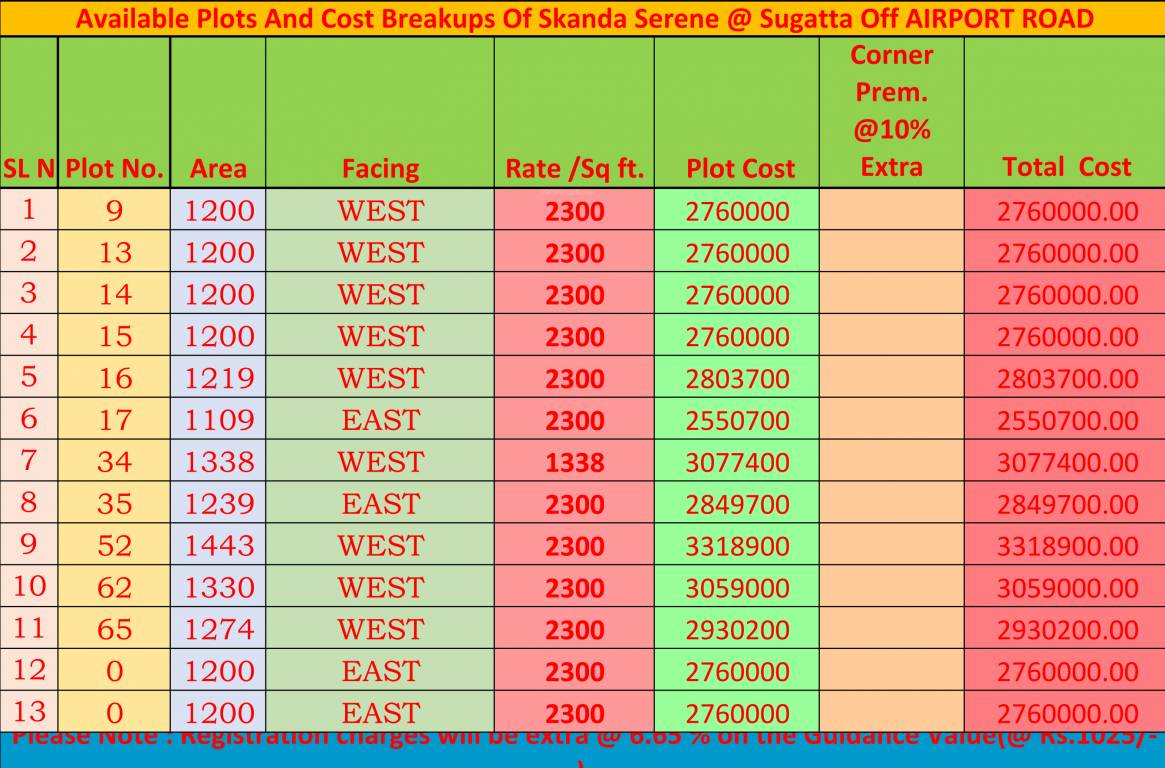
PROJECT RERA ID : .
Skanda Serene
Price on request
Builder Price
Plot
Plot
1,109 - 1,443 sq ft
Builtup area
Project Location
Yelahanka, Bangalore
Overview
- CompletedStatus
- 8.5 AcresTotal Area
- ResaleAvailability
Salient Features
- 0.5 km from MEIT Collage
- Airport Road 2.5Km away
- Advantageously situated in a gated colony
More about Skanda Serene
Serene is a premium housing project launched by Skanda Associates in Yelahanka, Bangalore. Among the many luxurious amenities that the project hosts are 24 Hours Water Supply, Sewage Treatment Plant, Gated Community, 24 X 7 Security, Children's play area etc.
Skanda Serene Price List
| Area | Price |
|---|---|
| 1109 sq ft | - |
| 1443 sq ft | - |
report error
Our Picks
- PriceConfigurationPossession
- Current Project
![serene Elevation Elevation]() Skanda Sereneby Skanda AssociatesYelahanka, BangaloreData Not AvailablePlot1,109 - 1,443 sq ftData Not Available
Skanda Sereneby Skanda AssociatesYelahanka, BangaloreData Not AvailablePlot1,109 - 1,443 sq ftData Not Available - Recommended
![serenity Elevation Elevation]() Codename Smash Hitby Shriram PropertiesYelahanka, Bangalore₹ 66.68 L - ₹ 1.87 Cr2,3 BHK Apartment692 - 1,195 sq ftJun '29
Codename Smash Hitby Shriram PropertiesYelahanka, Bangalore₹ 66.68 L - ₹ 1.87 Cr2,3 BHK Apartment692 - 1,195 sq ftJun '29 - Recommended
![after-the-rain-phase-iic Elevation Elevation]() After The Rain Phase IICby Total Environment Building SystemYelahanka, Bangalore₹ 5.90 Cr - ₹ 6.13 Cr4 BHK Villa3,184 - 3,310 sq ftApr '28
After The Rain Phase IICby Total Environment Building SystemYelahanka, Bangalore₹ 5.90 Cr - ₹ 6.13 Cr4 BHK Villa3,184 - 3,310 sq ftApr '28
Skanda Serene Amenities
- 24 Hours Water Supply
- 24 X 7 Security
- Car Parking
- Children's play area
- Club House
- Gated Community
- Power Backup
- Sewage Treatment Plant
Gallery
Skanda SereneElevation
Skanda SereneAmenities
Skanda SereneFloor Plans
Skanda SereneOthers
Payment Plans

About Skanda Associates
Skanda Associates
- 2
Total Projects - 1
Ongoing Projects - RERA ID
Similar Projects
- PT ASSIST
![serenity Elevation serenity Elevation]() Codename Smash Hitby Shriram PropertiesYelahanka, Bangalore₹ 66.68 L - ₹ 1.66 Cr
Codename Smash Hitby Shriram PropertiesYelahanka, Bangalore₹ 66.68 L - ₹ 1.66 Cr - PT ASSIST
![after-the-rain-phase-iic Elevation after-the-rain-phase-iic Elevation]() Total Environment After The Rain Phase IICby Total Environment Building SystemYelahanka, Bangalore₹ 5.90 Cr - ₹ 6.13 Cr
Total Environment After The Rain Phase IICby Total Environment Building SystemYelahanka, Bangalore₹ 5.90 Cr - ₹ 6.13 Cr - PT ASSIST
![after-the-rain Images for Elevation of Total Environment After The Rain after-the-rain Images for Elevation of Total Environment After The Rain]() Total Environment After The Rainby Total Environment Building SystemYelahanka, BangalorePrice on request
Total Environment After The Rainby Total Environment Building SystemYelahanka, BangalorePrice on request - PT ASSIST
![napa-valley Elevation napa-valley Elevation]() True Blue Napa Valleyby True Blue RealtyYelahanka, BangalorePrice on request
True Blue Napa Valleyby True Blue RealtyYelahanka, BangalorePrice on request - PT ASSIST
![marina Elevation marina Elevation]() Ajmera Marinaby Ajmera Group BengaluruYelahanka, Bangalore₹ 93.64 L - ₹ 1.23 Cr
Ajmera Marinaby Ajmera Group BengaluruYelahanka, Bangalore₹ 93.64 L - ₹ 1.23 Cr
Discuss about Skanda Serene
comment
Disclaimer
PropTiger.com is not marketing this real estate project (“Project”) and is not acting on behalf of the developer of this Project. The Project has been displayed for information purposes only. The information displayed here is not provided by the developer and hence shall not be construed as an offer for sale or an advertisement for sale by PropTiger.com or by the developer.
The information and data published herein with respect to this Project are collected from publicly available sources. PropTiger.com does not validate or confirm the veracity of the information or guarantee its authenticity or the compliance of the Project with applicable law in particular the Real Estate (Regulation and Development) Act, 2016 (“Act”). Read Disclaimer
The information and data published herein with respect to this Project are collected from publicly available sources. PropTiger.com does not validate or confirm the veracity of the information or guarantee its authenticity or the compliance of the Project with applicable law in particular the Real Estate (Regulation and Development) Act, 2016 (“Act”). Read Disclaimer




















