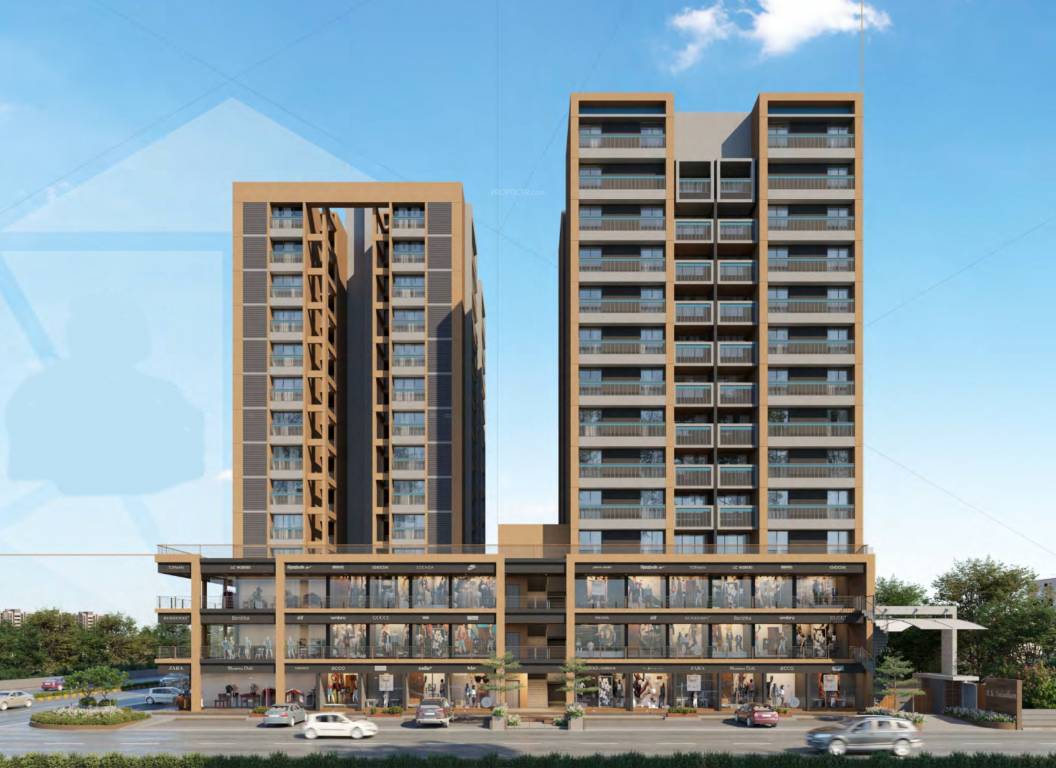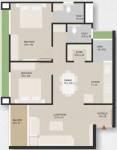
12 Photos
PROJECT RERA ID : PR/GJ/BHARUCH/BHARUCH/Others/MAA07236/210620
Shree RK Tulsidham
Price on request
Builder Price
2, 3, 4 BHK
Apartment
710 - 1,453 sq ft
Carpet Area
Project Location
Maktampur, Bharuch
Overview
- Jun'23Possession Start Date
- Under ConstructionStatus
- 1.08 AcresTotal Area
- 80Total Launched apartments
- New and ResaleAvailability
Shree RK Tulsidham Floor Plans
- 2 BHK
- 3 BHK
- 4 BHK
| Floor Plan | Carpet Area | Builder Price |
|---|---|---|
 | 710 sq ft (2BHK+2T) | - |
Report Error
Shree RK Tulsidham Amenities
- Club House
- Children's play area
- Gymnasium
- Car Parking
- Landscaped Gardens
- 24X7 Water Supply
- CCTV
- Full Power Backup
Shree RK Tulsidham Specifications
Flooring
Kitchen:
Ceramic tiles up to 7 height
Living/Dining:
Vitrified Tiles
Master Bedroom:
Vitrified Tiles
Other Bedroom:
Vitrified Tiles
Others
Windows:
Anodized Aluminium Sliding
Wiring:
Concealed copper wiring
Switches:
Modular switches
Gallery
Shree RK TulsidhamElevation
Shree RK TulsidhamAmenities
Shree RK TulsidhamFloor Plans
Shree RK TulsidhamNeighbourhood

Contact NRI Helpdesk on
Whatsapp(Chat Only)
Whatsapp(Chat Only)
+91-96939-69347

Contact Helpdesk on
Whatsapp(Chat Only)
Whatsapp(Chat Only)
+91-96939-69347
About Shree Sai Krupa Creation Bharuch
Shree Sai Krupa Creation Bharuch
- 4
Total Projects - 2
Ongoing Projects - RERA ID
Discuss about Shree RK Tulsidham
comment
Disclaimer
PropTiger.com is not marketing this real estate project (“Project”) and is not acting on behalf of the developer of this Project. The Project has been displayed for information purposes only. The information displayed here is not provided by the developer and hence shall not be construed as an offer for sale or an advertisement for sale by PropTiger.com or by the developer.
The information and data published herein with respect to this Project are collected from publicly available sources. PropTiger.com does not validate or confirm the veracity of the information or guarantee its authenticity or the compliance of the Project with applicable law in particular the Real Estate (Regulation and Development) Act, 2016 (“Act”). Read Disclaimer
The information and data published herein with respect to this Project are collected from publicly available sources. PropTiger.com does not validate or confirm the veracity of the information or guarantee its authenticity or the compliance of the Project with applicable law in particular the Real Estate (Regulation and Development) Act, 2016 (“Act”). Read Disclaimer





















