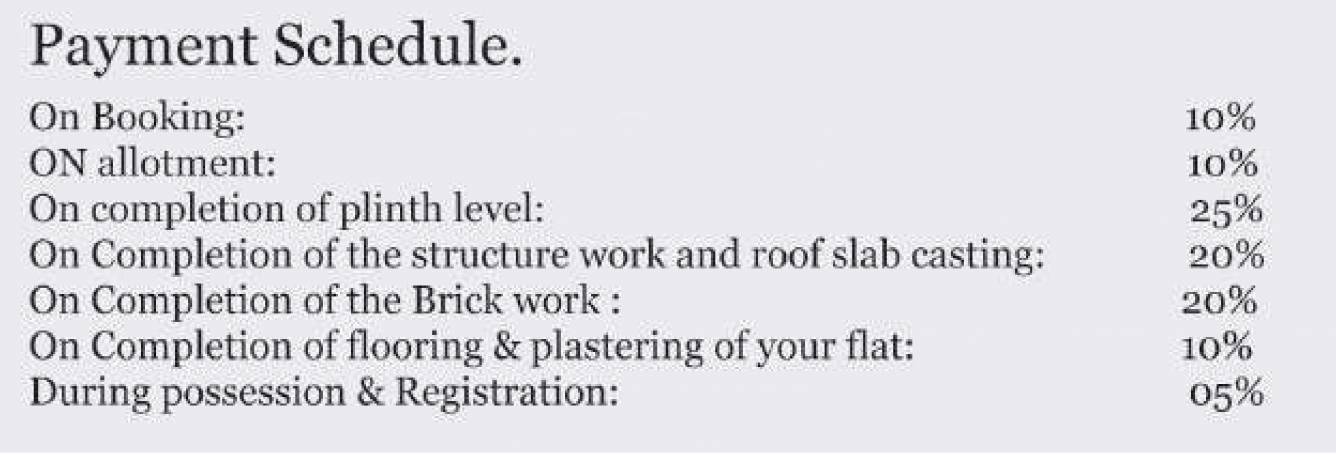


Price on request
Builder Price
Configuration
2, 3 BHK
Builtup area
1,150 - 1,408 sq ft
Possession Status
Completed
Overview
- Possession Start DateJun'19
- StatusCompleted
- Total Area0.92 Acres
- Launch DateMay'15
- AvailabilityResale
- RERA IDRP/19/2021/00593
Salient Features
- Power backup facility for flats common areas, lift and bore well.
- Super Deluxe specification with high quality construction.
- Systematic garbage disposal for better environment.
- Two wheelers and four-wheeler parking facility.
Project Specifications
Flooring
Balcony:
Anti Skid Tiles
Kitchen:
Vitrified Tiles
Living/Dining:
Vitrified Tiles
Master Bedroom:
Vitrified Tiles
Other Bedroom:
Vitrified Tiles
Toilets:
Anti Skid Tiles
Others
Wiring:
Concealed Copper Wiring with Circuit Breakers
Points:
Hall
Switches:
Modular switches
Frame Structure:
Earthquake resistant RCC framed structure
PDN Bishnu Floor Plans
- 2 BHK
- 3 BHK
-
-
PDN Bishnu Amenities
- Swimming Pool
- Gymnasium
- Health Facilities
- Car Parking
- Lift(s)
- 24 X 7 Security
- Sewage Treatment Plant
- Full_Power_Backup
- Community Hall
- Intercom
- Fire Fighting System
- Water Storage
PDN Bishnu Gallery
Payment Plans

About PDN Developers

- Total Projects8
- Ongoing Projects0
PDN developers is an organization of zealous engineers and space planers, rich in experience and high on commitment The motto of the group is to ensure a better tomorrow by providing people with improved quality of life and living standards Here we don't consider our work to be a daily routine rather we strive to build every home as a fine piece of architecture. We go a long length to arrive at seamless blend of aesthetics, materials and location. It goes without saying that we stand committed t...
View more











