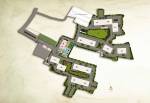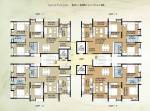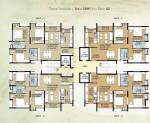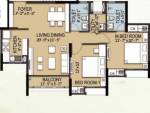
13 Photos
PROJECT RERA ID : MP/19/2022/00794
Springville Greens Phase IIby Sureka Group

₹ 78.50 L - ₹ 1.03 Cr
Builder Price
See inclusions
2, 3 BHK
Apartment
888 - 1,150 sq ft
Builtup area
Project Location
Bijipur, Bhubaneswar
Overview
- Apr'27Possession Start Date
- Under ConstructionStatus
- 10.65 AcresTotal Area
- 560Total Launched apartments
- Oct'23Launch Date
- NewAvailability
Salient Features
- Retang Railway Station (4.6 Km)
- Msme Global Biotechnology (0.3 Km)
Springville Greens Phase II Floor Plans
- 2 BHK
- 3 BHK
| Floor Plan | Area | Builder Price |
|---|---|---|
 | 888 sq ft (2BHK+2T) | ₹ 78.50 L |
Report Error
Springville Greens Phase II Amenities
- 24X7 Water Supply
- Full Power Backup
- Lift(s)
- Swimming Pool
- Gymnasium
- Skating Rink
- Indoor Games
- Amphitheater
Springville Greens Phase II Specifications
Flooring
Toilets:
Ceramic Tiles
Living/Dining:
Vitrified Tiles
Master Bedroom:
Vitrified Tiles
Other Bedroom:
Vitrified Tiles
Kitchen:
Vitrified Tiles
Walls
Toilets:
Ceramic Tiles
Kitchen:
Ceramic Tiles
Gallery
Springville Greens Phase IIElevation
Springville Greens Phase IIVideos
Springville Greens Phase IIAmenities
Springville Greens Phase IIFloor Plans
Springville Greens Phase IINeighbourhood
Payment Plans
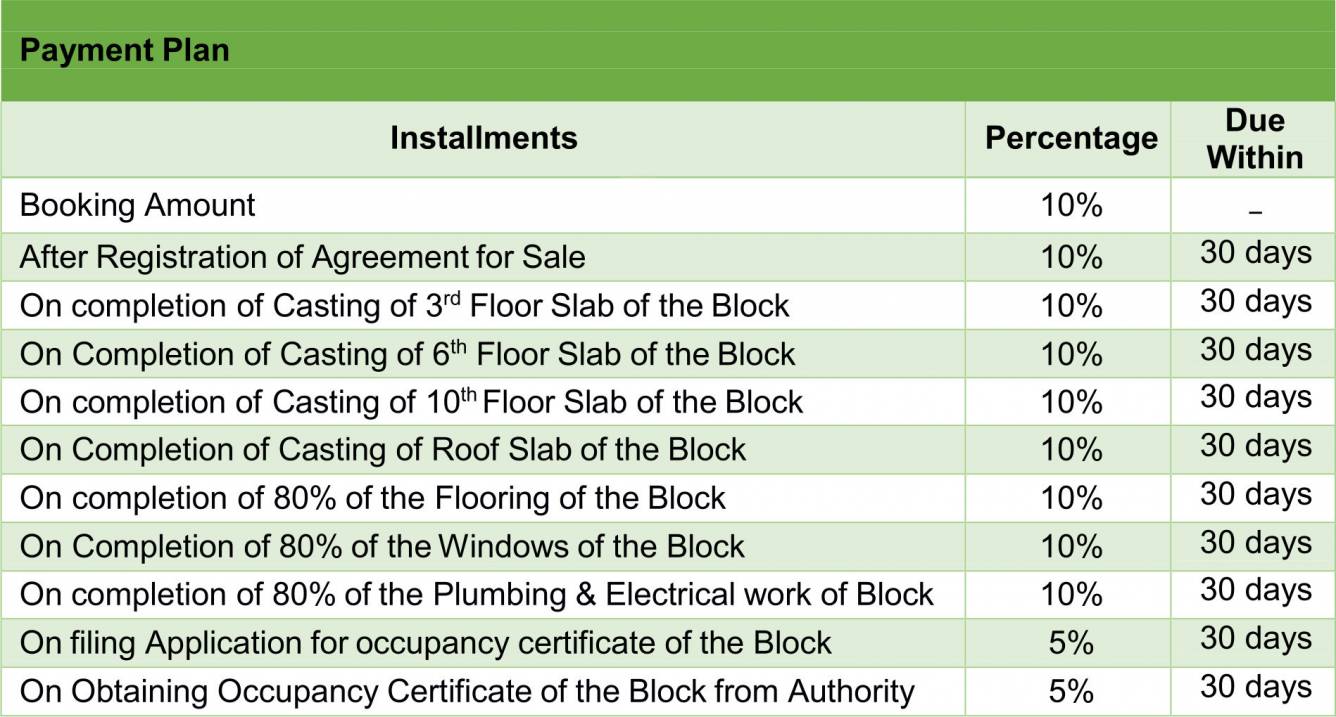

Contact NRI Helpdesk on
Whatsapp(Chat Only)
Whatsapp(Chat Only)
+91-96939-69347

Contact Helpdesk on
Whatsapp(Chat Only)
Whatsapp(Chat Only)
+91-96939-69347
About Sureka Group
Sureka Group
- 3
Total Projects - 3
Ongoing Projects - RERA ID
Sureka Group is one of the names that comes on the list of top builders in Kolkata. Our experience of over five decades has made us the top real estate builder in Kolkata. With a number of commercial and residential projects, Sureka Group caters to the needs of every customer. From affordable and compact homes to uber luxury apartments, there is a home for every customer’s requirement. Each Sureka property is built keeping in mind the aesthetics and comforts of the future residents. Sureka... read more
Discuss about Springville Greens Phase II
comment
Disclaimer
PropTiger.com is not marketing this real estate project (“Project”) and is not acting on behalf of the developer of this Project. The Project has been displayed for information purposes only. The information displayed here is not provided by the developer and hence shall not be construed as an offer for sale or an advertisement for sale by PropTiger.com or by the developer.
The information and data published herein with respect to this Project are collected from publicly available sources. PropTiger.com does not validate or confirm the veracity of the information or guarantee its authenticity or the compliance of the Project with applicable law in particular the Real Estate (Regulation and Development) Act, 2016 (“Act”). Read Disclaimer
The information and data published herein with respect to this Project are collected from publicly available sources. PropTiger.com does not validate or confirm the veracity of the information or guarantee its authenticity or the compliance of the Project with applicable law in particular the Real Estate (Regulation and Development) Act, 2016 (“Act”). Read Disclaimer






