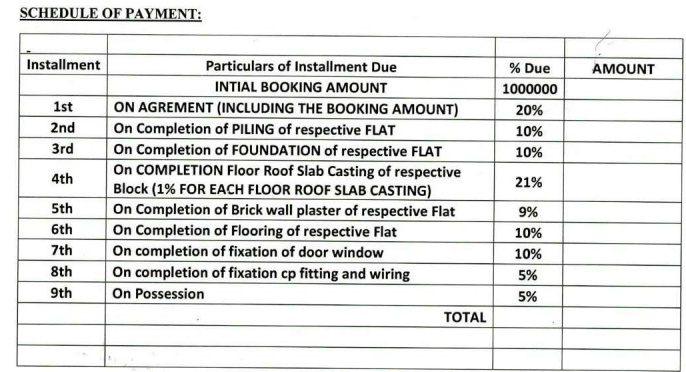
PROJECT RERA ID : RP/19/2024/01089
Motwani Anantara

₹ 1.47 Cr - ₹ 2.17 Cr
Builder Price
See inclusions
3, 4 BHK
Apartment
2,160 - 3,190 sq ft
Builtup area
Project Location
Jharapada, Bhubaneswar
Overview
- Dec'28Possession Start Date
- Under ConstructionStatus
- 4 AcresTotal Area
- Jan'24Launch Date
- NewAvailability
Salient Features
- Well connected to Cuttack, Puri and Bhubaneshwar
- First luxurious project on Puri Bypass
More about Motwani Anantara
At Motwani Construction, we have always been the trailblazers in the real estate realm, continuously striving to provide our clients with properties that resonate with their aspirations for luxury, comfort, and style. With our latest ongoing project, Anantara, we present you with a home that promises to nurture your soul with boundless joy every day. Anantara ensures effortless access to major destinations. Whether it’s a quick commute to work, a trip to renowned schools for your children,...read more
Motwani Anantara Floor Plans
- 3 BHK
- 4 BHK
| Floor Plan | Area | Builder Price |
|---|---|---|
 | 2160 sq ft (3BHK+3T) | ₹ 1.47 Cr |
 | 2190 sq ft (3BHK+3T) | ₹ 1.49 Cr |
 | 2430 sq ft (3BHK+3T) | ₹ 1.65 Cr |
Report Error
Motwani Anantara Amenities
- Swimming Pool
- Children's play area
- Gymnasium
- Indoor Games
- Rain Water Harvesting
- 24 X 7 Security
- CCTV
- Library
Motwani Anantara Specifications
Doors
Internal:
Laminated Flush Door
Main:
Laminated Flush Door
Flooring
Kitchen:
Vitrified Tiles
Living/Dining:
Vitrified Tiles
Master Bedroom:
Vitrified Tiles
Other Bedroom:
Vitrified Tiles
Toilets:
Matt Finish Tiles
Gallery
Motwani AnantaraElevation
Motwani AnantaraVideos
Motwani AnantaraAmenities
Motwani AnantaraFloor Plans
Motwani AnantaraNeighbourhood
Payment Plans


Contact NRI Helpdesk on
Whatsapp(Chat Only)
Whatsapp(Chat Only)
+91-96939-69347

Contact Helpdesk on
Whatsapp(Chat Only)
Whatsapp(Chat Only)
+91-96939-69347
About Motwani Constructions

- 14
Total Projects - 6
Ongoing Projects - RERA ID
Discuss about Motwani Anantara
comment
Disclaimer
PropTiger.com is not marketing this real estate project (“Project”) and is not acting on behalf of the developer of this Project. The Project has been displayed for information purposes only. The information displayed here is not provided by the developer and hence shall not be construed as an offer for sale or an advertisement for sale by PropTiger.com or by the developer.
The information and data published herein with respect to this Project are collected from publicly available sources. PropTiger.com does not validate or confirm the veracity of the information or guarantee its authenticity or the compliance of the Project with applicable law in particular the Real Estate (Regulation and Development) Act, 2016 (“Act”). Read Disclaimer
The information and data published herein with respect to this Project are collected from publicly available sources. PropTiger.com does not validate or confirm the veracity of the information or guarantee its authenticity or the compliance of the Project with applicable law in particular the Real Estate (Regulation and Development) Act, 2016 (“Act”). Read Disclaimer



























