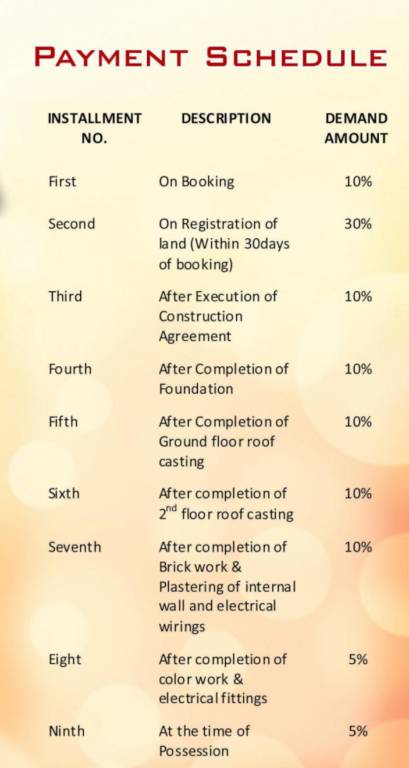
Krupaluji Kripalu Villa
Price on request
Builder Price
3 BHK
Villa
2,000 - 2,037 sq ft
Builtup area
Project Location
Patia, Bhubaneswar
Overview
- Dec'18Possession Start Date
- CompletedStatus
- ResaleAvailability
More about Krupaluji Kripalu Villa
It offers 3 BHK Villa in Bhubaneswar Central. The project is Completed project and possession in Dec 18. Among the many luxurious amenities that the project boasts are Fire Sprinklers, Earthquake Resistant Structure, Fire Fighting System, 24 Hours Water Supply, Car Parking etc.
Krupaluji Kripalu Villa Floor Plans
- 3 BHK
| Floor Plan | Area | Builder Price |
|---|---|---|
 | 2000 sq ft (3BHK+3T) | - |
 | 2037 sq ft (3BHK+3T) | - |
Report Error
Krupaluji Kripalu Villa Amenities
- 24 Hours Water Supply
- Car Parking
- Earthquake Resistant Structure
- Fire Fighting System
- Power Backup
- Fire Sprinklers
Krupaluji Kripalu Villa Specifications
Doors
Internal:
Laminated Flush Door
Main:
Hard Wood Frame
Flooring
Kitchen:
Vitrified Tiles
Living/Dining:
Vitrified Tiles
Master Bedroom:
Vitrified Tiles
Other Bedroom:
Vitrified Tiles
Toilets:
Anti Skid Ceramic Tiles
Balcony:
Anti skid ceramic tiles
Gallery
Krupaluji Kripalu VillaElevation
Krupaluji Kripalu VillaNeighbourhood
Payment Plans


Contact NRI Helpdesk on
Whatsapp(Chat Only)
Whatsapp(Chat Only)
+91-96939-69347

Contact Helpdesk on
Whatsapp(Chat Only)
Whatsapp(Chat Only)
+91-96939-69347
About Krupaluji Constructions

- 1
Total Projects - 0
Ongoing Projects - RERA ID
Urmila apartments is a new definition of lifestyle. The place offers enough space, just apt for urban comfort, designed specifically to meet the need. Every flat is so designed that it offers ample space, sunlight and space efficiency. Urmila apartments is the ideal place where you can bring your life to peace with nature. Our constant revaluation of Odisha’s real estate infrastructure industry has taught us one important thing- that we understand good property propositions from miles. Thi... read more
Discuss about Krupaluji Kripalu Villa
comment
Disclaimer
PropTiger.com is not marketing this real estate project (“Project”) and is not acting on behalf of the developer of this Project. The Project has been displayed for information purposes only. The information displayed here is not provided by the developer and hence shall not be construed as an offer for sale or an advertisement for sale by PropTiger.com or by the developer.
The information and data published herein with respect to this Project are collected from publicly available sources. PropTiger.com does not validate or confirm the veracity of the information or guarantee its authenticity or the compliance of the Project with applicable law in particular the Real Estate (Regulation and Development) Act, 2016 (“Act”). Read Disclaimer
The information and data published herein with respect to this Project are collected from publicly available sources. PropTiger.com does not validate or confirm the veracity of the information or guarantee its authenticity or the compliance of the Project with applicable law in particular the Real Estate (Regulation and Development) Act, 2016 (“Act”). Read Disclaimer










